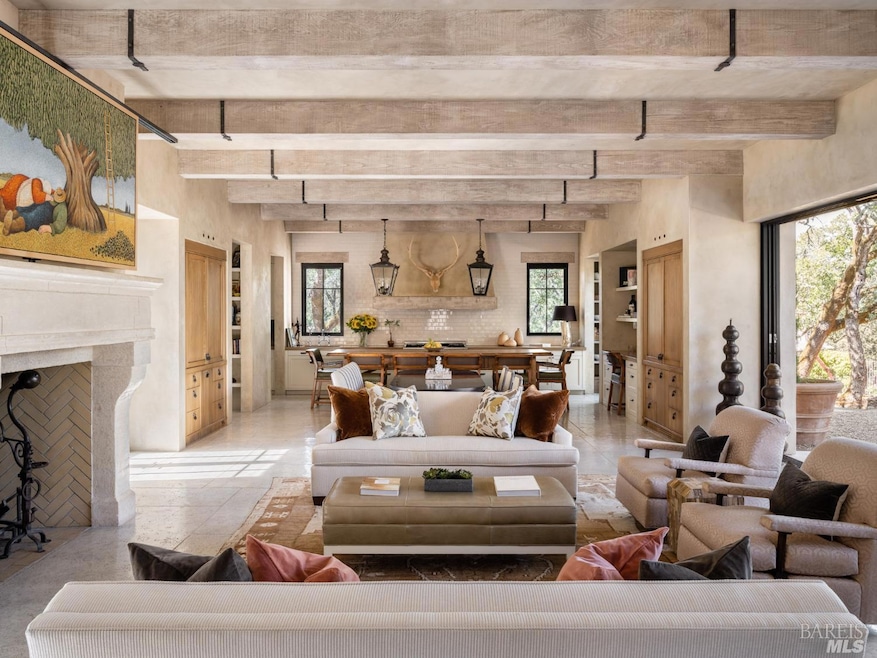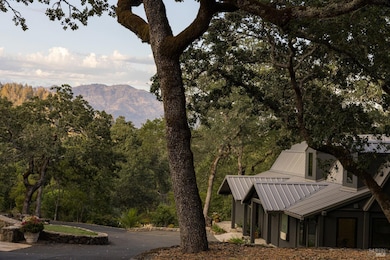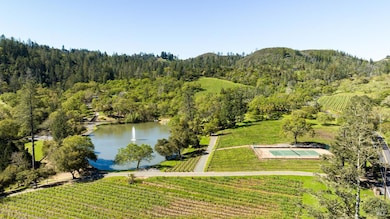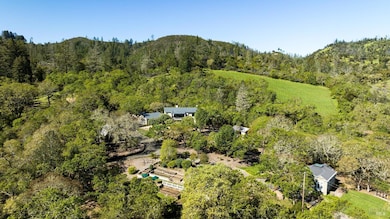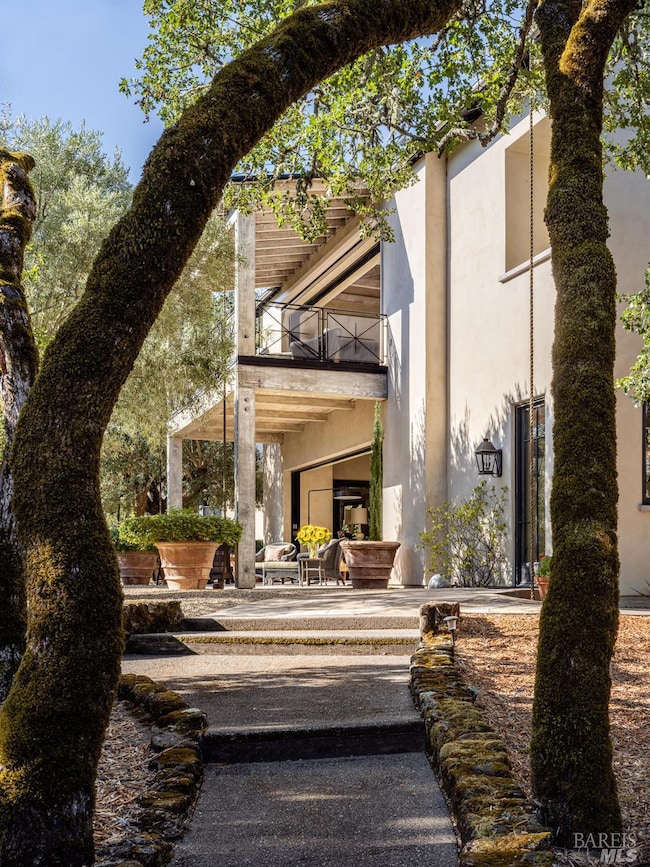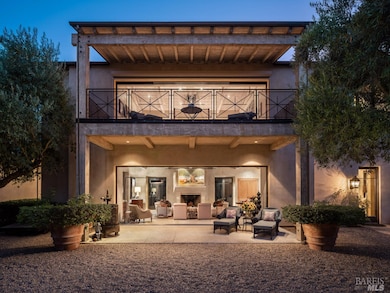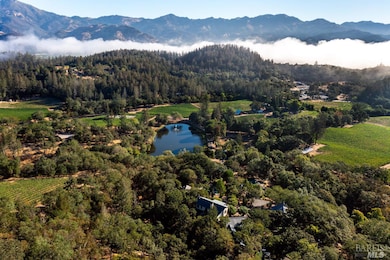
225 Franz Valley School Rd Calistoga, CA 94515
Estimated payment $90,086/month
Highlights
- Wine Cellar
- Second Garage
- Built-In Freezer
- Pool House
- Panoramic View
- 46.72 Acre Lot
About This Home
A 'Must-See' property ideal as a large family compound or corporate retreat with multiple living structures, sports facilities, lake, vineyards, and more with six bedrooms, six full baths, and 2 half-baths spread among 6 buildings in a campus-like setting only minutes to Calistoga. 6.3+ acres of Cabernet vineyards produce 18+ tons and award-winning wines by Thomas Rivers Brown resulting in a growing wine club should the new owner so desire. Howard Backen designed main residence, 3 guest cottages, pool, tennis, bocce, and basketball courts dispersed among gardens, fruit trees, and Heritage Oaks overlooking natural spring-fed pond in the spa-centric and lux epicenter of Wine Country. This property's setting and history set it apart as one of the most unique in Napa Valley. Situated in the northwest corner of Napa County on an extension of Diamond Mountain and in the Calistoga AVA. A property with this number of living structures and features could not be reproduced in Napa County today.
Home Details
Home Type
- Single Family
Est. Annual Taxes
- $81,638
Year Built
- Built in 2005 | Remodeled
Lot Details
- 46.72 Acre Lot
- Property is Fully Fenced
- Landscaped
- Private Lot
- Irregular Lot
- Sprinkler System
- Garden
Parking
- 4 Car Direct Access Garage
- Second Garage
- Garage Door Opener
- Auto Driveway Gate
Property Views
- Panoramic
- Mountain
Home Design
- Pillar, Post or Pier Foundation
- Slab Foundation
- Frame Construction
- Composition Roof
- Metal Roof
- Wood Siding
- Plaster
- Stucco
Interior Spaces
- 8,950 Sq Ft Home
- 2-Story Property
- Wet Bar
- Beamed Ceilings
- Cathedral Ceiling
- Ceiling Fan
- Wood Burning Fireplace
- Self Contained Fireplace Unit Or Insert
- Fireplace With Gas Starter
- Formal Entry
- Wine Cellar
- Great Room
- Family Room Off Kitchen
- Living Room with Fireplace
- 3 Fireplaces
- Combination Dining and Living Room
- Home Office
- Storage Room
- Laundry in Basement
- Front Gate
Kitchen
- Breakfast Area or Nook
- Butlers Pantry
- Double Oven
- Built-In Gas Oven
- Built-In Gas Range
- Range Hood
- Microwave
- Built-In Freezer
- Built-In Refrigerator
- Dishwasher
- Wine Refrigerator
- Concrete Kitchen Countertops
- Wine Rack
- Compactor
- Disposal
Flooring
- Wood
- Radiant Floor
- Concrete
- Tile
Bedrooms and Bathrooms
- 6 Bedrooms
- Retreat
- Main Floor Bedroom
- Primary Bedroom Upstairs
- Walk-In Closet
- Maid or Guest Quarters
- Bathroom on Main Level
- Granite Bathroom Countertops
- Stone Bathroom Countertops
- Tile Bathroom Countertop
- Bathtub
- Separate Shower
- Window or Skylight in Bathroom
Laundry
- Laundry Room
- Laundry on main level
- Dryer
- Washer
- Sink Near Laundry
Pool
- Pool House
- In Ground Pool
- Fence Around Pool
- Gunite Pool
- Pool Sweep
Outdoor Features
- Pond
- Balcony
- Covered Deck
- Wrap Around Porch
- Covered Courtyard
- Fire Pit
- Shed
Utilities
- Zoned Heating and Cooling
- Cooling System Mounted In Outer Wall Opening
- Heating System Uses Propane
- 440 Volts
- Propane
- Private Water Source
- Well
- Tankless Water Heater
- Septic System
- Internet Available
- TV Antenna
Additional Features
- Energy-Efficient Lighting
- Separate Entry Quarters
- Vineyard
Community Details
- Stream Seasonal
Listing and Financial Details
- Assessor Parcel Number 020-010-036-000
Map
Home Values in the Area
Average Home Value in this Area
Tax History
| Year | Tax Paid | Tax Assessment Tax Assessment Total Assessment is a certain percentage of the fair market value that is determined by local assessors to be the total taxable value of land and additions on the property. | Land | Improvement |
|---|---|---|---|---|
| 2023 | $81,638 | $7,340,720 | $3,277,919 | $4,062,801 |
| 2022 | $76,480 | $7,196,452 | $3,213,647 | $3,982,805 |
| 2021 | $73,640 | $7,009,232 | $3,150,635 | $3,858,597 |
| 2020 | $71,899 | $6,846,198 | $3,118,330 | $3,727,868 |
| 2019 | $70,989 | $6,712,326 | $3,057,187 | $3,655,139 |
| 2018 | $70,017 | $6,574,186 | $2,997,243 | $3,576,943 |
| 2017 | $68,606 | $6,445,753 | $2,938,474 | $3,507,279 |
| 2016 | $66,974 | $6,320,043 | $2,880,857 | $3,439,186 |
| 2015 | $66,264 | $6,231,377 | $2,837,584 | $3,393,793 |
| 2014 | $26,275 | $2,455,011 | $810,098 | $1,644,913 |
Property History
| Date | Event | Price | Change | Sq Ft Price |
|---|---|---|---|---|
| 01/02/2025 01/02/25 | For Sale | $14,950,000 | 0.0% | $1,670 / Sq Ft |
| 12/31/2024 12/31/24 | Off Market | $14,950,000 | -- | -- |
| 04/15/2024 04/15/24 | For Sale | $14,950,000 | -- | $1,670 / Sq Ft |
Deed History
| Date | Type | Sale Price | Title Company |
|---|---|---|---|
| Grant Deed | -- | First American Title Company | |
| Interfamily Deed Transfer | -- | None Available | |
| Grant Deed | $476,500 | Chicago Title Co | |
| Grant Deed | -- | Chicago Title Co | |
| Grant Deed | $1,383,000 | Chicago Title Co | |
| Grant Deed | $800,000 | Chicago Title Company |
Mortgage History
| Date | Status | Loan Amount | Loan Type |
|---|---|---|---|
| Open | $4,875,000 | Stand Alone Refi Refinance Of Original Loan | |
| Previous Owner | $1,000,000 | Unknown | |
| Previous Owner | $1,000,000 | Unknown | |
| Previous Owner | $1,500,000 | Credit Line Revolving | |
| Previous Owner | $300,000 | Credit Line Revolving | |
| Previous Owner | $300,000 | Unknown |
About the Listing Agent

With over 30 years in corporate leadership, strategic business development, marketing, and client relations roles, Arthur Goodrich brings a unique perspective and skill set to his real estate practice that his clients find refreshing and extremely effective. Prior to entering luxury real estate sales in 2019, Arthur had a successful career in the Med-Tech and Med-Services sectors leading numerous teams to record results, including the 2nd highest sale price achieved for a Med-Services firm in
Arthur's Other Listings
Source: Bay Area Real Estate Information Services (BAREIS)
MLS Number: 324020836
APN: 020-010-036
- 3097 Foothill Blvd
- 3121 California 128
- 3260 State Highway 128
- 3037 Foothill Blvd
- 3380 California 128 Unit 1
- 3380 California 128
- 700 Petrified Forest Rd
- 0 Franz Valley School Rd Unit 22025441
- 0 Franz Valley School Rd Unit 22020505
- 971 Petrified Forest Rd
- 1218 Bennett Ln
- 2412 Foothill Blvd Unit 183
- 2412 Foothill Blvd Unit 20
- 2412 Foothill Blvd Unit SPC 26
- 2412 Foothill Blvd Unit 177
- 2412 Foothill Blvd Unit 24
- 2412 Foothill Blvd Unit 144
- 3048 Myrtledale Rd
- 2131 Foothill Blvd
- 5175 Petrified Forest Rd
