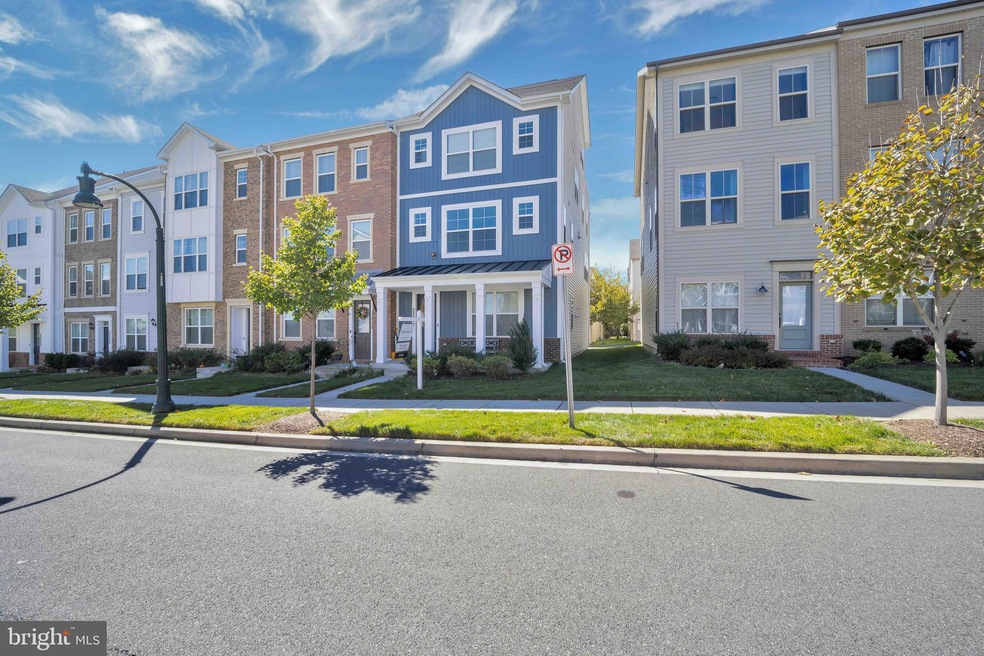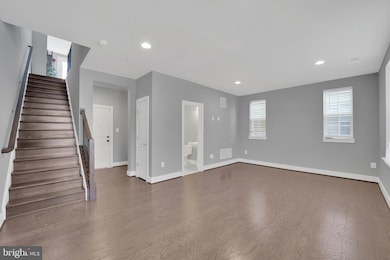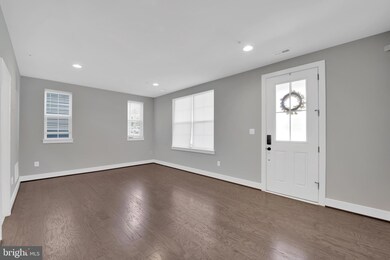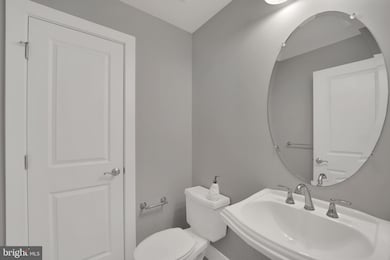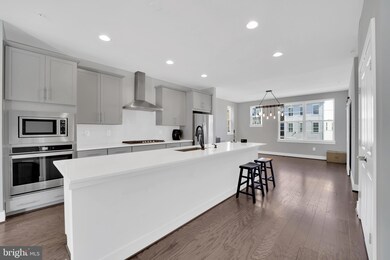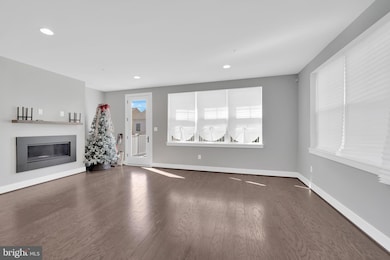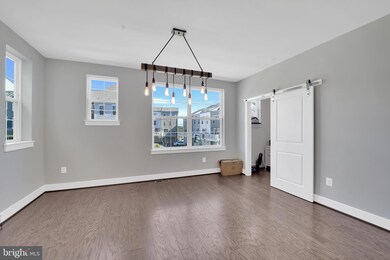
22510 Merganser St Clarksburg, MD 20871
Highlights
- Rooftop Deck
- Open Floorplan
- Cathedral Ceiling
- Seneca Valley High School Rated A-
- Clubhouse
- Traditional Architecture
About This Home
As of November 2024Stunning, four-level END-UNIT townhouse in the highly desirable Cabin Branch community. This spacious home boasts a modern, open-concept layout with gleaming hardwood floors, soaring ceilings, and a gourmet kitchen that’s perfect for both entertaining and everyday living. The chef’s kitchen features sleek granite countertops, stainless steel appliances, and a large island, flowing seamlessly into the dining and living areas. Just off the kitchen, step out onto an expansive composite deck—ideal for outdoor relaxation. There is a private office space on this level as well. On the third floor, you'll find three generously sized bedrooms, including the primary suite with a private ensuite bathroom, as well as an additional full bath and convenient laundry room. The top floor is your own personal retreat with a spacious bedroom, walk-in closet, en suite bathroom, and access to a private terrace where you can unwind with serene views. The fully finished lower level adds extra versatility with a bedroom/office and another half bath, perfect for guests or a home workspace. Completing this exceptional home is a two-car garage w/ driveway parking. Located in the vibrant Cabin Branch community, residents enjoy access to a clubhouse, ball fields, playgrounds, and sparkling swimming pools. Conveniently situated near I-270, you're minutes away from Clarksburg Premium Outlets, Black Hill Regional Park, and Little Bennett Regional Park. Home is in excellent shape but is being sold "as-is."
Townhouse Details
Home Type
- Townhome
Est. Annual Taxes
- $6,834
Year Built
- Built in 2020
Lot Details
- 2,087 Sq Ft Lot
- Extensive Hardscape
- Property is in excellent condition
HOA Fees
- $101 Monthly HOA Fees
Parking
- 2 Car Direct Access Garage
- 2 Driveway Spaces
- Public Parking
- Oversized Parking
- Parking Storage or Cabinetry
- Heated Garage
- Lighted Parking
- Rear-Facing Garage
- Garage Door Opener
- On-Street Parking
- Secure Parking
Home Design
- Traditional Architecture
- Bump-Outs
- Combination Foundation
- Frame Construction
Interior Spaces
- Property has 4 Levels
- Open Floorplan
- Built-In Features
- Crown Molding
- Cathedral Ceiling
- Ceiling Fan
- Recessed Lighting
- 1 Fireplace
- Awning
- Window Treatments
- Family Room Off Kitchen
- Dining Area
Kitchen
- Breakfast Area or Nook
- Eat-In Kitchen
- Oven
- Stove
- Built-In Microwave
- Dishwasher
- Kitchen Island
- Upgraded Countertops
- Disposal
Flooring
- Wood
- Carpet
- Ceramic Tile
Bedrooms and Bathrooms
- 4 Bedrooms
- Main Floor Bedroom
- En-Suite Bathroom
- Walk-In Closet
Laundry
- Laundry on upper level
- Dryer
- Washer
Finished Basement
- Heated Basement
- Walk-Out Basement
- Basement Fills Entire Space Under The House
- Walk-Up Access
- Connecting Stairway
- Interior, Front, and Rear Basement Entry
- Garage Access
- Space For Rooms
- Basement Windows
Home Security
- Exterior Cameras
- Alarm System
Outdoor Features
- Multiple Balconies
- Rooftop Deck
- Patio
- Exterior Lighting
- Outdoor Storage
- Porch
Utilities
- Forced Air Heating and Cooling System
- Natural Gas Water Heater
Listing and Financial Details
- Tax Lot 14
- Assessor Parcel Number 160203745910
Community Details
Overview
- Association fees include common area maintenance, management, pool(s), road maintenance, snow removal, lawn maintenance, trash
- Cabin Branch Homeowners Association
- Cabin Branch Subdivision
Amenities
- Common Area
- Clubhouse
- Party Room
Recreation
- Community Pool
- Jogging Path
Map
Home Values in the Area
Average Home Value in this Area
Property History
| Date | Event | Price | Change | Sq Ft Price |
|---|---|---|---|---|
| 11/11/2024 11/11/24 | Sold | $649,900 | 0.0% | $255 / Sq Ft |
| 10/11/2024 10/11/24 | For Sale | $649,900 | -- | $255 / Sq Ft |
Tax History
| Year | Tax Paid | Tax Assessment Tax Assessment Total Assessment is a certain percentage of the fair market value that is determined by local assessors to be the total taxable value of land and additions on the property. | Land | Improvement |
|---|---|---|---|---|
| 2024 | $6,834 | $560,700 | $150,000 | $410,700 |
| 2023 | $7,294 | $542,100 | $0 | $0 |
| 2022 | $5,433 | $523,500 | $0 | $0 |
| 2021 | $5,119 | $504,900 | $150,000 | $354,900 |
| 2020 | $1,544 | $140,000 | $0 | $0 |
| 2019 | $1,434 | $130,000 | $0 | $0 |
| 2018 | $1,326 | $120,000 | $120,000 | $0 |
| 2017 | $1,380 | $120,000 | $0 | $0 |
| 2016 | -- | $120,000 | $0 | $0 |
| 2015 | -- | $0 | $0 | $0 |
Mortgage History
| Date | Status | Loan Amount | Loan Type |
|---|---|---|---|
| Open | $528,423 | VA | |
| Previous Owner | $483,004 | FHA |
Deed History
| Date | Type | Sale Price | Title Company |
|---|---|---|---|
| Deed | $649,900 | Champion Title | |
| Deed | $527,442 | Tri Pointe Assurance |
Similar Homes in Clarksburg, MD
Source: Bright MLS
MLS Number: MDMC2151156
APN: 02-03745910
- 22551 Clarksburg Rd
- 22601 Broadway Ave
- 514 Silverrod Alley
- 22310 Clarksburg Rd
- HOMESITE AO51 Petrel St
- 13917 Stilt St
- Homesite Ao51 Petrel St
- HOMESITE AO46 Petrel St
- 409 Razorbill Alley
- 14353 Dowitcher Way
- 13706 Petrel St
- 14421 Leafhopper Dr
- 14404 Dowitcher Way
- 14512 Dowitcher Way
- 14422 Leafhopper Dr
- 14432 Leafhopper Dr
- 22330 Kenner Dr
- 22318 Kenner Dr
- 14440 Leafhopper Dr
- 14442 Leafhopper Dr
