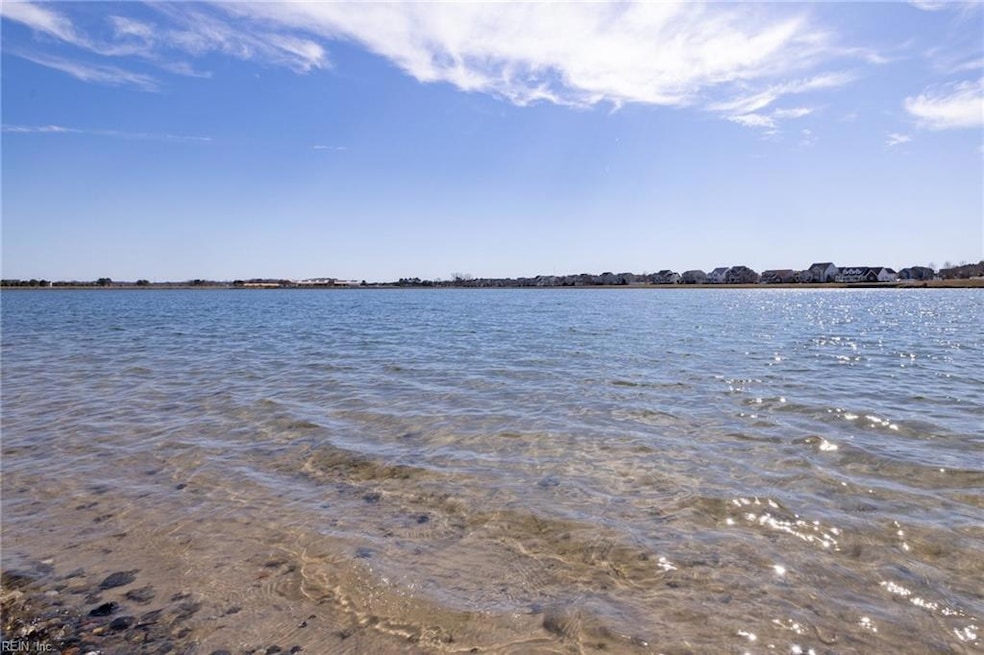
2253 Locksley Arch Virginia Beach, VA 23456
Virginia Beach Central NeighborhoodHighlights
- Lake Front
- Finished Room Over Garage
- Wood Flooring
- Three Oaks Elementary School Rated A
- Cathedral Ceiling
- Main Floor Primary Bedroom
About This Home
As of April 2025Welcome to Sherwood Lakes, a one-of-a-kind community with over 85 acres of water across two stunning lakes. Enjoy miles of walking trails, playgrounds, and steps to top restaurants. This exceptional home features a first-floor primary bedroom, nearly half an acre of yard, and a spacious front porch with breathtaking water views. With 4 bedrooms and 3.5 bathrooms, this home offers ample space for your family. The open floor plan is perfect for gatherings and entertaining. Imagine relaxing on your expansive front porch, watching the sunset over the lake. The private, fenced-in yard offers endless possibilities to create your own backyard oasis-whether it's adding a pool, an outdoor kitchen, or both, this yard will not disappoint. Sherwood Lakes is ideally situated just minutes from shopping, Oceana Naval Base, and Dam Neck. Plus, you can be at the beach in just 12 minutes! Located in one of the most desirable school districts in the city, this home is a true gem. Don't let it slip away
Home Details
Home Type
- Single Family
Est. Annual Taxes
- $6,741
Year Built
- Built in 2009
Lot Details
- 0.45 Acre Lot
- Lake Front
- Privacy Fence
- Back Yard Fenced
- Property is zoned PDH2
HOA Fees
- $100 Monthly HOA Fees
Home Design
- Cottage
- Brick Exterior Construction
- Slab Foundation
- Asphalt Shingled Roof
- Vinyl Siding
Interior Spaces
- 2,350 Sq Ft Home
- 1.5-Story Property
- Cathedral Ceiling
- Ceiling Fan
- Gas Fireplace
- Utility Room
- Water Views
Kitchen
- Breakfast Area or Nook
- Gas Range
- Microwave
- Dishwasher
- Disposal
Flooring
- Wood
- Carpet
- Ceramic Tile
- Vinyl
Bedrooms and Bathrooms
- 4 Bedrooms
- Primary Bedroom on Main
- En-Suite Primary Bedroom
- Hydromassage or Jetted Bathtub
Laundry
- Laundry on main level
- Washer and Dryer Hookup
Parking
- 2 Car Attached Garage
- Finished Room Over Garage
- Garage Door Opener
- Driveway
Accessible Home Design
- Level Entry For Accessibility
- Low Pile Carpeting
Outdoor Features
- Porch
Schools
- Three Oaks Elementary School
- Princess Anne Middle School
- Kellam High School
Utilities
- Forced Air Zoned Heating and Cooling System
- Heating System Uses Natural Gas
- Gas Water Heater
- Cable TV Available
Community Details
Overview
- Sherwood Lakes Subdivision
- On-Site Maintenance
Recreation
- Community Playground
Map
Home Values in the Area
Average Home Value in this Area
Property History
| Date | Event | Price | Change | Sq Ft Price |
|---|---|---|---|---|
| 04/04/2025 04/04/25 | Sold | $798,000 | +0.4% | $340 / Sq Ft |
| 04/04/2025 04/04/25 | Pending | -- | -- | -- |
| 03/05/2025 03/05/25 | For Sale | $795,000 | -- | $338 / Sq Ft |
Tax History
| Year | Tax Paid | Tax Assessment Tax Assessment Total Assessment is a certain percentage of the fair market value that is determined by local assessors to be the total taxable value of land and additions on the property. | Land | Improvement |
|---|---|---|---|---|
| 2024 | $6,741 | $694,900 | $283,300 | $411,600 |
| 2023 | $6,592 | $665,900 | $257,500 | $408,400 |
| 2022 | $5,386 | $544,000 | $190,600 | $353,400 |
| 2021 | $4,983 | $503,300 | $190,600 | $312,700 |
| 2020 | $4,889 | $480,500 | $190,600 | $289,900 |
| 2019 | $4,882 | $454,800 | $190,600 | $264,200 |
| 2018 | $4,559 | $454,800 | $190,600 | $264,200 |
| 2017 | $4,397 | $438,600 | $190,600 | $248,000 |
| 2016 | $4,342 | $438,600 | $190,600 | $248,000 |
| 2015 | $4,229 | $427,200 | $190,600 | $236,600 |
| 2014 | $3,924 | $440,800 | $192,200 | $248,600 |
Mortgage History
| Date | Status | Loan Amount | Loan Type |
|---|---|---|---|
| Open | $798,000 | New Conventional | |
| Previous Owner | $630,000 | New Conventional | |
| Previous Owner | $411,547 | VA | |
| Previous Owner | $429,557 | VA | |
| Previous Owner | $428,898 | New Conventional |
Deed History
| Date | Type | Sale Price | Title Company |
|---|---|---|---|
| Bargain Sale Deed | $798,000 | First American Title Insurance | |
| Bargain Sale Deed | $700,000 | Stewart Title Guaranty Company | |
| Warranty Deed | $439,000 | -- | |
| Warranty Deed | $172,655 | -- | |
| Warranty Deed | $185,000 | -- |
Similar Homes in Virginia Beach, VA
Source: Real Estate Information Network (REIN)
MLS Number: 10572280
APN: 2404-70-6104
- LOT 5 Seaboard Rd
- 6 Ac Seaboard Rd
- 2105 Welbeck Ln
- 2181 Locksley Arch
- 1729 Live Oak Trail
- 2293 Princess Anne Rd
- 2848 Seaboard Rd
- 2597 Leroy Rd
- 2305 Princess Anne Rd
- 2485 Lourdes Ct
- 2076 Kittridge Dr
- 2000 Kittridge Dr
- 2868 Batten Arch
- 2768 Renaissance Way
- 2317 Princess Anne Rd
- 2412 Smokehouse Rd
- 2360 Mathews Green Rd
- 1700 Cornsilk Cir
- 2269 Brownshire Trail
- 2340 Brownshire Trail
