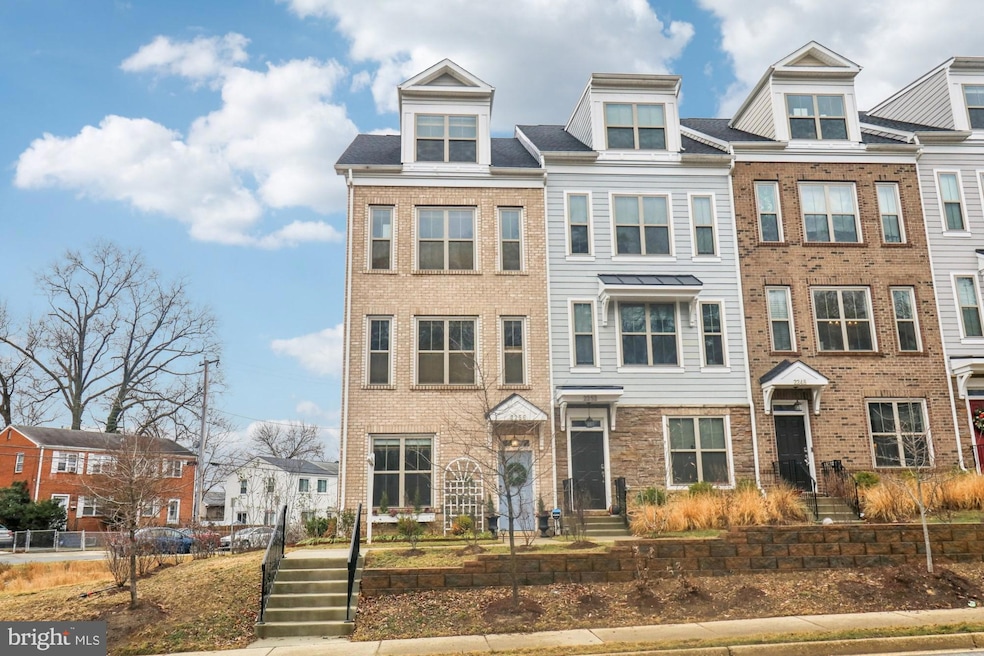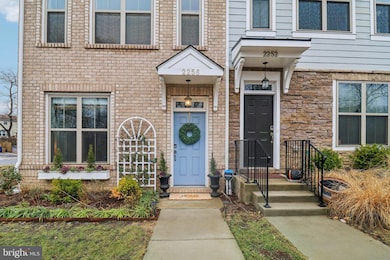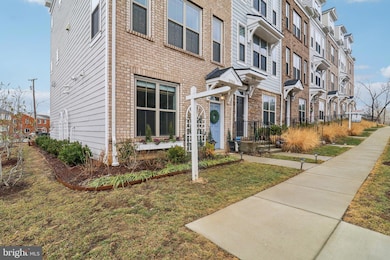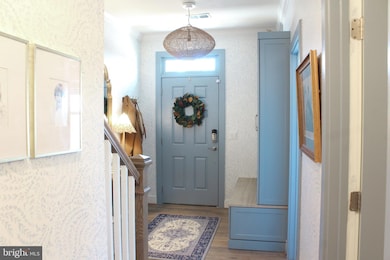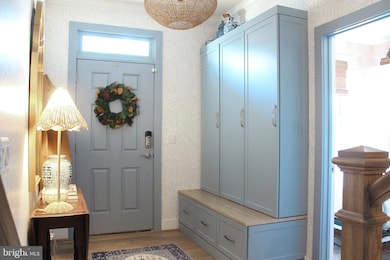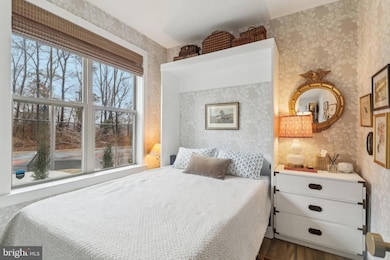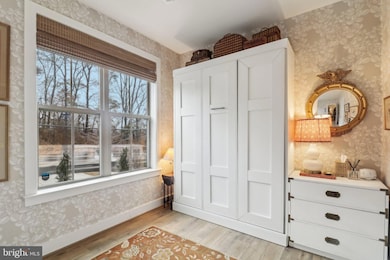
2256 S Glebe Rd Arlington, VA 22206
Green Valley NeighborhoodEstimated payment $7,486/month
Highlights
- Very Popular Property
- Gourmet Kitchen
- Deck
- Gunston Middle School Rated A-
- Open Floorplan
- Traditional Architecture
About This Home
Experience sophisticated design in this beautifully upgraded four-level townhome in the sought-after Townes at South Glebe II. This home features thoughtful custom details throughout.
The entry level includes a versatile bedroom with a custom closet and queen Murphy bed, perfect as a home office or guest suite. An upgraded bath with a designer vanity and fixtures adds a touch of elegance.
On the main level, the open-concept living area showcases a gourmet kitchen with quartzite countertops, a bold hood range, and an oversized island. Designer pendant lights, custom built-ins framing the gas fireplace, and elegant tray ceilings enhance the space. Step onto the deck to enjoy your morning coffee or unwind in the evening.
Upstairs, the owner’s suite offers a spa-like bath, custom closet, and abundant natural light. An additional bedroom with an en-suite bath and custom storage provides a comfortable retreat for guests.
The top level serves as a private getaway with a bedroom, full bath, sitting area, and access to a second outdoor deck—ideal as a guest suite, office, or creative space.
A spacious garage with ceiling rack storage and a Rubbermaid FastTrack system keeps gear organized. Outside, professionally designed landscaping features hydrangeas and a charming window box.
Located in a welcoming community, this home is minutes from the Pentagon, Shirlington’s restaurants and shops, the W&OD Trail, parks, and the Army Navy Country Club.
Townhouse Details
Home Type
- Townhome
Est. Annual Taxes
- $10,463
Year Built
- Built in 2022
Lot Details
- 2,184 Sq Ft Lot
- Landscaped
- Property is in excellent condition
HOA Fees
- $195 Monthly HOA Fees
Parking
- 2 Car Attached Garage
- 1 Driveway Space
- Garage Door Opener
- Off-Street Parking
Home Design
- Traditional Architecture
- Slab Foundation
- Blown-In Insulation
- Batts Insulation
- Brick Front
- Composite Building Materials
Interior Spaces
- 2,359 Sq Ft Home
- Property has 4 Levels
- Open Floorplan
- Built-In Features
- Crown Molding
- Tray Ceiling
- Ceiling height of 9 feet or more
- Ceiling Fan
- Recessed Lighting
- Fireplace Mantel
- Gas Fireplace
- Double Pane Windows
- Window Treatments
- Family Room Off Kitchen
- Formal Dining Room
- Wood Flooring
Kitchen
- Gourmet Kitchen
- Breakfast Area or Nook
- Built-In Oven
- Cooktop
- Built-In Microwave
- Ice Maker
- Dishwasher
- Stainless Steel Appliances
- Kitchen Island
- Upgraded Countertops
- Disposal
Bedrooms and Bathrooms
- En-Suite Bathroom
- Walk-In Closet
Laundry
- Laundry on upper level
- Dryer
- Washer
Eco-Friendly Details
- Energy-Efficient Appliances
- Energy-Efficient Windows with Low Emissivity
- Energy-Efficient HVAC
- ENERGY STAR Qualified Equipment for Heating
Outdoor Features
- Deck
- Terrace
Schools
- Drew Elementary School
- Gunston Middle School
- Wakefield High School
Utilities
- Forced Air Heating and Cooling System
- Ductless Heating Or Cooling System
- Programmable Thermostat
- Natural Gas Water Heater
Community Details
- Association fees include common area maintenance, lawn care front, lawn care side, snow removal
- Townes At South Glebe Ii HOA
- Townes At South Glebe Subdivision
Listing and Financial Details
- Tax Lot 10
- Assessor Parcel Number 31-025-152
Map
Home Values in the Area
Average Home Value in this Area
Tax History
| Year | Tax Paid | Tax Assessment Tax Assessment Total Assessment is a certain percentage of the fair market value that is determined by local assessors to be the total taxable value of land and additions on the property. | Land | Improvement |
|---|---|---|---|---|
| 2024 | $10,463 | $1,012,900 | $430,000 | $582,900 |
| 2023 | $9,970 | $968,000 | $425,000 | $543,000 |
| 2022 | $5,242 | $508,900 | $400,000 | $108,900 |
| 2021 | $0 | $0 | $0 | $0 |
Property History
| Date | Event | Price | Change | Sq Ft Price |
|---|---|---|---|---|
| 04/08/2025 04/08/25 | For Sale | $1,100,000 | 0.0% | $466 / Sq Ft |
| 04/08/2025 04/08/25 | For Sale | $1,100,000 | -4.3% | $466 / Sq Ft |
| 03/26/2025 03/26/25 | Price Changed | $1,150,000 | -2.5% | $487 / Sq Ft |
| 03/13/2025 03/13/25 | Price Changed | $1,179,000 | -1.7% | $500 / Sq Ft |
| 02/07/2025 02/07/25 | For Sale | $1,199,000 | -- | $508 / Sq Ft |
Deed History
| Date | Type | Sale Price | Title Company |
|---|---|---|---|
| Deed | $975,500 | Westcor Land Title | |
| Deed | $975,500 | Westcor Land Title |
Mortgage History
| Date | Status | Loan Amount | Loan Type |
|---|---|---|---|
| Open | $831,365 | VA | |
| Closed | $831,365 | VA |
Similar Homes in Arlington, VA
Source: Bright MLS
MLS Number: VAAR2052796
APN: 31-025-152
- 3109 24th St S
- 2691 24th Rd S
- 2811 21st Rd S
- 2046 S Shirlington Rd
- 2025 S Kenmore St
- 3400 25th St S Unit 27
- 2023 S Kenmore St
- 2019 S Kenmore St
- 3404 25th St S Unit 36
- 2541 S Kenmore Ct
- 2537 S Kenmore Ct
- 1932 S Kenmore St
- 2561 S Kenmore Ct
- 1905 S Glebe Rd
- 2465 Army Navy Dr Unit 1109
- 2465 Army Navy Dr Unit 1407
- 2411 S Monroe St
- 1911 S Kenmore St
- 2321 25th St S Unit 2401
- 2321 25th St S Unit 2415
