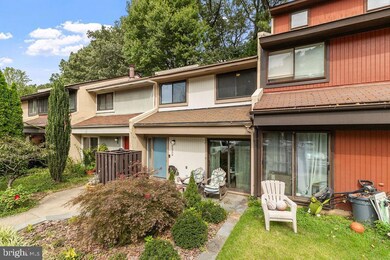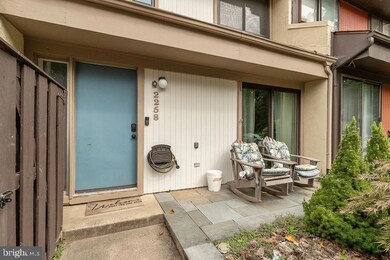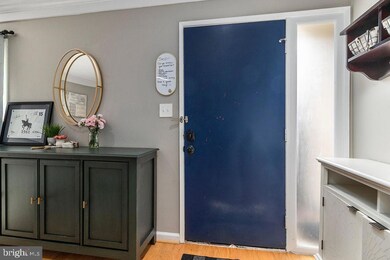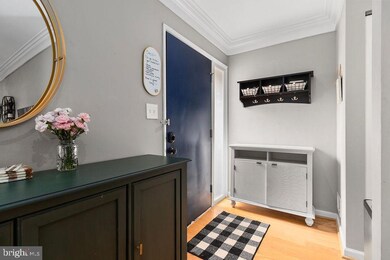
2258 Coppersmith Square Reston, VA 20191
Highlights
- Boat Ramp
- View of Trees or Woods
- Community Lake
- Terraset Elementary Rated A-
- Open Floorplan
- 5-minute walk to Shadowood Recreation Area
About This Home
As of October 2024Welcome to this beautifully updated 3BR/1.5BA townhouse in sought-after Reston! Featuring an inviting open floor plan, the home boasts a bright, modern kitchen with granite countertops and newer appliances, perfect for entertaining. The spacious main level includes a conveniently updated half bath, while upstairs you'll find three well-appointed bedrooms and a stylishly renovated full bathroom.
Step outside to enjoy the large deck and fenced-in yard, offering serene privacy as it backs to peaceful wooded views. This home is ideally located near Reston’s most exciting destinations, including Wiehle Metro Station, Reston Town Center, Dulles International Airport, and Tysons Corner.
As part of the Reston Association, residents enjoy access to a well-maintained, picturesque community known for its green spaces and modern amenities. Don’t miss out—schedule your tour today!
Exclusive Discounted Financing through John Kinzer at Intercoastal Mortgage, LLC
Program details:
-Significantly discounted interest rate
-$1,500 closing cost credit
-3% down minimum payment
-no mortgage insurance
-no first time home buyer requirement
Townhouse Details
Home Type
- Townhome
Est. Annual Taxes
- $5,283
Year Built
- Built in 1974
Lot Details
- 1,220 Sq Ft Lot
- Property is Fully Fenced
- Property is in very good condition
HOA Fees
- $100 Monthly HOA Fees
Home Design
- Contemporary Architecture
- Wood Siding
- Concrete Perimeter Foundation
Interior Spaces
- 1,197 Sq Ft Home
- Property has 2 Levels
- Open Floorplan
- Recessed Lighting
- Window Treatments
- Views of Woods
Kitchen
- Stove
- Microwave
- Dishwasher
- Stainless Steel Appliances
- Disposal
Flooring
- Wood
- Carpet
Bedrooms and Bathrooms
- 3 Bedrooms
- Walk-In Closet
Laundry
- Dryer
- Washer
Parking
- Parking Lot
- Unassigned Parking
Outdoor Features
- Deck
- Rain Gutters
Schools
- Terraset Elementary School
- Hughes Middle School
- South Lakes High School
Utilities
- Central Air
- Heat Pump System
- Vented Exhaust Fan
- Electric Water Heater
Listing and Financial Details
- Tax Lot 51
- Assessor Parcel Number 0262 06010051
Community Details
Overview
- Association fees include common area maintenance, insurance, management, pier/dock maintenance, recreation facility, reserve funds, road maintenance, sewer, snow removal, trash
- Reston HOA
- Sawyers Cluster Subdivision
- Community Lake
Amenities
- Picnic Area
- Community Center
- Meeting Room
- Party Room
Recreation
- Boat Ramp
- Pier or Dock
- Tennis Courts
- Baseball Field
- Community Basketball Court
- Community Indoor Pool
- Jogging Path
Map
Home Values in the Area
Average Home Value in this Area
Property History
| Date | Event | Price | Change | Sq Ft Price |
|---|---|---|---|---|
| 10/21/2024 10/21/24 | Sold | $480,000 | +1.1% | $401 / Sq Ft |
| 09/19/2024 09/19/24 | For Sale | $475,000 | +14.5% | $397 / Sq Ft |
| 11/18/2021 11/18/21 | Sold | $415,000 | +6.4% | $347 / Sq Ft |
| 11/04/2021 11/04/21 | For Sale | $390,000 | -6.0% | $326 / Sq Ft |
| 11/03/2021 11/03/21 | Off Market | $415,000 | -- | -- |
| 11/03/2021 11/03/21 | For Sale | $390,000 | +11.4% | $326 / Sq Ft |
| 07/03/2020 07/03/20 | Sold | $350,000 | +4.5% | $292 / Sq Ft |
| 06/03/2020 06/03/20 | Pending | -- | -- | -- |
| 06/01/2020 06/01/20 | For Sale | $334,999 | +20.5% | $280 / Sq Ft |
| 08/14/2015 08/14/15 | Sold | $278,000 | +1.1% | $232 / Sq Ft |
| 07/15/2015 07/15/15 | Pending | -- | -- | -- |
| 07/09/2015 07/09/15 | Price Changed | $274,900 | -8.1% | $230 / Sq Ft |
| 06/19/2015 06/19/15 | For Sale | $299,000 | -- | $250 / Sq Ft |
Tax History
| Year | Tax Paid | Tax Assessment Tax Assessment Total Assessment is a certain percentage of the fair market value that is determined by local assessors to be the total taxable value of land and additions on the property. | Land | Improvement |
|---|---|---|---|---|
| 2024 | $5,283 | $438,220 | $180,000 | $258,220 |
| 2023 | $4,605 | $391,780 | $160,000 | $231,780 |
| 2022 | $4,299 | $361,140 | $150,000 | $211,140 |
| 2021 | $4,126 | $338,060 | $135,000 | $203,060 |
| 2020 | $3,785 | $307,620 | $120,000 | $187,620 |
| 2019 | $3,724 | $302,620 | $115,000 | $187,620 |
| 2018 | $3,286 | $285,760 | $100,000 | $185,760 |
| 2017 | $3,452 | $285,760 | $100,000 | $185,760 |
| 2016 | $3,319 | $275,350 | $95,000 | $180,350 |
| 2015 | $3,202 | $275,350 | $95,000 | $180,350 |
| 2014 | $2,913 | $251,020 | $95,000 | $156,020 |
Mortgage History
| Date | Status | Loan Amount | Loan Type |
|---|---|---|---|
| Open | $384,000 | New Conventional | |
| Previous Owner | $394,250 | New Conventional | |
| Previous Owner | $339,500 | New Conventional | |
| Previous Owner | $49,408 | Credit Line Revolving | |
| Previous Owner | $272,964 | FHA | |
| Previous Owner | $56,475 | New Conventional | |
| Previous Owner | $87,100 | No Value Available |
Deed History
| Date | Type | Sale Price | Title Company |
|---|---|---|---|
| Deed | $480,000 | Allied Title | |
| Deed | $415,000 | Stewart Title & Escrow Inc | |
| Deed | $350,000 | First American Title Ins Co | |
| Warranty Deed | $278,000 | Attorney | |
| Deed | $108,900 | -- |
Similar Homes in Reston, VA
Source: Bright MLS
MLS Number: VAFX2200688
APN: 0262-06010051
- 11801 Coopers Ct
- 11739 Ledura Ct Unit 108
- 11918 Barrel Cooper Ct
- 2217H Lovedale Ln Unit 209A
- 2206 Castle Rock Square Unit 22C
- 11701 Karbon Hill Ct Unit 503A
- 2229 Lovedale Ln Unit E, 303B
- 11803 Breton Ct Unit 2C
- 2241C Lovedale Ln Unit 412C
- 2157 Golf Course Dr
- 2010 Golf Course Dr
- 2212 Golf Course Dr
- 11610 Windbluff Ct Unit 7/ 7B1
- 2310 Glade Bank Way
- 11608 Windbluff Ct Unit 7/007B2
- 11506 Purple Beech Dr
- 11817 Breton Ct Unit 22-D
- 11681 Newbridge Ct
- 2247 Castle Rock Square Unit 1B
- 11858 Breton Ct Unit 16B





