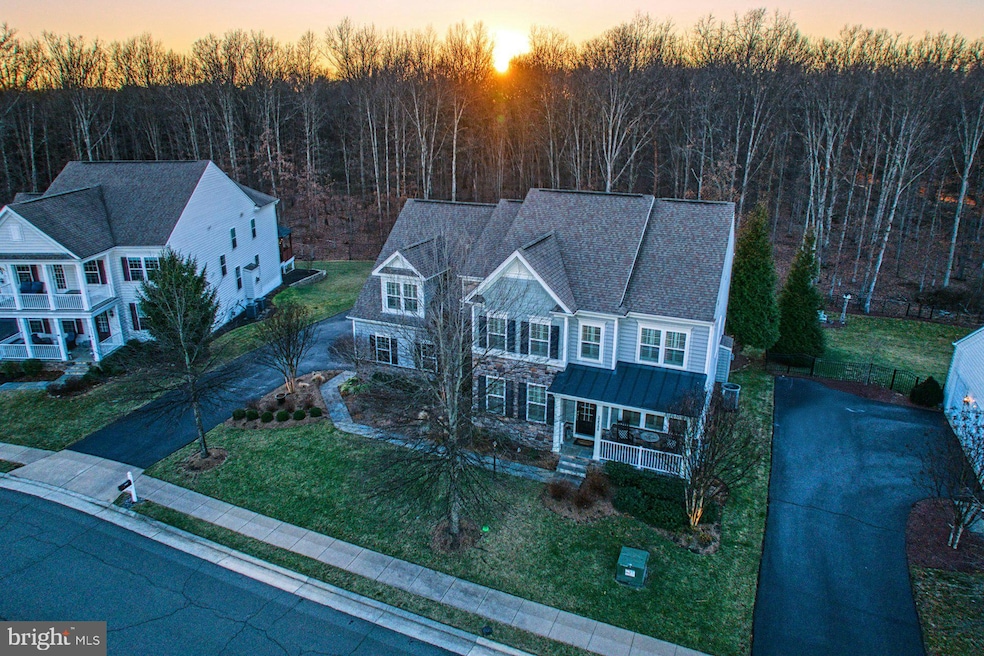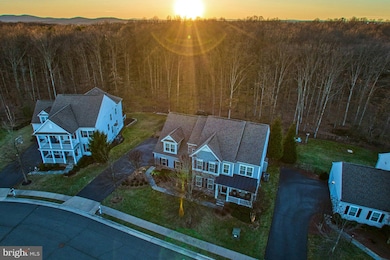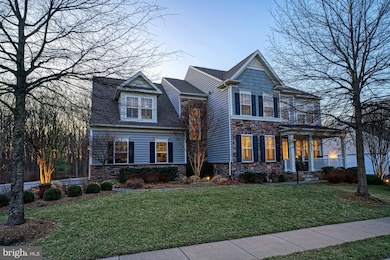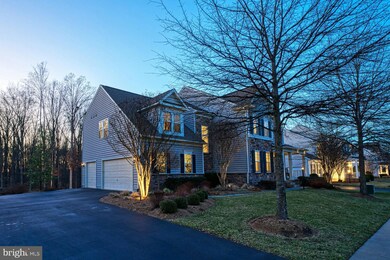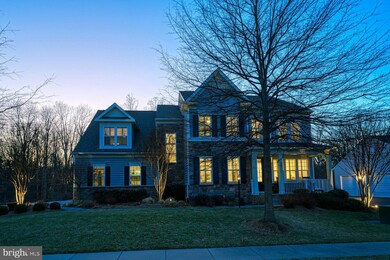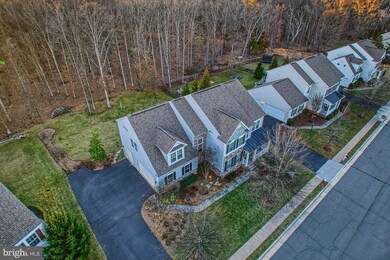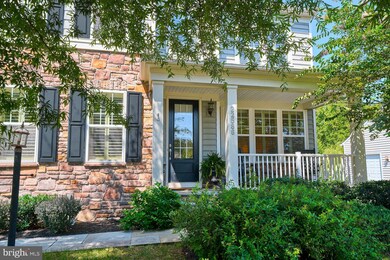
22586 Wilderness Acres Cir Leesburg, VA 20175
Estimated payment $8,895/month
Highlights
- Gourmet Kitchen
- View of Trees or Woods
- Dual Staircase
- Sycolin Creek Elementary School Rated A-
- Open Floorplan
- Colonial Architecture
About This Home
This exceptional home is located on a premium lot backing to trees on the most desirable street in Greene Mill Preserve. It is loaded with all the bells and whistles and has been immaculately cared for by the owners. There is room to spare with its 5 bedrooms and 5.5 baths including a finished walk-up basement with a bonus room for guests. This home is an entertainer's dream, the main level has gorgeous wood floors, crown molding, a formal dining room , formal living room, a large family room with a fireplace all open to the modern kitchen with an island, SS appliances including double ovens, a pantry and a breakfast area with extra cabinets with access to a large deck with a built-in BBQ and PIZZA oven where you can enjoy the beautiful backyard which backs to trees. The upper level boasts a huge primary suite with sitting room, humongous walk-in closet and a luxury bath, an en suite and two other nice sized bedrooms sharing a jack and jill bathroom. Don’t miss the second staircase on the main level which will take you to the private retreat where you will find a large bedroom with a full bath. The lower level has a large recreation room, full bath, bonus room and a large storage room. Other features include plantation shutters, surround sound, irrigation system and newer HVAC (2021). Greene Mill Preserve is five minutes away from The Brambleton Town Center with it’s movie theatre, grocery store, restaurants and shops and close to the Dulles Airport and Ashburn Silver Line Metro.
Home Details
Home Type
- Single Family
Est. Annual Taxes
- $8,650
Year Built
- Built in 2012
Lot Details
- 0.34 Acre Lot
- Landscaped
- Extensive Hardscape
- Sprinkler System
- Backs to Trees or Woods
- Property is in excellent condition
- Property is zoned PDRV
HOA Fees
- $165 Monthly HOA Fees
Parking
- 3 Car Attached Garage
- Side Facing Garage
Home Design
- Colonial Architecture
- Contemporary Architecture
- Cement Siding
- Concrete Perimeter Foundation
Interior Spaces
- Property has 3 Levels
- Open Floorplan
- Dual Staircase
- Crown Molding
- Ceiling Fan
- 1 Fireplace
- Window Treatments
- Entrance Foyer
- Family Room Off Kitchen
- Living Room
- Combination Kitchen and Dining Room
- Recreation Room
- Bonus Room
- Storage Room
- Wood Flooring
- Views of Woods
- Basement
- Exterior Basement Entry
Kitchen
- Gourmet Kitchen
- Breakfast Room
- Butlers Pantry
- Double Oven
- Cooktop
- Built-In Microwave
- Dishwasher
- Stainless Steel Appliances
- Kitchen Island
- Upgraded Countertops
- Disposal
Bedrooms and Bathrooms
- 5 Bedrooms
- En-Suite Primary Bedroom
- Walk-In Closet
Laundry
- Laundry Room
- Laundry on upper level
- Dryer
- Washer
Outdoor Features
- Deck
- Exterior Lighting
- Shed
Schools
- Sycolin Creek Elementary School
- Brambleton Middle School
- Independence High School
Utilities
- Forced Air Heating and Cooling System
- Natural Gas Water Heater
- Cable TV Available
Listing and Financial Details
- Tax Lot 210D
- Assessor Parcel Number 282294121000
Community Details
Overview
- Association fees include common area maintenance, pool(s), snow removal, trash
- Greene Mill Preserve HOA
- Greene Mill Preserve Subdivision
Amenities
- Common Area
- Clubhouse
Recreation
- Soccer Field
- Community Basketball Court
- Community Playground
- Community Pool
- Jogging Path
Map
Home Values in the Area
Average Home Value in this Area
Tax History
| Year | Tax Paid | Tax Assessment Tax Assessment Total Assessment is a certain percentage of the fair market value that is determined by local assessors to be the total taxable value of land and additions on the property. | Land | Improvement |
|---|---|---|---|---|
| 2024 | $8,650 | $1,000,000 | $295,900 | $704,100 |
| 2023 | $8,435 | $963,970 | $295,900 | $668,070 |
| 2022 | $8,094 | $909,410 | $270,900 | $638,510 |
| 2021 | $7,724 | $788,150 | $250,900 | $537,250 |
| 2020 | $7,447 | $719,470 | $200,900 | $518,570 |
| 2019 | $7,325 | $700,970 | $200,900 | $500,070 |
| 2018 | $7,280 | $670,970 | $180,900 | $490,070 |
| 2017 | $7,542 | $670,440 | $180,900 | $489,540 |
| 2016 | $7,340 | $641,070 | $0 | $0 |
| 2015 | $7,398 | $470,910 | $0 | $470,910 |
| 2014 | $7,535 | $471,490 | $0 | $471,490 |
Property History
| Date | Event | Price | Change | Sq Ft Price |
|---|---|---|---|---|
| 03/17/2025 03/17/25 | Pending | -- | -- | -- |
| 03/14/2025 03/14/25 | For Sale | $1,435,000 | +91.2% | $231 / Sq Ft |
| 06/07/2012 06/07/12 | Sold | $750,335 | -- | -- |
Deed History
| Date | Type | Sale Price | Title Company |
|---|---|---|---|
| Special Warranty Deed | $750,355 | -- |
Mortgage History
| Date | Status | Loan Amount | Loan Type |
|---|---|---|---|
| Open | $200,000 | Commercial | |
| Open | $467,000 | Stand Alone Refi Refinance Of Original Loan | |
| Closed | $484,350 | New Conventional | |
| Closed | $127,650 | Commercial | |
| Closed | $84,296 | Commercial | |
| Closed | $180,371 | Unknown | |
| Closed | $599,850 | New Conventional |
Similar Homes in Leesburg, VA
Source: Bright MLS
MLS Number: VALO2090328
APN: 282-29-4121
- 41029 Indigo Place
- 41008 Indigo Place
- 41052 Coltrane Square
- 22604 Redhill Manor Ct
- 41333 Allen House Ct
- 22609 Hillside Cir
- 22999 Homestead Landing Ct
- 0 Creighton Farms Dr Unit VALO2078548
- 22577 Creighton Farms Dr
- 22694 Creighton Farms Dr
- 22049 Woodwinds Dr
- 0 Lenah Rd Unit VALO2067404
- 23307 Lansing Woods Ln
- 22411 Conservancy Dr
- Lot 68 Dunn Ct
- 41887 Night Nurse Cir
- 41883 Night Nurse Cir
- 41882 Night Nurse Cir
- 42018 Night Nurse Cir
- 41174 Clearfield Meadow Dr
