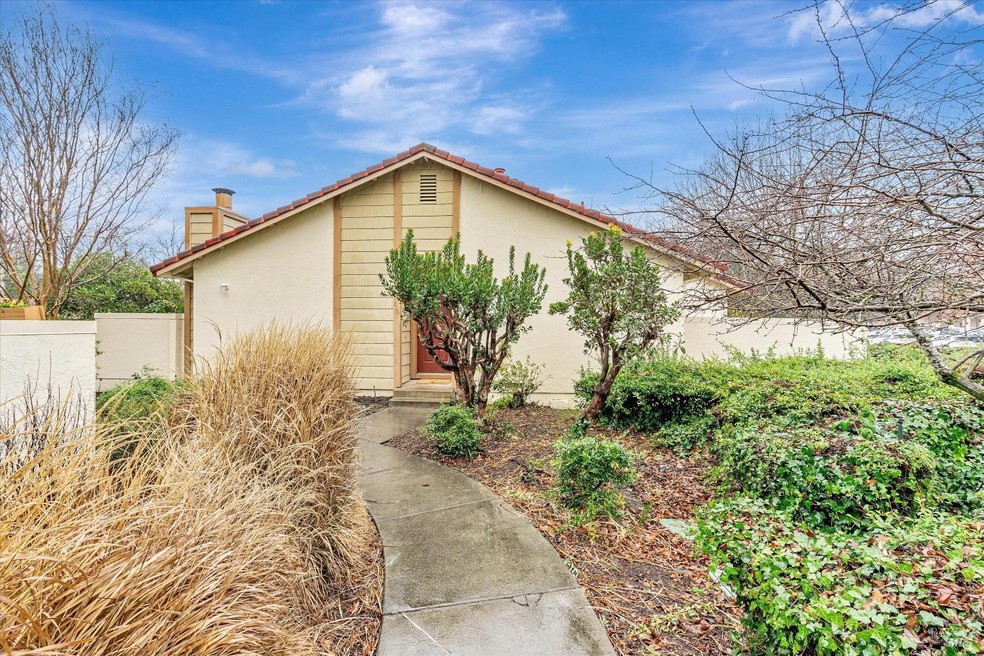
226 Park Place Dr Petaluma, CA 94954
College Heights NeighborhoodHighlights
- End Unit
- Corner Lot
- Granite Countertops
- Kenilworth Junior High School Rated A-
- Ground Level Unit
- Community Pool
About This Home
As of March 2025This new Petaluma condo is MOVE IN READY! This charming end unit has many desirable features you are sure to love. Recent upgrades include window blinds, patio screen doors, and fresh paint. Inside the home, it is light and bright! The kitchen upgrades include new granite countertops and new appliances. The bathroom features a new shower/tub, sink, and toilet. Two separate private patios to enjoy gardening or to create your own oasis. There is plenty of storage room off the patio, and your backyard gate leads to two assigned parking spaces. Enjoy this wonderful community and all it has to offer! Amenities include two swimming pools, tot lots, and ample common areas to relax. This community is conveniently located near public transportation and the Deer Creek Village Shopping Center. Don't miss this incredible opportunity to own a charming low maintenance home in the heart of Petaluma!
Last Agent to Sell the Property
Brendan Spillane
Coldwell Banker Realty License #02231584

Last Buyer's Agent
Brendan Spillane
Coldwell Banker Realty License #02231584

Property Details
Home Type
- Condominium
Est. Annual Taxes
- $1,905
Year Built
- Built in 1986 | Remodeled
Lot Details
- End Unit
- Low Maintenance Yard
HOA Fees
- $522 Monthly HOA Fees
Interior Spaces
- 872 Sq Ft Home
- 1-Story Property
- Brick Fireplace
- Family Room
- Living Room with Fireplace
- Breakfast Room
- Storage
- Stacked Washer and Dryer
Kitchen
- Built-In Gas Oven
- Dishwasher
- Granite Countertops
Bedrooms and Bathrooms
- 2 Bedrooms
- Bathroom on Main Level
- 1 Full Bathroom
Parking
- 2 Car Detached Garage
- Assigned Parking
Utilities
- No Cooling
- Central Heating
- Cable TV Available
Additional Features
- Fence Around Pool
- Ground Level Unit
Listing and Financial Details
- Assessor Parcel Number 149-340-022-000
Community Details
Overview
- Association fees include common areas, insurance on structure, maintenance exterior, management, pool, road, roof, trash
- Park Place Association, Phone Number (707) 285-0600
Recreation
- Community Playground
- Community Pool
Map
Home Values in the Area
Average Home Value in this Area
Property History
| Date | Event | Price | Change | Sq Ft Price |
|---|---|---|---|---|
| 03/12/2025 03/12/25 | Sold | $511,000 | 0.0% | $586 / Sq Ft |
| 02/19/2025 02/19/25 | Pending | -- | -- | -- |
| 02/04/2025 02/04/25 | For Sale | $511,000 | +2.2% | $586 / Sq Ft |
| 02/15/2024 02/15/24 | Sold | $500,000 | -1.0% | $573 / Sq Ft |
| 01/16/2024 01/16/24 | Pending | -- | -- | -- |
| 01/12/2024 01/12/24 | For Sale | $504,900 | -- | $579 / Sq Ft |
Tax History
| Year | Tax Paid | Tax Assessment Tax Assessment Total Assessment is a certain percentage of the fair market value that is determined by local assessors to be the total taxable value of land and additions on the property. | Land | Improvement |
|---|---|---|---|---|
| 2023 | $1,905 | $162,484 | $57,409 | $105,075 |
| 2022 | $1,863 | $159,299 | $56,284 | $103,015 |
| 2021 | $1,842 | $156,177 | $55,181 | $100,996 |
| 2020 | $1,855 | $154,577 | $54,616 | $99,961 |
| 2019 | $1,837 | $151,547 | $53,546 | $98,001 |
| 2018 | $1,785 | $148,577 | $52,497 | $96,080 |
| 2017 | $1,759 | $145,665 | $51,468 | $94,197 |
| 2016 | $1,699 | $142,809 | $50,459 | $92,350 |
| 2015 | $1,656 | $140,665 | $49,702 | $90,963 |
| 2014 | $1,640 | $137,911 | $48,729 | $89,182 |
Mortgage History
| Date | Status | Loan Amount | Loan Type |
|---|---|---|---|
| Open | $459,850 | New Conventional |
Deed History
| Date | Type | Sale Price | Title Company |
|---|---|---|---|
| Grant Deed | $511,000 | Old Republic Title Company | |
| Grant Deed | $500,000 | First American Title | |
| Gift Deed | -- | First American Title |
Similar Homes in Petaluma, CA
Source: Bay Area Real Estate Information Services (BAREIS)
MLS Number: 325009254
APN: 149-340-022
- 405 Trinity Ct
- 413 Redrock Way
- 1724 Moclips Dr
- 108 Banff Way
- 104 Banff Way
- 72 Oakwood Dr
- 109 Oakwood Dr
- 532 Boxwood Dr
- 13 Oakwood Dr
- 385 Raven Way
- 102 Candlewood Dr
- 126 Candlewood Dr
- 114 Candlewood Dr Unit 114
- 3 Oakwood Dr
- 7 Oakwood Dr
- 120 Arlington Dr
- 69 Eastside Cir
- 717 N Mcdowell Blvd Unit 201
- 717 N Mcdowell Blvd Unit 511
- 1900 Turtle Creek Way
