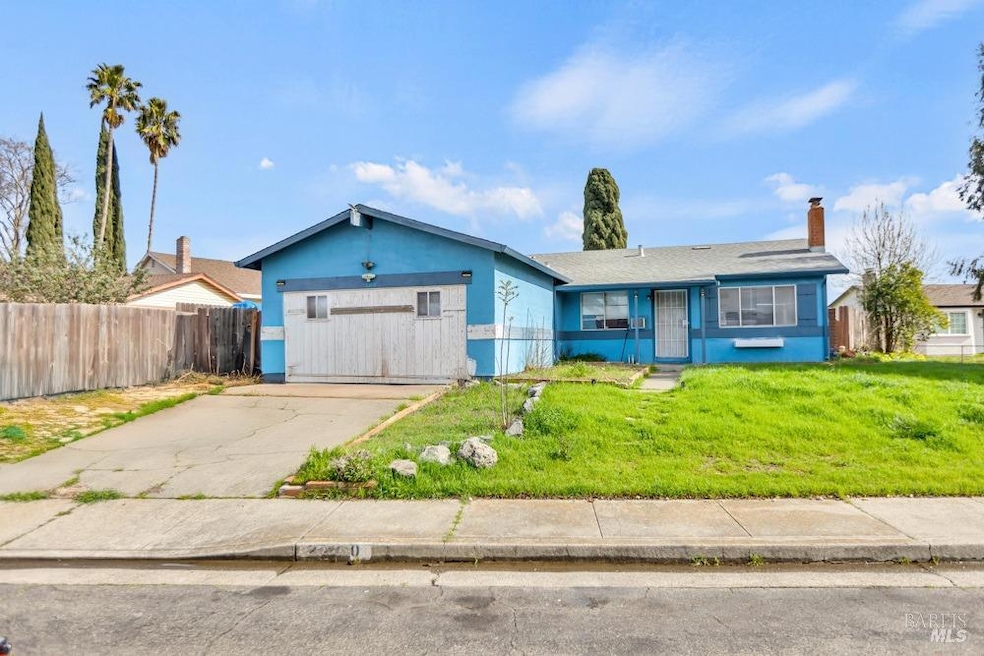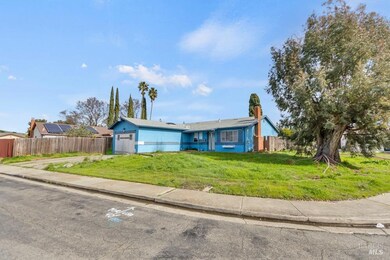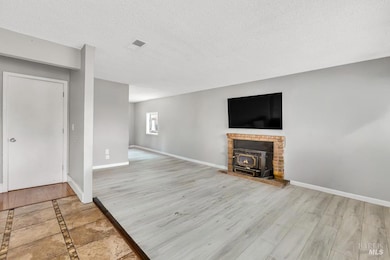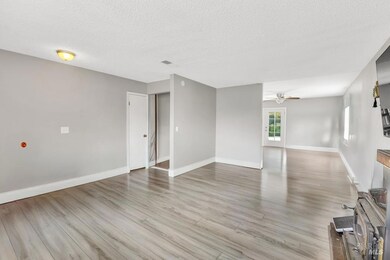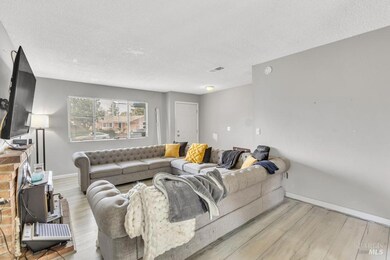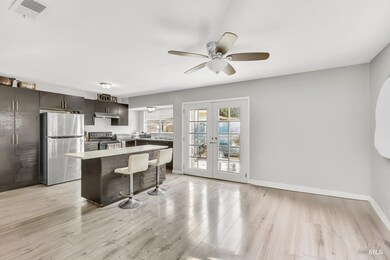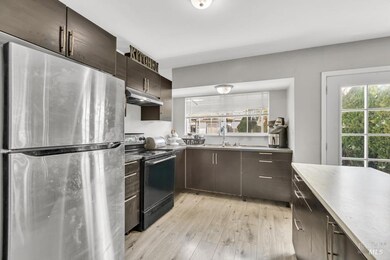
2260 Benet Ct Fairfield, CA 94533
Estimated payment $3,080/month
Highlights
- A-Frame Home
- Window or Skylight in Bathroom
- Walk-In Pantry
- Main Floor Primary Bedroom
- No HOA
- Converted Garage
About This Home
Welcome to 2260 Benet Court, a charming 4-bedroom, 2-bathroom home nestled in a central neighborhood in Fairfield. Spanning 1,456 sqft., this home offers a perfect blend of comfort and potential, making it an ideal opportunity for families or anyone looking to invest in a property they can personalize. As you enter, you're greeted by a warm and inviting living space that flows seamlessly into the dining area, creating the perfect atmosphere for gatherings and entertaining. The kitchen boasts ample counter space and cabinetry, allowing you to bring your culinary dreams to life. The spacious bedrooms provide plenty of natural light and are perfect for relaxation. The primary suite features an en-suite bathroom, offering privacy and convenience. The additional bedrooms are versatile and can easily adapt to your needs, whether as guest rooms, a home office, or play areas. One unique feature of this home is the converted garage. This space can serve as a cozy play area or entertainment hub. If desired, it can be converted back into a garage, offering even more options to suit your lifestyle. Step outside to discover a lovely backyard that's ready for your personal touch. With a little creativity and some finishing touches, you can transform this house into your dream home
Home Details
Home Type
- Single Family
Est. Annual Taxes
- $3,130
Year Built
- Built in 1974
Lot Details
- 8,276 Sq Ft Lot
Parking
- 2 Car Garage
- Converted Garage
- Front Facing Garage
Home Design
- A-Frame Home
- Frame Construction
- Blown Fiberglass Insulation
- Composition Roof
- Stucco
Interior Spaces
- 1,456 Sq Ft Home
- Ceiling Fan
- Wood Burning Fireplace
- Brick Fireplace
- Living Room
Kitchen
- Walk-In Pantry
- Free-Standing Electric Range
- Range Hood
- Free-Standing Freezer
- Kitchen Island
- Laminate Countertops
Flooring
- Laminate
- Tile
Bedrooms and Bathrooms
- 4 Bedrooms
- Primary Bedroom on Main
- 2 Full Bathrooms
- Separate Shower
- Window or Skylight in Bathroom
Laundry
- Laundry in unit
- Dryer
- Washer
Utilities
- One Cooling System Mounted To A Wall/Window
- Property is located within a water district
- Gas Water Heater
- Cable TV Available
Community Details
- No Home Owners Association
- Net Lease
Listing and Financial Details
- Assessor Parcel Number 0170-106-020
Map
Home Values in the Area
Average Home Value in this Area
Tax History
| Year | Tax Paid | Tax Assessment Tax Assessment Total Assessment is a certain percentage of the fair market value that is determined by local assessors to be the total taxable value of land and additions on the property. | Land | Improvement |
|---|---|---|---|---|
| 2024 | $3,130 | $273,558 | $84,705 | $188,853 |
| 2023 | $3,034 | $268,195 | $83,045 | $185,150 |
| 2022 | $2,998 | $262,937 | $81,417 | $181,520 |
| 2021 | $2,968 | $257,782 | $79,821 | $177,961 |
| 2020 | $2,899 | $255,140 | $79,003 | $176,137 |
| 2019 | $2,828 | $250,138 | $77,454 | $172,684 |
| 2018 | $2,919 | $245,235 | $75,936 | $169,299 |
| 2017 | $2,784 | $240,428 | $74,448 | $165,980 |
| 2016 | $2,760 | $235,715 | $72,989 | $162,726 |
| 2015 | $2,577 | $232,175 | $71,893 | $160,282 |
| 2014 | $2,554 | $227,628 | $70,485 | $157,143 |
Property History
| Date | Event | Price | Change | Sq Ft Price |
|---|---|---|---|---|
| 04/01/2025 04/01/25 | Pending | -- | -- | -- |
| 02/20/2025 02/20/25 | For Sale | $505,000 | -- | $347 / Sq Ft |
Deed History
| Date | Type | Sale Price | Title Company |
|---|---|---|---|
| Interfamily Deed Transfer | -- | Chronos Title Inc | |
| Interfamily Deed Transfer | -- | Chronos Title Inc | |
| Interfamily Deed Transfer | -- | By The People | |
| Grant Deed | -- | None Available |
Mortgage History
| Date | Status | Loan Amount | Loan Type |
|---|---|---|---|
| Open | $276,000 | New Conventional | |
| Closed | $124,000 | New Conventional |
Similar Homes in the area
Source: MetroList
MLS Number: 325014204
APN: 0170-106-020
- 1571 Luminate Ln
- 120 Century Ct
- 2344 Twain Ct
- 1571 Feast Ct
- 1461 Festival Ln
- 1477 Festival Ln
- 1461 Monument Ln
- 2379 Currier Place
- 36 Segovia Dr
- 150 Segovia Dr
- 1564 Millennium Way
- 140 Segovia Dr
- 1588 Millennium Way
- 1597 Nightfall Ln
- 1592 Nightfall Ln
- 1229 Willet Ct
- 1572 Bailey Dr
- 2951 Newberry Ct
- 2365 Waterside Dr
- 1588 Perennial Way
