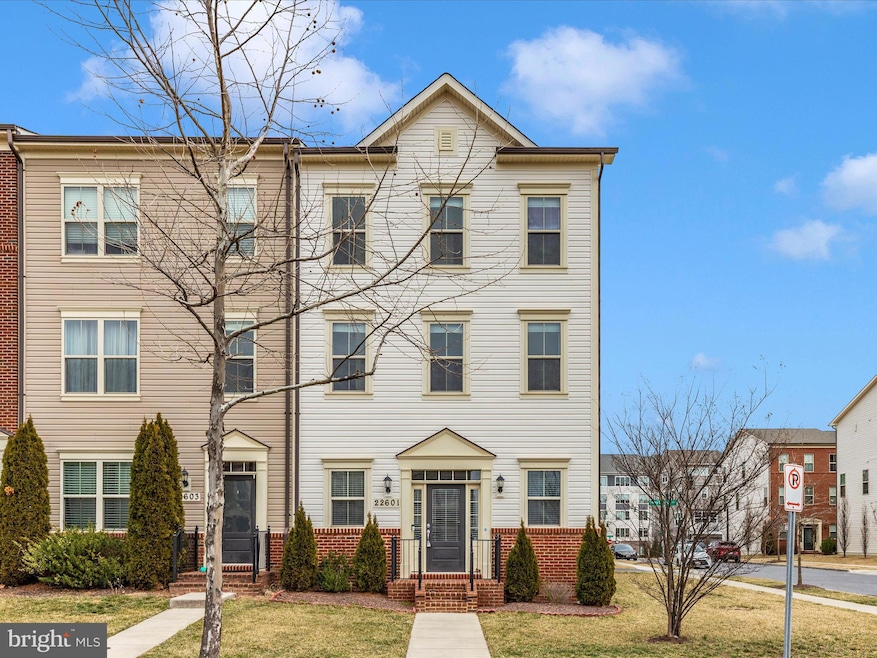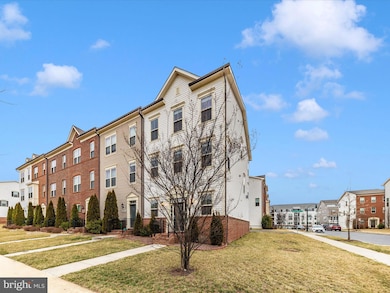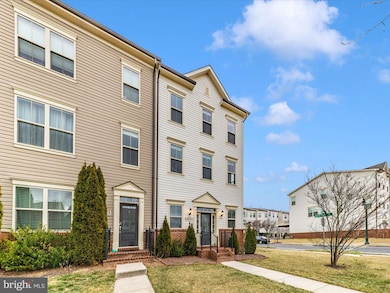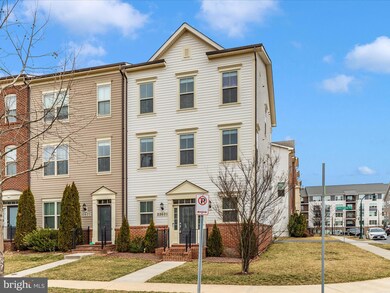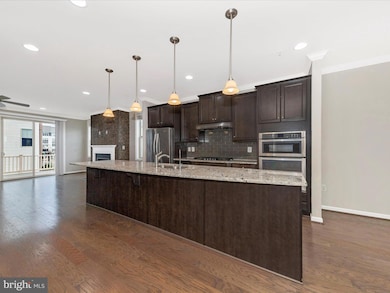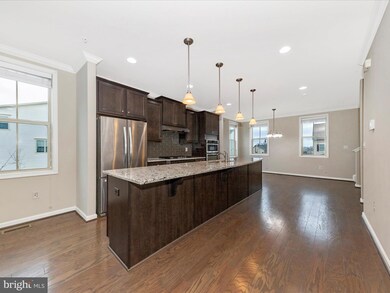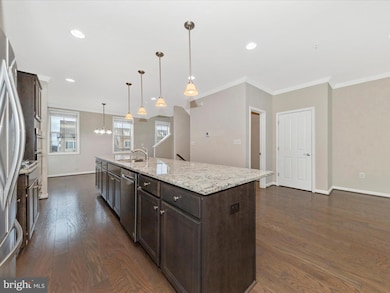
22601 Broadway Ave Clarksburg, MD 20871
Estimated payment $3,936/month
Highlights
- Fitness Center
- Open Floorplan
- Clubhouse
- Seneca Valley High School Rated A-
- Colonial Architecture
- Wood Flooring
About This Home
Welcome to this beautifully maintained stunning end-unit townhouse in the highly desirable Cabin Branch community! Offering 3 bedrooms, 2 full baths, 2 half baths, and a spacious 2-car garage, this home blends modern elegance with everyday convenience.
Step inside to a welcoming foyer and living area, complete with a convenient half bath. The heart of the home is the gourmet kitchen, featuring stainless steel appliances, a 5-burner gas stove, double wall oven, upgraded granite countertops, hardwood floors, a French door refrigerator, microwave, dishwasher, and a walk-in pantry. The open-concept main level boasts 9+ ft ceilings, a sun-drenched eat-in kitchen, and a cozy gas fireplace, perfect for gatherings.
Upstairs, the spacious primary suite offers a luxurious en-suite bath with a standing shower, dual vanity, and walk-in closet. This level also includes a washer & dryer for added convenience. The home has been freshly painted and features updated flooring throughout.!
Enjoy the resort-style amenities of Cabin Branch, including a clubhouse, outdoor pool with lap lanes, jogging paths, soccer field, and playground. Ideally located near Black Hill Regional Park, MARC Train, I-270, Clarksburg Premium Outlets, CVS, Starbucks, and 7-Eleven, this home offers both tranquility and accessibility.
Don’t miss this incredible opportunity to own a turn-key townhome in an unbeatable location!!
Townhouse Details
Home Type
- Townhome
Est. Annual Taxes
- $5,827
Year Built
- Built in 2016
Lot Details
- 1,972 Sq Ft Lot
- Southwest Facing Home
- Property is in excellent condition
HOA Fees
- $101 Monthly HOA Fees
Parking
- 2 Car Attached Garage
- Rear-Facing Garage
- Garage Door Opener
- Driveway
Home Design
- Colonial Architecture
- Frame Construction
- Architectural Shingle Roof
- Concrete Perimeter Foundation
Interior Spaces
- Property has 3 Levels
- Open Floorplan
- Ceiling height of 9 feet or more
- Ceiling Fan
- Recessed Lighting
- 1 Fireplace
- Family Room Off Kitchen
- Dining Area
- Efficiency Studio
- Basement
Kitchen
- Kitchen in Efficiency Studio
- Stainless Steel Appliances
- Kitchen Island
- Upgraded Countertops
Flooring
- Wood
- Wall to Wall Carpet
Bedrooms and Bathrooms
- 3 Bedrooms
- En-Suite Bathroom
- Walk-In Closet
Laundry
- Laundry on upper level
- Dryer
- Washer
Home Security
Eco-Friendly Details
- Energy-Efficient Appliances
- ENERGY STAR Qualified Equipment for Heating
Schools
- Clarksburg Elementary School
- Rocky Hill Middle School
- Clarksburg High School
Utilities
- 90% Forced Air Heating and Cooling System
- Heating unit installed on the ceiling
- 220 Volts
- 110 Volts
- 60+ Gallon Tank
- Phone Available
- Cable TV Available
Listing and Financial Details
- Tax Lot 27
- Assessor Parcel Number 160203756035
- $690 Front Foot Fee per year
Community Details
Overview
- Association fees include common area maintenance, lawn maintenance, pool(s)
- Built by Tri Pointe Homes
- Cabin Branch Subdivision, Finley Ii Floorplan
- Property Manager
Amenities
- Clubhouse
- Party Room
Recreation
- Community Playground
- Fitness Center
- Community Pool
- Dog Park
- Jogging Path
Pet Policy
- Pet Deposit Required
- Dogs and Cats Allowed
Security
- Fire Sprinkler System
Map
Home Values in the Area
Average Home Value in this Area
Tax History
| Year | Tax Paid | Tax Assessment Tax Assessment Total Assessment is a certain percentage of the fair market value that is determined by local assessors to be the total taxable value of land and additions on the property. | Land | Improvement |
|---|---|---|---|---|
| 2024 | $5,827 | $473,200 | $150,000 | $323,200 |
| 2023 | $4,960 | $459,600 | $0 | $0 |
| 2022 | $3,595 | $446,000 | $0 | $0 |
| 2021 | $4,377 | $432,400 | $150,000 | $282,400 |
| 2020 | $4,240 | $422,000 | $0 | $0 |
| 2019 | $4,112 | $411,600 | $0 | $0 |
| 2018 | $3,997 | $401,200 | $120,000 | $281,200 |
| 2017 | $1,380 | $401,200 | $0 | $0 |
| 2016 | -- | $120,000 | $0 | $0 |
Property History
| Date | Event | Price | Change | Sq Ft Price |
|---|---|---|---|---|
| 04/18/2025 04/18/25 | Price Changed | $599,999 | -1.6% | $256 / Sq Ft |
| 04/03/2025 04/03/25 | Price Changed | $610,000 | -0.8% | $260 / Sq Ft |
| 03/26/2025 03/26/25 | Price Changed | $615,000 | -0.8% | $263 / Sq Ft |
| 03/19/2025 03/19/25 | For Sale | $620,000 | 0.0% | $265 / Sq Ft |
| 03/10/2025 03/10/25 | Pending | -- | -- | -- |
| 03/06/2025 03/06/25 | For Sale | $620,000 | 0.0% | $265 / Sq Ft |
| 08/15/2024 08/15/24 | Rented | $3,325 | +0.8% | -- |
| 07/02/2024 07/02/24 | Under Contract | -- | -- | -- |
| 06/26/2024 06/26/24 | For Rent | $3,300 | 0.0% | -- |
| 06/17/2024 06/17/24 | Off Market | $3,300 | -- | -- |
| 06/07/2024 06/07/24 | For Rent | $3,300 | -- | -- |
Deed History
| Date | Type | Sale Price | Title Company |
|---|---|---|---|
| Deed | $439,000 | None Available |
Mortgage History
| Date | Status | Loan Amount | Loan Type |
|---|---|---|---|
| Open | $332,000 | New Conventional | |
| Closed | $345,000 | New Conventional | |
| Closed | $395,100 | New Conventional |
Similar Homes in the area
Source: Bright MLS
MLS Number: MDMC2168018
APN: 02-03756035
- HOMESITE AO51 Petrel St
- Homesite Ao51 Petrel St
- HOMESITE AO46 Petrel St
- 22551 Clarksburg Rd
- 13706 Petrel St
- 13917 Stilt St
- 22225 Broadway Ave
- 6 Painted Lady Way
- 514 Silverrod Alley
- 14032 Godwit St
- 409 Razorbill Alley
- 22310 Clarksburg Rd
- HOMESITE AQ45 Petrel St
- 14353 Dowitcher Way
- 22031 Broadway Ave Unit 401D
- 21925 Fulmer Ave
- 14404 Dowitcher Way
- 14512 Dowitcher Way
- 14421 Leafhopper Dr
- 13240 Petrel St Unit 106
