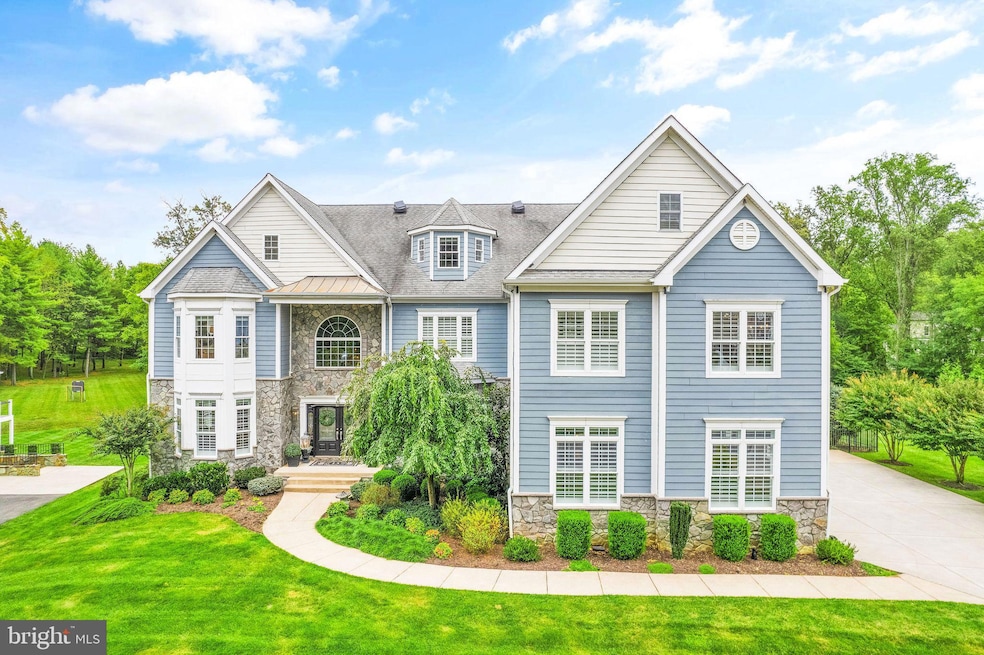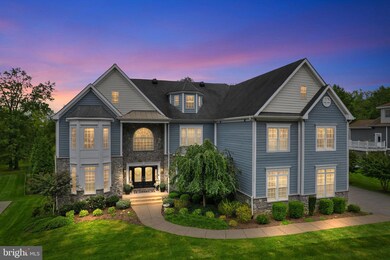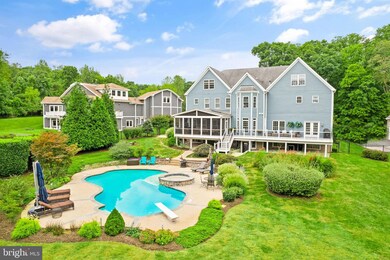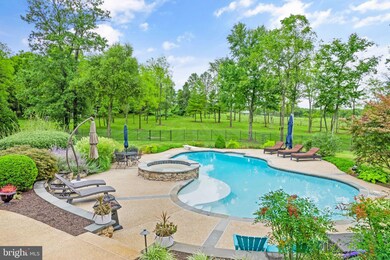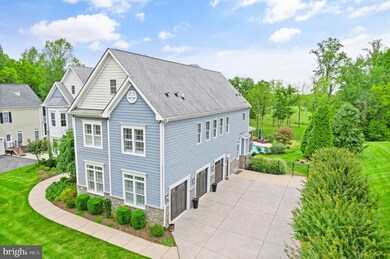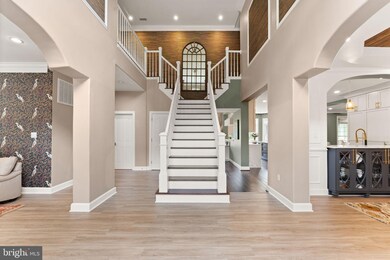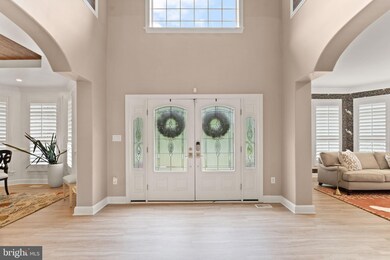
22604 Redhill Manor Ct Leesburg, VA 20175
Estimated payment $13,071/month
Highlights
- In Ground Pool
- Gourmet Kitchen
- Wood Flooring
- Sycolin Creek Elementary School Rated A-
- Deck
- 2 Fireplaces
About This Home
This gorgeous home has it all! Situated on over an acre of beautiful land, this one of a kind property will not disappoint. 6 bedrooms and 6 and half baths, 4 finished levels (huge top level bonus loft), and over 9000 square feet of living space. Upgrades throughout the home, including freshly painted basement with brand new flooring and a 6th bedroom, new flooring throughout entry way, a primary suite with his and her custom closets with lighting and separate islands, mini refrigerator, sink and dishwasher. The oversized screened in porch has a gas fireplace, bromic heaters and large fan and leads to the huge composite deck. Luxury gourmet kitchen features a 6 burner gas stove, oversized kitchen island, luxurious custom cabinetry and huge custom pantry. Each bedroom has its own ensuite bathroom and is fitted with luxurious custom closets. Entertaining will be seamless with all of these features and the spectacular mineral swimming pool with hot tub and gas supplied heater. Maintenance free aluminum black fence, in ground sprinkler system, 1000 gallon in ground propane tank, outdoor landscape lighting, heating/HVAC systems less than 5 years old, new oversized water heater, upgraded and WIFI controlled garage door openers, ADT security system, FIOS ready and fitted with an extra electric box in the garage. Network wiring throughout the home and network hub in the basement. Entertaining will be seamless with all these features and upgrades. This exceptional property is truly a must-see!
Home Details
Home Type
- Single Family
Est. Annual Taxes
- $14,651
Year Built
- Built in 2007
Lot Details
- 1.19 Acre Lot
- Property is zoned A3
HOA Fees
- $151 Monthly HOA Fees
Parking
- 3 Car Direct Access Garage
- Parking Storage or Cabinetry
- Side Facing Garage
- Garage Door Opener
Home Design
- Stone Foundation
Interior Spaces
- Property has 4 Levels
- Crown Molding
- Ceiling Fan
- Recessed Lighting
- 2 Fireplaces
- Window Treatments
- Formal Dining Room
- Finished Basement
- Walk-Out Basement
Kitchen
- Gourmet Kitchen
- Breakfast Area or Nook
- Stove
- Built-In Microwave
- Dishwasher
- Stainless Steel Appliances
- Kitchen Island
- Disposal
Flooring
- Wood
- Carpet
Bedrooms and Bathrooms
- En-Suite Bathroom
- Walk-In Closet
- Soaking Tub
Laundry
- Dryer
- Washer
Pool
- In Ground Pool
- Spa
Outdoor Features
- Deck
- Patio
- Porch
Utilities
- Forced Air Heating and Cooling System
- Well
- Electric Water Heater
- Septic Tank
Community Details
- Red Hill Subdivision
Listing and Financial Details
- Tax Lot 4
- Assessor Parcel Number 242267367000
Map
Home Values in the Area
Average Home Value in this Area
Tax History
| Year | Tax Paid | Tax Assessment Tax Assessment Total Assessment is a certain percentage of the fair market value that is determined by local assessors to be the total taxable value of land and additions on the property. | Land | Improvement |
|---|---|---|---|---|
| 2024 | $14,651 | $1,693,810 | $302,800 | $1,391,010 |
| 2023 | $14,240 | $1,627,420 | $238,400 | $1,389,020 |
| 2022 | $9,820 | $1,103,360 | $218,400 | $884,960 |
| 2021 | $9,166 | $935,300 | $165,000 | $770,300 |
| 2020 | $9,608 | $928,280 | $165,000 | $763,280 |
| 2019 | $9,071 | $867,990 | $165,000 | $702,990 |
| 2018 | $9,494 | $875,000 | $145,000 | $730,000 |
| 2017 | $9,552 | $849,110 | $145,000 | $704,110 |
| 2016 | $10,000 | $873,340 | $0 | $0 |
| 2015 | $10,247 | $757,820 | $0 | $757,820 |
| 2014 | $11,453 | $834,460 | $0 | $834,460 |
Property History
| Date | Event | Price | Change | Sq Ft Price |
|---|---|---|---|---|
| 03/31/2025 03/31/25 | For Sale | $2,100,000 | 0.0% | $225 / Sq Ft |
| 03/23/2025 03/23/25 | Pending | -- | -- | -- |
| 11/01/2024 11/01/24 | Off Market | $2,100,000 | -- | -- |
| 08/16/2024 08/16/24 | Pending | -- | -- | -- |
| 05/30/2024 05/30/24 | For Sale | $2,100,000 | +184.9% | $225 / Sq Ft |
| 01/31/2013 01/31/13 | Sold | $737,000 | -4.3% | $81 / Sq Ft |
| 12/26/2012 12/26/12 | Pending | -- | -- | -- |
| 11/22/2012 11/22/12 | For Sale | $769,990 | -- | $85 / Sq Ft |
Deed History
| Date | Type | Sale Price | Title Company |
|---|---|---|---|
| Warranty Deed | $737,000 | -- | |
| Special Warranty Deed | $335,000 | -- | |
| Warranty Deed | $375,000 | -- |
Mortgage History
| Date | Status | Loan Amount | Loan Type |
|---|---|---|---|
| Open | $175,000 | Commercial | |
| Closed | $250,000 | Commercial | |
| Closed | $50,000 | Credit Line Revolving | |
| Closed | $52,000 | Credit Line Revolving | |
| Closed | $48,000 | Credit Line Revolving | |
| Open | $589,600 | New Conventional | |
| Previous Owner | $300,000 | New Conventional | |
| Previous Owner | $776,475 | New Conventional |
Similar Homes in Leesburg, VA
Source: Bright MLS
MLS Number: VALO2071406
APN: 242-26-7367
- 22586 Wilderness Acres Cir
- 41052 Coltrane Square
- 41029 Indigo Place
- 41333 Allen House Ct
- 41008 Indigo Place
- 22999 Homestead Landing Ct
- 22411 Conservancy Dr
- 41887 Night Nurse Cir
- 41883 Night Nurse Cir
- 41882 Night Nurse Cir
- 42018 Night Nurse Cir
- 22877 Aurora View Dr
- 41871 Night Nurse Cir
- 41878 Night Nurse Cir
- 22865 Aurora View Dr
- 41944 Blair Woods Dr
- 22835 Trailing Rose Ct
- 23307 Lansing Woods Ln
- 0 Lenah Rd Unit VALO2067404
- 23475 Parkside Village Ct
