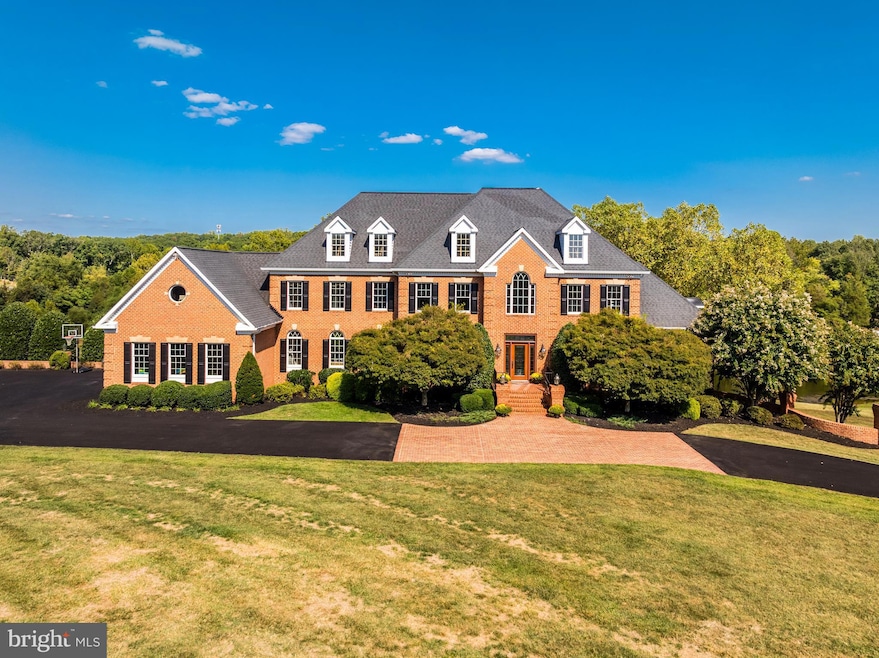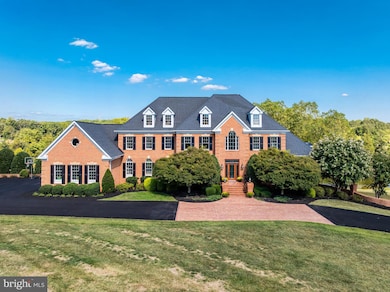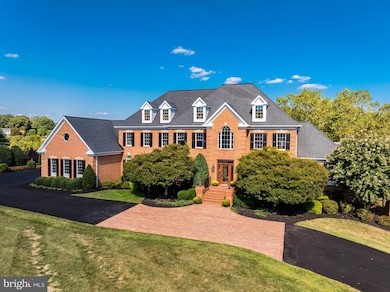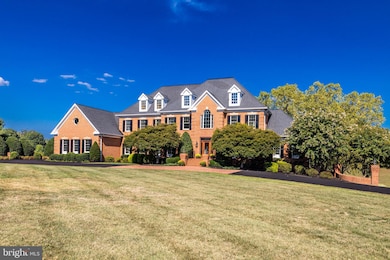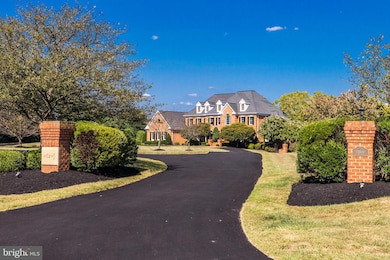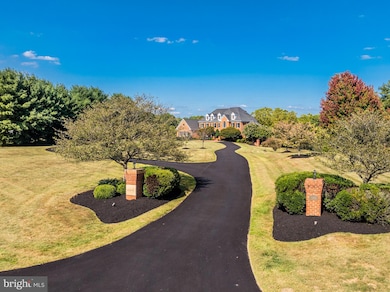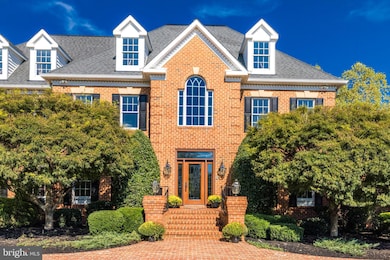
22609 Hillside Cir Leesburg, VA 20175
Estimated payment $11,554/month
Highlights
- Gourmet Kitchen
- Pond View
- Dual Staircase
- Aldie Elementary School Rated A
- Open Floorplan
- Colonial Architecture
About This Home
***Motivated Sellers as they have found their home of choice***Commanding 3+ idyllic acres with two tranquil ponds and majestic mountain views in the luxury enclave of Barclay Ridge, this countryside estate offers premium outdoor entertaining and opulent interiors with expansive en suite bedrooms, all in a peaceful retreat-like setting just minutes from local amenities and commuter routes. Timeless brick architecture and a grand front entry set the tone, welcoming with a circular freshly paved driveway leading to the oversized 3-car side-load garage. Arrive into a two-story, formal foyer joined by the front parlor and formal dining spaces. A sunroom with vaulted, open-beamed ceilings captures natural light on three sides and showcases breathtaking views of the landscape. Enjoy a private home office with built-ins and a bay window, adjacent to a spacious powder bath. The gentle step down into the family room invites you to relax and gather around the floor-to-ceiling stone fireplace, and exterior doors on each side open out to the expansive deck that spans the entire rear length of the home. Designed for entertaining, the gourmet chef's kitchen hosts a generous granite countertop and breakfast-bar island, updated premium wood cabinets, high-end appliances, and a large walk-in pantry for additional storage. The open layout flows seamlessly into a sunlit eat-in dining space, perfect for casual meals, cocktails and conversation around the corner fireplace which connects to the spacious mud room and laundry room with updated cabinets as well. Hardwood floors, freshly polished, grace the main level, and exquisite moldings and mantels evoke visions of an old-world estate, set apart and modernized by the grand scale of the home’s contemporary design and thoughtful creature comforts. Upstairs, retreat to your palatial primary suite featuring a tray ceiling, a private sitting room retreat with fireplace and built-ins, and a dressing room style walk-in closet. Indulge in the spa-like completely remodeled primary bath with dual marble vanities, walk-in shower, and a corner soaking tub framing the treetop views. Additionally, there is a bonus room perfect for a studio/nursery/workout room or office space with complete privacy. Three additional generously sized bedrooms, each with a walk-in closet and private full bath en suite, complete the upper level. The finished, daylight lower level walks out directly to the covered patio, seamlessly blending indoor and outdoor living spaces. Cozy up in the rec room with a stone fireplace, and entertain in the well-equipped brand new kitchenette, complete with new flooring, fridge, dishwasher, sink, storage and bar seating. Versatile spaces abound, including a library lounge with built-in bookshelves, a game room, a bonus room perfect for an office or gym, plus a storage/utility room with a second washer and dryer. A full bathroom and spacious 5th bedroom on this level provide even more flexibility for family and guests. Fresh paint throughout parts of the home. Tucked in the private countryside of coveted Barclay Ridge, yet easily accessible to all the best of Loudoun County, this location is like no other. Enjoy nearby shopping at the Leesburg Outlets, One Loudoun and Brambleton Town Center, and easy access to Loudoun County Wine Country, commuter routes and Dulles International Airport. From the idyllic location to the stunning landscape to the luxurious amenities, this estate offers an unparalleled lifestyle. A rare opportunity not to be missed.
Home Details
Home Type
- Single Family
Est. Annual Taxes
- $13,948
Year Built
- Built in 2000
Lot Details
- 3.08 Acre Lot
- Electric Fence
- Landscaped
- Premium Lot
- Back, Front, and Side Yard
- Property is in excellent condition
- Property is zoned AR1
HOA Fees
- $67 Monthly HOA Fees
Parking
- 3 Car Direct Access Garage
- Side Facing Garage
- Garage Door Opener
- Circular Driveway
Home Design
- Colonial Architecture
- Architectural Shingle Roof
- Masonry
Interior Spaces
- Property has 3 Levels
- Open Floorplan
- Dual Staircase
- Built-In Features
- Chair Railings
- Crown Molding
- Beamed Ceilings
- Tray Ceiling
- Cathedral Ceiling
- Recessed Lighting
- 4 Fireplaces
- Wood Burning Fireplace
- Stone Fireplace
- Fireplace Mantel
- Gas Fireplace
- Double Pane Windows
- Window Treatments
- Bay Window
- Mud Room
- Entrance Foyer
- Family Room Off Kitchen
- Sitting Room
- Living Room
- Formal Dining Room
- Den
- Library
- Recreation Room
- Game Room
- Solarium
- Storage Room
- Pond Views
Kitchen
- Gourmet Kitchen
- Breakfast Area or Nook
- Built-In Double Oven
- Cooktop
- Built-In Microwave
- Ice Maker
- Dishwasher
- Kitchen Island
- Upgraded Countertops
- Disposal
Flooring
- Wood
- Carpet
Bedrooms and Bathrooms
- En-Suite Primary Bedroom
- En-Suite Bathroom
- Walk-In Closet
- Soaking Tub
Laundry
- Laundry Room
- Laundry on main level
- Dryer
- Washer
Basement
- Walk-Out Basement
- Basement Fills Entire Space Under The House
- Basement Windows
Outdoor Features
- Pond
- Deck
- Patio
Schools
- Aldie Elementary School
- Willard Middle School
- Lightridge High School
Utilities
- Forced Air Zoned Heating and Cooling System
- Humidifier
- Back Up Gas Heat Pump System
- Heating System Powered By Leased Propane
- Water Treatment System
- Well
- Electric Water Heater
- Septic Equal To The Number Of Bedrooms
Community Details
- $264 Capital Contribution Fee
- Association fees include common area maintenance
- Barclay Ridge Property Owners Association
- Barclay Ridge Subdivision
Listing and Financial Details
- Assessor Parcel Number 282150370000
Map
Home Values in the Area
Average Home Value in this Area
Tax History
| Year | Tax Paid | Tax Assessment Tax Assessment Total Assessment is a certain percentage of the fair market value that is determined by local assessors to be the total taxable value of land and additions on the property. | Land | Improvement |
|---|---|---|---|---|
| 2024 | $13,949 | $1,612,580 | $342,900 | $1,269,680 |
| 2023 | $13,895 | $1,588,030 | $287,900 | $1,300,130 |
| 2022 | $12,222 | $1,373,240 | $267,900 | $1,105,340 |
| 2021 | $10,097 | $1,030,270 | $267,900 | $762,370 |
| 2020 | $10,183 | $983,860 | $267,900 | $715,960 |
| 2019 | $10,113 | $967,740 | $267,900 | $699,840 |
| 2018 | $10,503 | $967,990 | $267,900 | $700,090 |
| 2017 | $11,060 | $983,140 | $287,900 | $695,240 |
| 2016 | $12,260 | $1,070,740 | $0 | $0 |
| 2015 | $11,578 | $662,200 | $0 | $662,200 |
| 2014 | $11,003 | $605,940 | $0 | $605,940 |
Property History
| Date | Event | Price | Change | Sq Ft Price |
|---|---|---|---|---|
| 04/03/2025 04/03/25 | Price Changed | $1,849,900 | -2.6% | $248 / Sq Ft |
| 03/24/2025 03/24/25 | For Sale | $1,899,900 | +15.1% | $255 / Sq Ft |
| 03/25/2022 03/25/22 | Sold | $1,650,000 | +3.1% | $222 / Sq Ft |
| 02/09/2022 02/09/22 | Pending | -- | -- | -- |
| 02/01/2022 02/01/22 | For Sale | $1,599,990 | -- | $215 / Sq Ft |
Deed History
| Date | Type | Sale Price | Title Company |
|---|---|---|---|
| Deed | $1,650,000 | First American Title | |
| Deed | -- | None Available |
Mortgage History
| Date | Status | Loan Amount | Loan Type |
|---|---|---|---|
| Open | $970,800 | Balloon | |
| Previous Owner | $901,600 | Stand Alone Refi Refinance Of Original Loan | |
| Previous Owner | $625,500 | Stand Alone Refi Refinance Of Original Loan | |
| Previous Owner | $382,500 | Stand Alone Refi Refinance Of Original Loan |
Similar Homes in Leesburg, VA
Source: Bright MLS
MLS Number: VALO2088980
APN: 282-15-0370
- 0 Creighton Farms Dr Unit VALO2078548
- 22577 Creighton Farms Dr
- 22586 Wilderness Acres Cir
- Lot 68 Dunn Ct
- 41008 Indigo Place
- 41029 Indigo Place
- 41052 Coltrane Square
- 23401 Lacebark Elm Ln
- 22049 Woodwinds Dr
- 22604 Redhill Manor Ct
- 41333 Allen House Ct
- 40635 Blue Beech Ln
- 23525 Whiteheart Hickory Ln
- 22999 Homestead Landing Ct
- 23640 Amesfield Place
- 0 Lenah Rd Unit VALO2067404
- 23673 Amesfield Place
- 23631 Glenmallie Ct
- 23639 Glenmallie Ct
- 41174 Clearfield Meadow Dr
