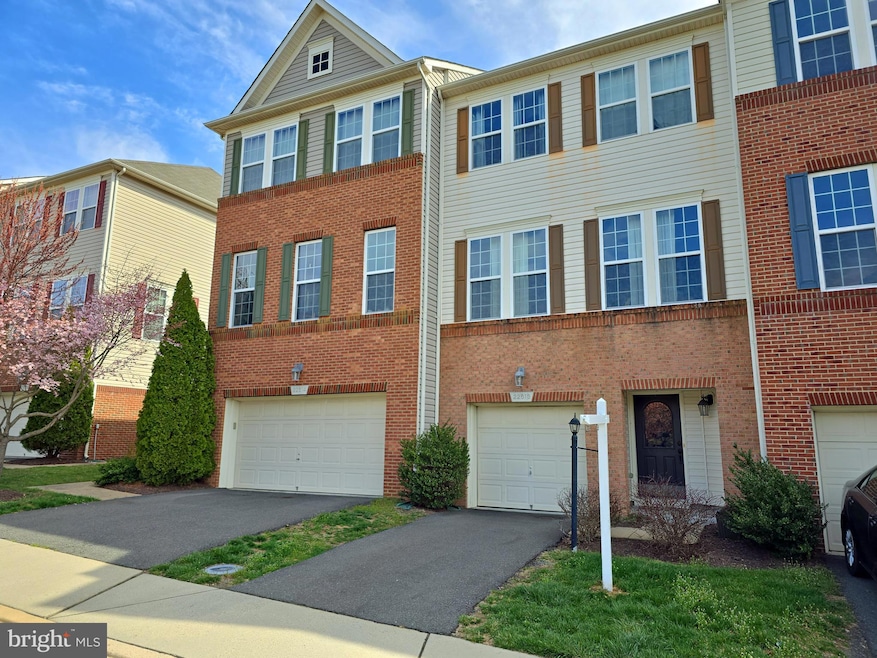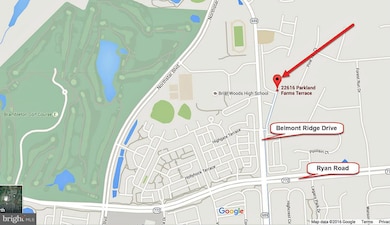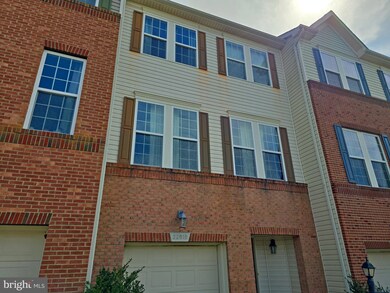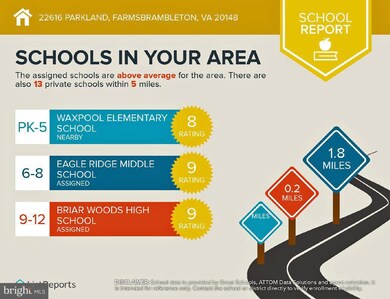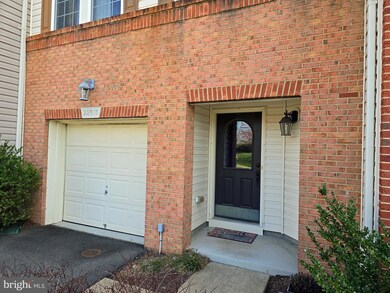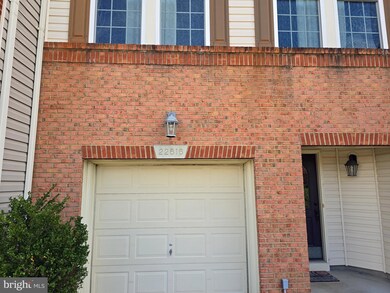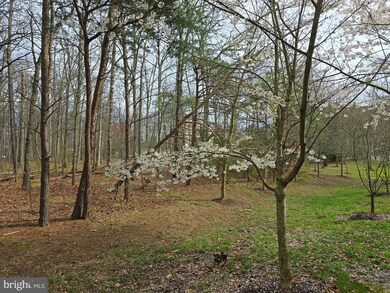
22616 Parkland Farms Terrace Brambleton, VA 20148
Highlights
- Gourmet Kitchen
- Open Floorplan
- Recreation Room
- Waxpool Elementary School Rated A
- Clubhouse
- Backs to Trees or Woods
About This Home
As of February 2025Just went live, Saturday, January 18, 2025. See documents for recent Appraisal showing value of $658K. Appraisal done, 5 weeks ago, on December 9, 2024.
4-bedroom, 4-bathroom Townhome shows like model. One car garage. 2,215 sq feet---large Townhome. Schools are some of the highest rated in Virginia. High School (across street) is BRIAR WOODS. Middle School is EAGLE RIDGE. Elementary School is WAXPOOL. The townhome was built in 2010. Brazilian hardwood throughout. Backs to trees and large private land preserve. Plenty of parking for your guests/visitors---across the street are 24 unmarked parking places for your Guests. And one block further down are 5 more unmarked parking spaces.
Looking for a quick close.
Just down the road from Briarwoods High School (highly rated) and around the corner from the Brambleton Town Center, this meticulous townhome is ready for you to rent. With 2,215 square feet on 3 levels, 3 bedrooms, 3 full bathrooms, 1 half bathrooms, and a 1 car garage, this home offers spacious living in a PRIME LOCATION! The sun-filled MAIN LEVEL features a bright, OPEN floorplan, ideal for entertaining, with a beautiful kitchen featuring hardwood flooring, upgraded cabinetry, and granite countertops. Step outside to the rear deck, perfect for spending time with family and friends. The UPPER LEVEL has been meticulously maintained and features a huge Primary Bedroom with a wall of windows, 2 walk-in closets, and a private attached full bathroom. Two additional large bedrooms , laundry, and a full bathroom complete the upper level, offering plenty of space for everyone. The LOWER LEVEL boasts a finished rec room and a convenient FULL bathroom- making this a perfect area for your Home Office, or a Rec Room for those relaxing movie nights. Also on this level is access to the 1-car garage. Location is everything, and this townhome is perfectly situated near Brambleton Town Center. Enjoy the convenience of dining, shopping, fitness center, and EatLoco Farmers Market at Brambleton (seasonal) – all at your fingertips! Plus, don't miss out on the regular community events that bring the neighborhood together.
Five Community pools.
#1. The Community Center Pool – Located at 42645 Regal Wood Drive. Complex consists of a main pool, wading pool, and spa.
#2. The Beacon Crest Pool – Located within the Residences Condominiums at 22650 Beacon Crest Terrace. The Complex consists of a main pool, wading pool, spa, outdoor gas fireplace and grill, and a club room.
#3. Brambleton Corner Clubhouse & Pool – Located at 42255 Palladian Blue Terrace. Complex consists of an 8-lane lap pool with attached zero depth beach entry, outdoor eating area with grill and concession area, and the Brambleton Corner Clubhouse.
#4. Stratford Landing Pool & Splash Park – Located at 23503 Quillback Court. Complex consists of splash pad and water sensory play area with zero depth beach entry, water volleyball court, water basketball court, cool water hydrotherapy cove, and water slide. A separate eating area, picnic pavilion and bathhouse.
#5. Brambleton Crossing Pool (NEW!) – Located at 42000 Ryan Road.
Brazilian hardwood floors are solid wood, 7/8 inches thick. Scrathes on part of the floor and in kitchen leading to top deck. Seller has lots of extra wood pieces which can replace damaged wood floors. Hardwood floors are "as is".
Townhouse Details
Home Type
- Townhome
Est. Annual Taxes
- $5,242
Year Built
- Built in 2010
Lot Details
- 1,742 Sq Ft Lot
- Open Space
- Wood Fence
- Backs to Trees or Woods
- Back Yard Fenced and Front Yard
- Property is in excellent condition
HOA Fees
- $229 Monthly HOA Fees
Parking
- 1 Car Attached Garage
- Front Facing Garage
- Garage Door Opener
Home Design
- Slab Foundation
- Masonry
Interior Spaces
- 2,356 Sq Ft Home
- Property has 2 Levels
- Open Floorplan
- Chair Railings
- Crown Molding
- Double Pane Windows
- Window Treatments
- Sliding Doors
- Living Room
- Dining Room
- Recreation Room
- Wood Flooring
Kitchen
- Gourmet Kitchen
- Breakfast Area or Nook
- Down Draft Cooktop
- Range Hood
- Microwave
- Ice Maker
- Dishwasher
- Kitchen Island
- Upgraded Countertops
- Disposal
Bedrooms and Bathrooms
- En-Suite Primary Bedroom
- En-Suite Bathroom
Laundry
- Laundry in unit
- Dryer
- Washer
Eco-Friendly Details
- Energy-Efficient Windows
Schools
- Waxpool Elementary School
- Eagle Ridge Middle School
- Briar Woods High School
Utilities
- 90% Forced Air Heating and Cooling System
- Electric Water Heater
Listing and Financial Details
- Tax Lot 2008
- Assessor Parcel Number 158274255000
Community Details
Overview
- Association fees include common area maintenance, management, pool(s), road maintenance, snow removal, trash
- Brambleton Landbay 2 Subdivision
Amenities
- Picnic Area
- Common Area
- Clubhouse
- Community Center
Recreation
- Tennis Courts
- Community Basketball Court
- Community Playground
- Community Pool
- Jogging Path
Pet Policy
- Pet Size Limit
- Dogs Allowed
Map
Home Values in the Area
Average Home Value in this Area
Property History
| Date | Event | Price | Change | Sq Ft Price |
|---|---|---|---|---|
| 02/05/2025 02/05/25 | Sold | $663,000 | +3.8% | $281 / Sq Ft |
| 01/20/2025 01/20/25 | Pending | -- | -- | -- |
| 01/18/2025 01/18/25 | For Sale | $639,000 | 0.0% | $271 / Sq Ft |
| 04/09/2024 04/09/24 | Rented | $3,100 | 0.0% | -- |
| 04/01/2024 04/01/24 | For Rent | $3,100 | +47.6% | -- |
| 01/21/2016 01/21/16 | Rented | $2,100 | 0.0% | -- |
| 01/21/2016 01/21/16 | Under Contract | -- | -- | -- |
| 12/18/2015 12/18/15 | For Rent | $2,100 | -- | -- |
Tax History
| Year | Tax Paid | Tax Assessment Tax Assessment Total Assessment is a certain percentage of the fair market value that is determined by local assessors to be the total taxable value of land and additions on the property. | Land | Improvement |
|---|---|---|---|---|
| 2024 | $5,243 | $606,080 | $200,000 | $406,080 |
| 2023 | $5,115 | $584,520 | $175,000 | $409,520 |
| 2022 | $4,972 | $558,620 | $190,000 | $368,620 |
| 2021 | $4,842 | $494,100 | $160,000 | $334,100 |
| 2020 | $4,662 | $450,430 | $145,000 | $305,430 |
| 2019 | $4,588 | $439,050 | $145,000 | $294,050 |
| 2018 | $4,449 | $410,010 | $125,000 | $285,010 |
| 2017 | $4,560 | $405,310 | $125,000 | $280,310 |
| 2016 | $4,427 | $386,630 | $0 | $0 |
| 2015 | $4,470 | $268,850 | $0 | $268,850 |
| 2014 | $4,370 | $253,340 | $0 | $253,340 |
Mortgage History
| Date | Status | Loan Amount | Loan Type |
|---|---|---|---|
| Previous Owner | $303,000 | Stand Alone Refi Refinance Of Original Loan | |
| Previous Owner | $336,996 | FHA | |
| Previous Owner | $351,241 | FHA |
Deed History
| Date | Type | Sale Price | Title Company |
|---|---|---|---|
| Deed | $663,000 | Westcor Land Title | |
| Gift Deed | -- | None Listed On Document | |
| Warranty Deed | $357,725 | -- |
Similar Homes in the area
Source: Bright MLS
MLS Number: VALO2084986
APN: 158-27-4255
- 42588 Cardinal Trace Terrace
- 22640 Verde Gate Terrace
- 42729 Pocosin Ct
- 22773 Highcrest Cir
- 22629 Hawkbill Square
- 22650 Gray Falcon Square
- 42682 Redeemer Terrace
- 22462 Faith Terrace
- 42480 Rockrose Square Unit 202
- 42458 Great Heron Square
- 22391 Dolomite Hills Dr
- 42526 Legacy Park Dr
- 22278 Avery Park Terrace
- 22808 Goldsborough Terrace
- 22281 Pinecroft Terrace
- 22278 Pinecroft Terrace
- 42811 Ravenglass Dr
- 42962 Chancery Terrace
- 22634 Tivoli Ln
- 23069 Rushmore Ct
