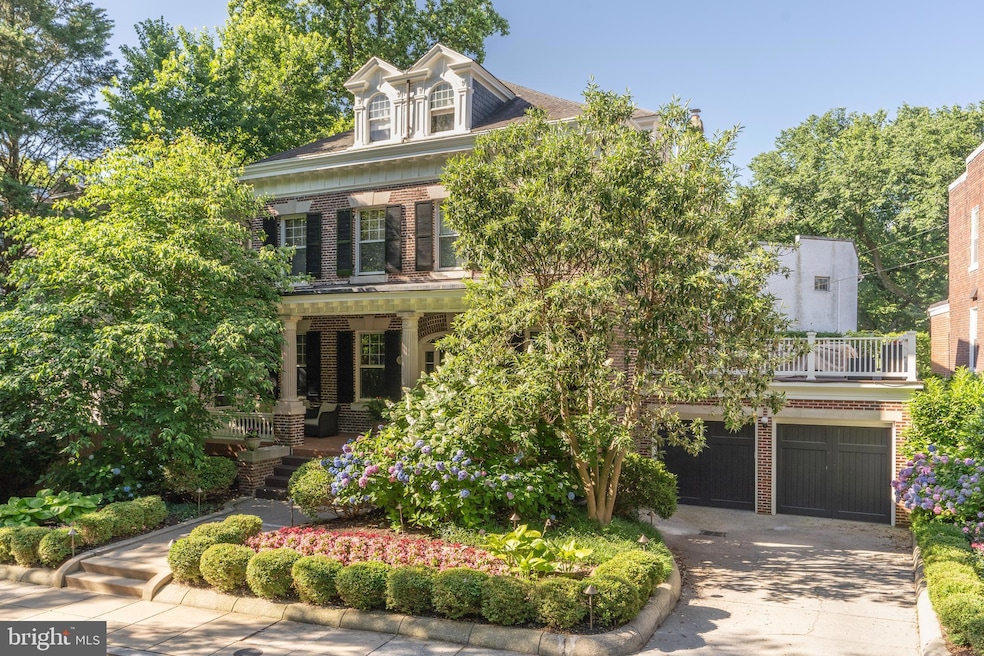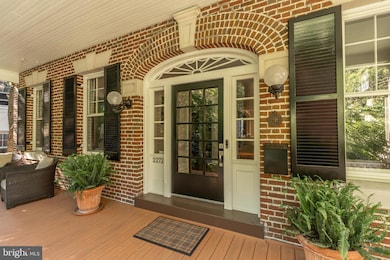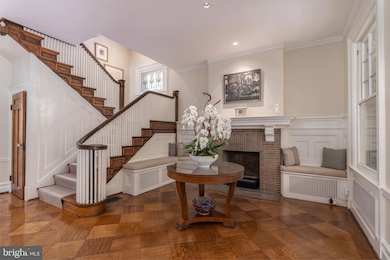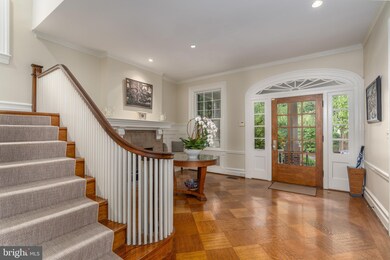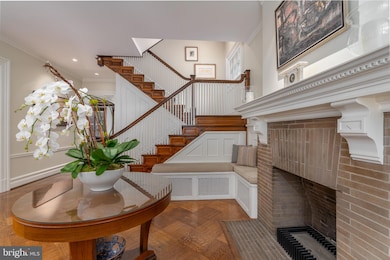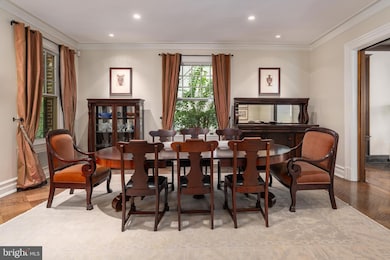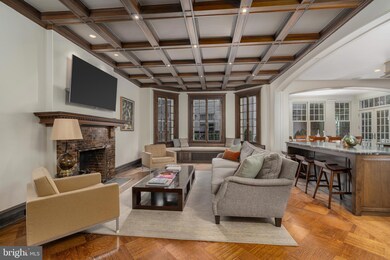
2272 Cathedral Ave NW Washington, DC 20008
Woodley Park NeighborhoodHighlights
- View of Trees or Woods
- 5-minute walk to Woodley Park-Zoo/Adams Morgan
- Deck
- Oyster-Adams Bilingual School Rated A-
- Colonial Architecture
- Traditional Floor Plan
About This Home
As of November 2024Welcome to 2272 Cathedral Avenue NW, an historic home in the heart of Washington DC updated for the finest in modern living. This traditional brick four-square colonial was designed and built in 1910 by the noted Washington developer Harry Wardman. The home was a gift to the construction foreman on his DC landmark, the Wardman Park Hotel, which was under construction at the time one block away on Connecticut Avenue in Woodley Park.
A dramatic covered front porch with Doric columns graces the front of the home and provides a welcoming space to greet guests or simply read the morning newspaper serenaded by the sounds of the animals waking at the nearby National Zoo.
A large and graceful foyer with a hearth serves as the heart of the home, adjacent to a large room currently serving as the formal dining room but originally used as a formal parlor. At the rear of the first floor, a 2002 expansion and subsequent update in 2022 provides for a chef’s kitchen of grand proportion with an eating island, La Cornue island cooking range, double dishwashers and ample storage. The kitchen is open to a casual breakfast room and a large family room with fireplace. The 2002 renovation also created a two-level deck at the rear of the home with an outdoor kitchen and its own fireplace for entertaining on chiller evenings.
The second level of this beautiful home originally contained four bedrooms and two baths. Two bedrooms have now been consolidated into a primary suite with its own dressing room and sumptuous stone-clad bath with steam shower. The remaining two rooms can be used as bedrooms or additional living or work spaces and are served by a renovated bath in the hall.
The third room has its own terrace off the back of the house. A third level features two enormous bedrooms with walk-in closets, a renovated hall bath, and a laundry and storage room.
The lower level of the home contains a separate one bedroom au-pair suite with both living and dining spaces, a large butler’s pantry and a wine storage room with capacity for over 1000 bottles. Unlike most of its contemporaries, this early Wardman enjoys the benefit of an attached two car garage, now updated with epoxy flooring and a Tesla car charging station. The driveway can accommodate parking for two additional vehicles.
The property is within 5-minute walking distance of the Woodley Park metro, Oyster Bi-Lingual Elementary, Aidan Montessori and the Maret School. Restaurants, shopping and groceries are all within close proximity as well. This home would make for a most welcoming retreat for any buyer looking for quiet luxury with the convenience of a Woodley Park address.
Home Details
Home Type
- Single Family
Est. Annual Taxes
- $21,118
Year Built
- Built in 1910 | Remodeled in 2021
Lot Details
- 4,866 Sq Ft Lot
- Back Yard Fenced
- Sprinkler System
- Historic Home
- Property is zoned R4
Parking
- 2 Car Attached Garage
- 3 Driveway Spaces
- Front Facing Garage
- Garage Door Opener
Home Design
- Colonial Architecture
- Brick Exterior Construction
- Plaster Walls
- Slate Roof
- Concrete Perimeter Foundation
Interior Spaces
- Property has 4 Levels
- Traditional Floor Plan
- Built-In Features
- Tray Ceiling
- Ceiling height of 9 feet or more
- Skylights
- 3 Fireplaces
- Screen For Fireplace
- Fireplace Mantel
- Double Pane Windows
- Window Treatments
- Bay Window
- Casement Windows
- Entrance Foyer
- Living Room
- Dining Room
- Den
- Library
- Storage Room
- Wood Flooring
- Views of Woods
Kitchen
- Country Kitchen
- Breakfast Room
- Gas Oven or Range
- Six Burner Stove
- Range Hood
- Microwave
- Extra Refrigerator or Freezer
- Ice Maker
- Dishwasher
- Trash Compactor
- Disposal
Bedrooms and Bathrooms
- En-Suite Primary Bedroom
- En-Suite Bathroom
Laundry
- Dryer
- Washer
Unfinished Basement
- Basement Fills Entire Space Under The House
- Connecting Stairway
Home Security
- Storm Windows
- Storm Doors
Accessible Home Design
- Halls are 36 inches wide or more
Outdoor Features
- Deck
- Outdoor Storage
- Porch
Utilities
- Central Air
- Radiant Heating System
- Hot Water Heating System
- Natural Gas Water Heater
Community Details
- No Home Owners Association
- Built by WARDMAN
- Woodley Park Subdivision, Stunning Wardman Floorplan
Listing and Financial Details
- Tax Lot 72
- Assessor Parcel Number 2206//0072
Map
Home Values in the Area
Average Home Value in this Area
Property History
| Date | Event | Price | Change | Sq Ft Price |
|---|---|---|---|---|
| 11/25/2024 11/25/24 | Sold | $3,450,000 | -8.0% | $617 / Sq Ft |
| 09/25/2024 09/25/24 | Pending | -- | -- | -- |
| 09/05/2024 09/05/24 | For Sale | $3,749,000 | -- | $670 / Sq Ft |
Tax History
| Year | Tax Paid | Tax Assessment Tax Assessment Total Assessment is a certain percentage of the fair market value that is determined by local assessors to be the total taxable value of land and additions on the property. | Land | Improvement |
|---|---|---|---|---|
| 2024 | $21,781 | $2,562,450 | $825,950 | $1,736,500 |
| 2023 | $21,118 | $2,484,430 | $801,720 | $1,682,710 |
| 2022 | $20,458 | $2,406,840 | $762,500 | $1,644,340 |
| 2021 | $20,265 | $2,384,070 | $741,380 | $1,642,690 |
| 2020 | $19,543 | $2,299,180 | $706,540 | $1,592,640 |
| 2019 | $19,389 | $2,281,040 | $686,060 | $1,594,980 |
| 2018 | $18,670 | $2,196,520 | $0 | $0 |
| 2017 | $17,440 | $2,051,710 | $0 | $0 |
| 2016 | $17,255 | $2,030,050 | $0 | $0 |
| 2015 | $16,857 | $1,983,230 | $0 | $0 |
| 2014 | $15,865 | $1,866,470 | $0 | $0 |
Mortgage History
| Date | Status | Loan Amount | Loan Type |
|---|---|---|---|
| Open | $2,800,000 | New Conventional | |
| Closed | $2,800,000 | New Conventional | |
| Previous Owner | $200,000 | Commercial | |
| Previous Owner | $1,435,000 | Adjustable Rate Mortgage/ARM | |
| Previous Owner | $250,000 | Credit Line Revolving | |
| Previous Owner | $1,390,000 | Adjustable Rate Mortgage/ARM | |
| Previous Owner | $1,400,000 | New Conventional | |
| Previous Owner | $150,000 | New Conventional | |
| Previous Owner | $450,000 | No Value Available |
Deed History
| Date | Type | Sale Price | Title Company |
|---|---|---|---|
| Deed | $3,450,000 | Paragon Title | |
| Deed | $3,450,000 | Paragon Title | |
| Deed | $1,273,000 | -- | |
| Deed | $600,000 | -- |
Similar Homes in Washington, DC
Source: Bright MLS
MLS Number: DCDC2149386
APN: 2206-0072
- 2738 Woodley Place NW
- 2829 Connecticut Ave NW Unit 304
- 2829 Connecticut Ave NW Unit 602
- 2829 Connecticut Ave NW Unit 107
- 2854 Connecticut Ave NW Unit 22
- 2833 27th St NW
- 2660 Connecticut Ave NW Unit 3B
- 2660 Connecticut Ave NW Unit 6D
- 2202 Cathedral Ave NW
- 2710 Cathedral Ave NW
- 2862 28th St NW
- 2501 Calvert St NW Unit 809
- 2501 Calvert St NW Unit 801
- 3100 Connecticut Ave NW Unit 325
- 3100 Connecticut Ave NW Unit 210
- 3100 Connecticut Ave NW Unit 305
- 3100 Connecticut Ave NW Unit 327
- 3100 Connecticut Ave NW Unit 329
- 3100 Connecticut Ave NW Unit 230
- 2700 Calvert St NW Unit 217
