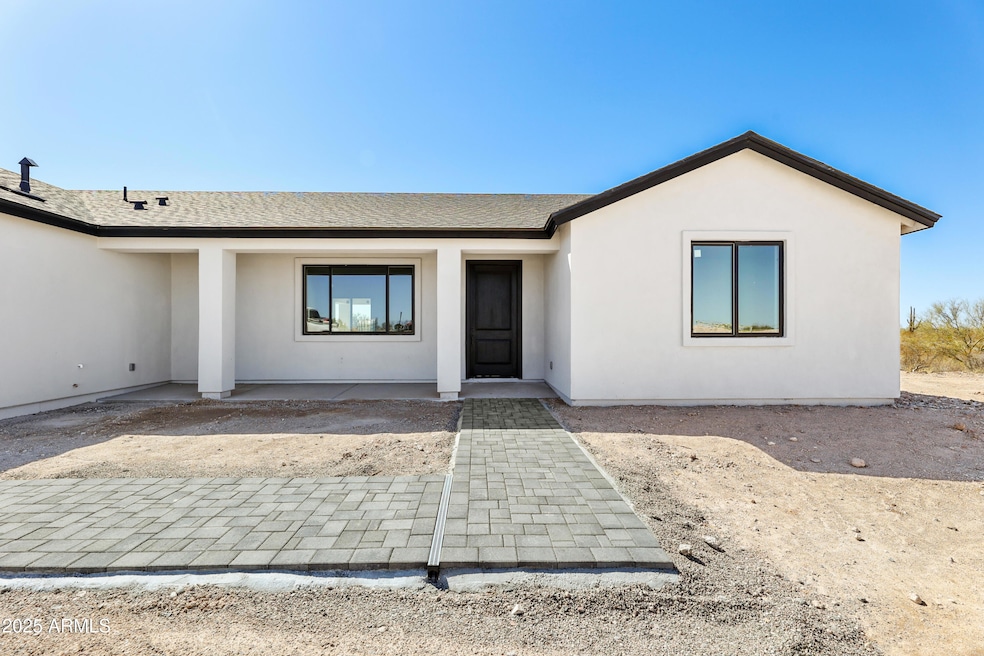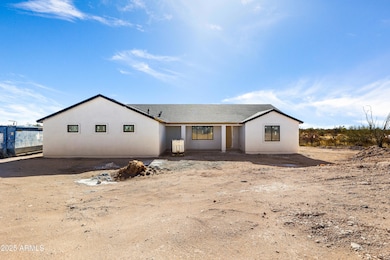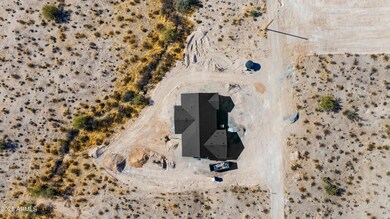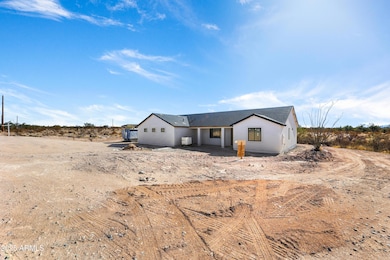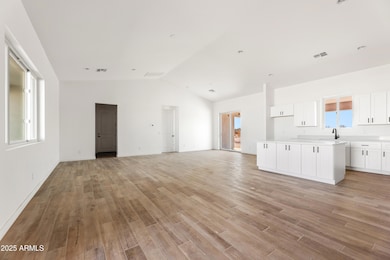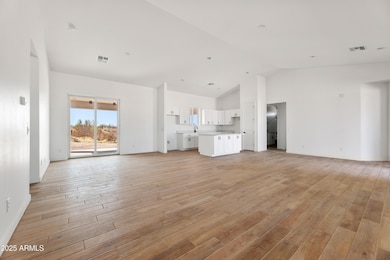
22750 E Roper Ln Florence, AZ 85132
Estimated payment $3,053/month
Highlights
- Horses Allowed On Property
- Granite Countertops
- Eat-In Kitchen
- Vaulted Ceiling
- No HOA
- Double Pane Windows
About This Home
Just found your new home , Huge three car garage with exit door , 2x6 construction, split bedrooms with a master closet as big as you would find in much bigger homes , Nice front porch , also a big back patio walk into a nice sized great room , Kitchen has very generous kitchen cabinets and a large Island . Master has tub and walk in shower with tile surrounds . Flooring allowance allows for tile and upgraded carpet. Hurry home is nearing completion and moving fast will be completed by 1st of November 2024
Home Details
Home Type
- Single Family
Est. Annual Taxes
- $134
Year Built
- Built in 2024 | Under Construction
Lot Details
- 1.25 Acre Lot
- Desert faces the front and back of the property
Parking
- 3 Car Garage
Home Design
- Designed by Plans by Doroso Architects
- Wood Frame Construction
- Spray Foam Insulation
- Composition Roof
- Stucco
Interior Spaces
- 2,000 Sq Ft Home
- 1-Story Property
- Vaulted Ceiling
- Ceiling Fan
- Double Pane Windows
- Low Emissivity Windows
Kitchen
- Eat-In Kitchen
- Built-In Microwave
- Kitchen Island
- Granite Countertops
Flooring
- Carpet
- Tile
Bedrooms and Bathrooms
- 4 Bedrooms
- Primary Bathroom is a Full Bathroom
- 2.5 Bathrooms
- Dual Vanity Sinks in Primary Bathroom
Schools
- Florence K-8 Elementary And Middle School
- Florence High School
Horse Facilities and Amenities
- Horses Allowed On Property
Utilities
- Cooling Available
- Heating Available
- Shared Well
Community Details
- No Home Owners Association
- Association fees include no fees
- Built by Cholla
- Metes And Bounds Subdivision
Listing and Financial Details
- Tax Lot 1
- Assessor Parcel Number 206-31-002-S
Map
Home Values in the Area
Average Home Value in this Area
Property History
| Date | Event | Price | Change | Sq Ft Price |
|---|---|---|---|---|
| 04/16/2025 04/16/25 | Price Changed | $544,900 | -0.9% | $272 / Sq Ft |
| 03/25/2025 03/25/25 | Price Changed | $549,900 | +4.8% | $275 / Sq Ft |
| 11/23/2024 11/23/24 | Price Changed | $524,900 | +3.1% | $262 / Sq Ft |
| 08/24/2024 08/24/24 | For Sale | $509,000 | -- | $255 / Sq Ft |
Similar Homes in Florence, AZ
Source: Arizona Regional Multiple Listing Service (ARMLS)
MLS Number: 6748347
- 0 E Roper Ln Unit _ 6748492
- 10849 N Diffin Rd Unit D
- 10941 N Diffin Rd Unit C
- 0 E Towhee Ln Unit 6649233
- 0 E Towhee Ln Unit 1 6643385
- 0 E Corbett Rd Unit 6830117
- 0 E Autumn Ln Unit 3 6386152
- 11862 N Faith Ln
- 21189 E Blue Jay Ln
- 0 N Diffin Rd Unit V 6841208
- 21696 E Florence-Kelvin Hwy
- 21051 E Ld Ranch Rd
- X E Chase Ct
- 11801 N Reed Rd Unit 206010430
- +/-11acres N Reed Rd Unit D
- 0 S Tbd Locust Dr Unit E
- 5ac N Gunsight Ln
- 22401 E Pinebrooke Ln
- 9857 N Diffin Rd
- 0 N Rd
