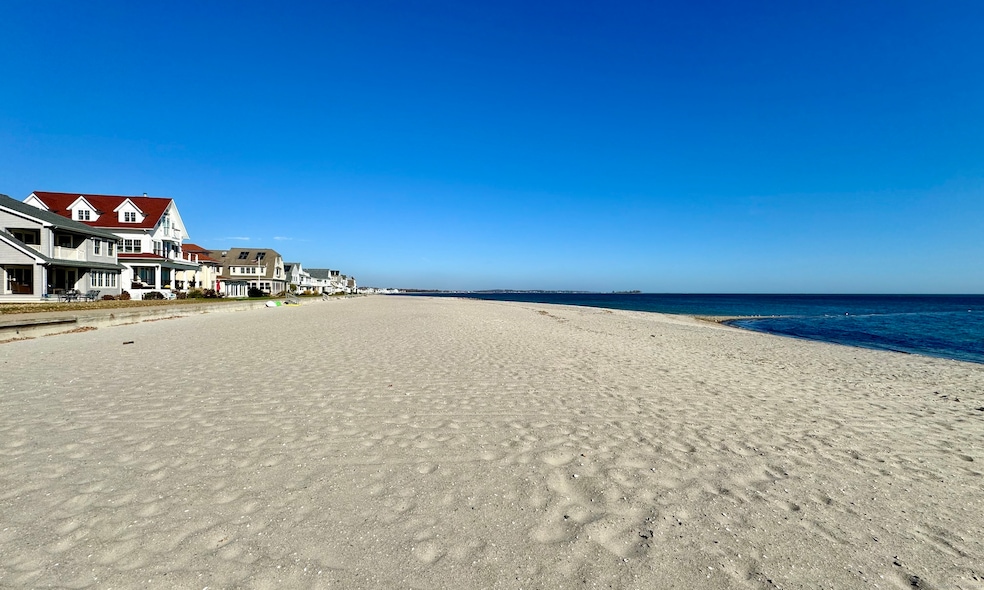
228 2nd Ave Milford, CT 06460
Devon NeighborhoodHighlights
- Cape Cod Architecture
- Clubhouse
- 1 Fireplace
- Jonathan Law High School Rated A-
- Deck
- Tennis Courts
About This Home
As of April 2025Here's your chance to live in the sought after Laurel Beach Association neighborhood. This lovely home is perfectly situated 150' from the association's private beach with an amazing brick walkway for morning strolls. Bring your beach chairs to watch the sun rise and set from one of the nicest beaches on Long Island Sound. This beach has spectacular views of Charles Island and the coastline from east to west. Enter into this adorable home offering a fireplace, eat in kitchen, hardwood floors and half bath on the 1st floor. Upstairs find 2 bedrooms with cathedral ceilings and a full bath. Out back is a deck for entertaining and a fenced in yard with a shed and basement for storage. Enjoy the private sandy beach, club house, park and new pickleball and tennis courts included in this friendly neighborhood association. Come live the Laurel Beach lifestyle you have been waiting for. Come see this newly renovated house!!
Home Details
Home Type
- Single Family
Est. Annual Taxes
- $7,747
Year Built
- Built in 1900
Lot Details
- 2,614 Sq Ft Lot
- Garden
- Property is zoned R10
HOA Fees
- $60 Monthly HOA Fees
Home Design
- Cape Cod Architecture
- Concrete Foundation
- Frame Construction
- Asphalt Shingled Roof
- Wood Siding
Interior Spaces
- 936 Sq Ft Home
- 1 Fireplace
- Basement Fills Entire Space Under The House
- Smart Thermostat
- Laundry on main level
Kitchen
- Gas Oven or Range
- Microwave
- Dishwasher
Bedrooms and Bathrooms
- 2 Bedrooms
Parking
- 2 Parking Spaces
- Parking Deck
Schools
- West Shore Middle School
- Jonathan Law High School
Utilities
- Central Air
- Air Source Heat Pump
- Heating System Uses Natural Gas
- Cable TV Available
Additional Features
- Deck
- Flood Zone Lot
Listing and Financial Details
- Exclusions: Furniture is not included, but can be available.
- Assessor Parcel Number 1197264
Community Details
Overview
- Association fees include club house, lake/beach access, grounds maintenance
Amenities
- Clubhouse
Recreation
- Tennis Courts
- Pickleball Courts
Map
Home Values in the Area
Average Home Value in this Area
Property History
| Date | Event | Price | Change | Sq Ft Price |
|---|---|---|---|---|
| 04/17/2025 04/17/25 | Sold | $645,000 | -6.5% | $689 / Sq Ft |
| 03/19/2025 03/19/25 | Pending | -- | -- | -- |
| 11/15/2024 11/15/24 | Price Changed | $690,000 | -1.3% | $737 / Sq Ft |
| 11/07/2024 11/07/24 | For Sale | $699,000 | +50.3% | $747 / Sq Ft |
| 05/31/2024 05/31/24 | Sold | $465,000 | -11.4% | $497 / Sq Ft |
| 05/05/2024 05/05/24 | Pending | -- | -- | -- |
| 04/17/2024 04/17/24 | For Sale | $525,000 | -- | $561 / Sq Ft |
Similar Homes in Milford, CT
Source: SmartMLS
MLS Number: 24058532
- 226 Second Ave
- 9 Marsh St
- 45 Milford Point Rd
- 37 8th Ave
- 342 Milford Point Rd
- 43 Deerwood Ave
- 27 Hauser St
- 253 Broadway
- 35 Andrews Ave
- 53 Botsford Ave
- 134 Shorefront St
- 41 Brookdale Ave
- 7 Bridgewater Ave
- 14 Sailors Ln
- 63 Stowe Ave
- 11 Kohary Dr
- 151 Naugatuck Ave
- 139 Naugatuck Ave
- 65 E Broadway Unit C
- 23 S Kerema Ave
