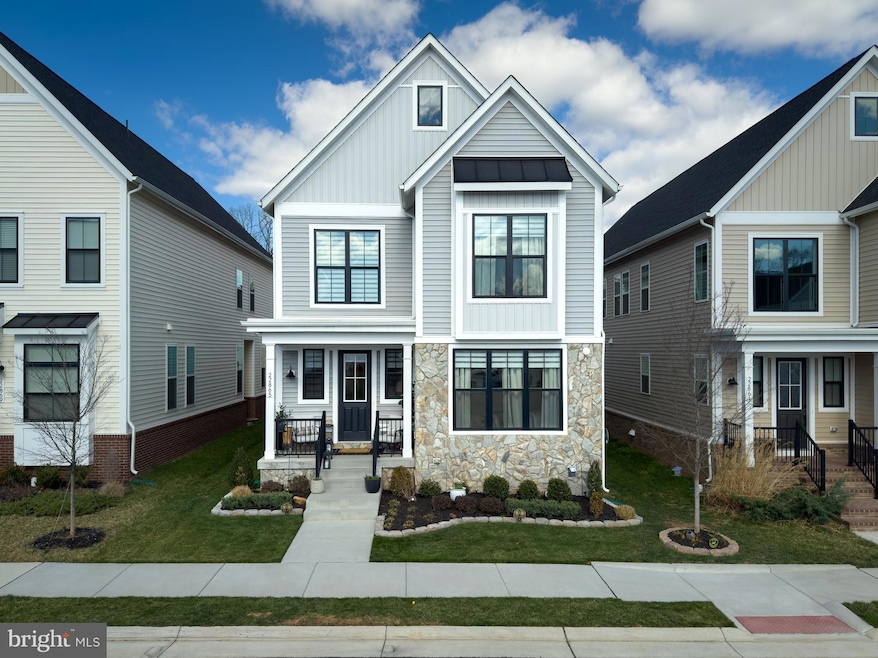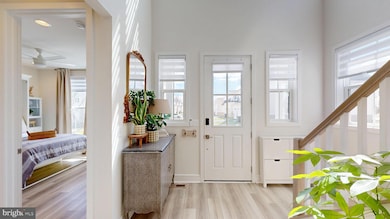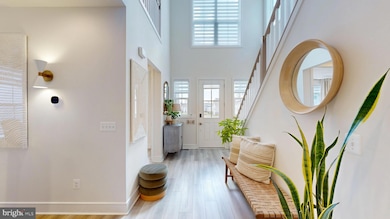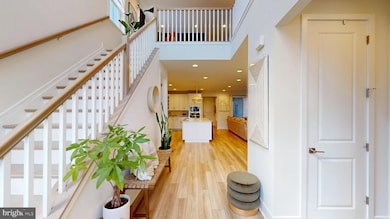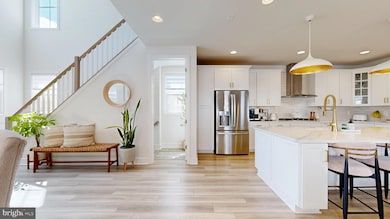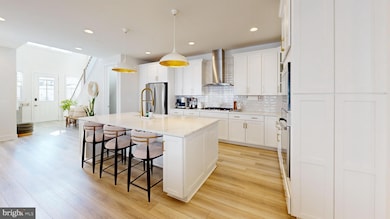
22865 Aurora View Dr Brambleton, VA 20148
Estimated payment $7,019/month
Highlights
- Home Theater
- Gourmet Kitchen
- Colonial Architecture
- Madison's Trust Elementary Rated A
- Open Floorplan
- Deck
About This Home
*****OPEN HOUSE SAT 4/12 BETWEEN 12-2 PM AND SUN 4/13 BETWEEN 12-2PM******
With 3506 finished square feet on three levels, this HAMILTON floorplan by Van Metre Homes offers 6
BEDROOMS, 4 FULL BATHS, a PORCH off the Livingroom and an EXTENDED 2-CAR GARAGE with a hook up for EV Station. With an abundance of natural light, the MAIN LEVEL showcases a modern fireplace with a beautiful wood/Vinyl accent wall installed by the seller, dining light, island lighting and six sconce lights all installed by the seller, a gourmet kitchen—featuring upgraded cabinets, quartz countertops, a beautiful backsplash, stainless steel appliances—and wide Luxury Vinyl Plank (LVP) flooring throughout. The EXTENDED UPPER LEVEL features an impressive primary suite with a large walk-in closet and a luxury bathroom with double sinks and large frameless shower enclosure with a built-in seat. All six ceiling fans were installed by the seller. The home also has a finished rec room, bedroom, full bath and wet bar rough-in the lower level! Wide Luxury Vinyl Plank (LVP) flooring in central living areas. The Extended Upper Level features an impressive primary suite with a large walk-in custom closet and a luxury bathroom with double sinks and large frameless shower enclosure with a built-in seat. The home also has a finished family room, bedroom and full bath on the lower level! Solar panels to covey with the lease. Located minutes from Metro’s Silver Line, Dulles International Airport, and key commuter routes, like the Dulles Greenway and Toll Road, plus shopping and other local conveniences.
Home Details
Home Type
- Single Family
Est. Annual Taxes
- $8,296
Year Built
- Built in 2023
Lot Details
- 4,356 Sq Ft Lot
- Landscaped
- Premium Lot
- Level Lot
- Property is zoned PDH4
HOA Fees
- $217 Monthly HOA Fees
Parking
- 2 Car Attached Garage
- Public Parking
- Rear-Facing Garage
Home Design
- Colonial Architecture
- Masonry
Interior Spaces
- 3,506 Sq Ft Home
- Property has 3 Levels
- Open Floorplan
- Ceiling height of 9 feet or more
- Recessed Lighting
- Vinyl Clad Windows
- Window Screens
- Sliding Doors
- Insulated Doors
- Six Panel Doors
- Entrance Foyer
- Great Room
- Family Room Off Kitchen
- Dining Room
- Home Theater
- Den
- Recreation Room
- Loft
- Basement Fills Entire Space Under The House
- Attic
Kitchen
- Gourmet Kitchen
- Built-In Oven
- Down Draft Cooktop
- Range Hood
- Built-In Microwave
- Ice Maker
- Dishwasher
- Stainless Steel Appliances
- Kitchen Island
- Upgraded Countertops
- Disposal
Flooring
- Ceramic Tile
- Luxury Vinyl Plank Tile
Bedrooms and Bathrooms
- En-Suite Primary Bedroom
- En-Suite Bathroom
- Walk-In Closet
- Bathtub with Shower
- Walk-in Shower
Laundry
- Laundry on upper level
- Washer and Dryer Hookup
Eco-Friendly Details
- Energy-Efficient Appliances
- Energy-Efficient Windows with Low Emissivity
Outdoor Features
- Deck
- Exterior Lighting
Schools
- Madison's Trust Elementary School
- Brambleton Middle School
- Independence High School
Utilities
- Forced Air Zoned Cooling and Heating System
- Cooling System Utilizes Natural Gas
- Air Source Heat Pump
- Vented Exhaust Fan
- Programmable Thermostat
- Natural Gas Water Heater
Listing and Financial Details
- Tax Lot 3701
- Assessor Parcel Number 200464615000
Community Details
Overview
- Association fees include high speed internet, cable TV, common area maintenance, pool(s), snow removal, trash, recreation facility
- Brambleton Community Association
- Built by VAN METRE HOMES
- West Park At Brambleton Subdivision, Hamilton Floorplan
Recreation
- Community Pool
Map
Home Values in the Area
Average Home Value in this Area
Tax History
| Year | Tax Paid | Tax Assessment Tax Assessment Total Assessment is a certain percentage of the fair market value that is determined by local assessors to be the total taxable value of land and additions on the property. | Land | Improvement |
|---|---|---|---|---|
| 2024 | $8,297 | $959,180 | $268,500 | $690,680 |
| 2023 | $7,194 | $955,600 | $288,500 | $667,100 |
| 2022 | $2,363 | $265,500 | $265,500 | $0 |
| 2021 | $2,357 | $240,500 | $240,500 | $0 |
Property History
| Date | Event | Price | Change | Sq Ft Price |
|---|---|---|---|---|
| 03/27/2025 03/27/25 | For Sale | $1,095,000 | -- | $312 / Sq Ft |
Similar Homes in the area
Source: Bright MLS
MLS Number: VALO2092174
APN: 200-46-4615
- 22877 Aurora View Dr
- 41944 Blair Woods Dr
- 22835 Trailing Rose Ct
- 42018 Night Nurse Cir
- 41871 Night Nurse Cir
- 41878 Night Nurse Cir
- 41883 Night Nurse Cir
- 41887 Night Nurse Cir
- 41882 Night Nurse Cir
- 22894 Tawny Pine Square
- 42104 Hazel Grove Terrace
- 42117 Hazel Grove Terrace
- 22846 Tawny Pine Square
- 22842 Tawny Pine Square
- 22836 Tawny Pine Square
- 22808 Tawny Pine Square
- 22796 Tawny Pine Square
- 22799 Tawny Pine Square
- 42245 Shining Star Square
- 42243 Shining Star Square
