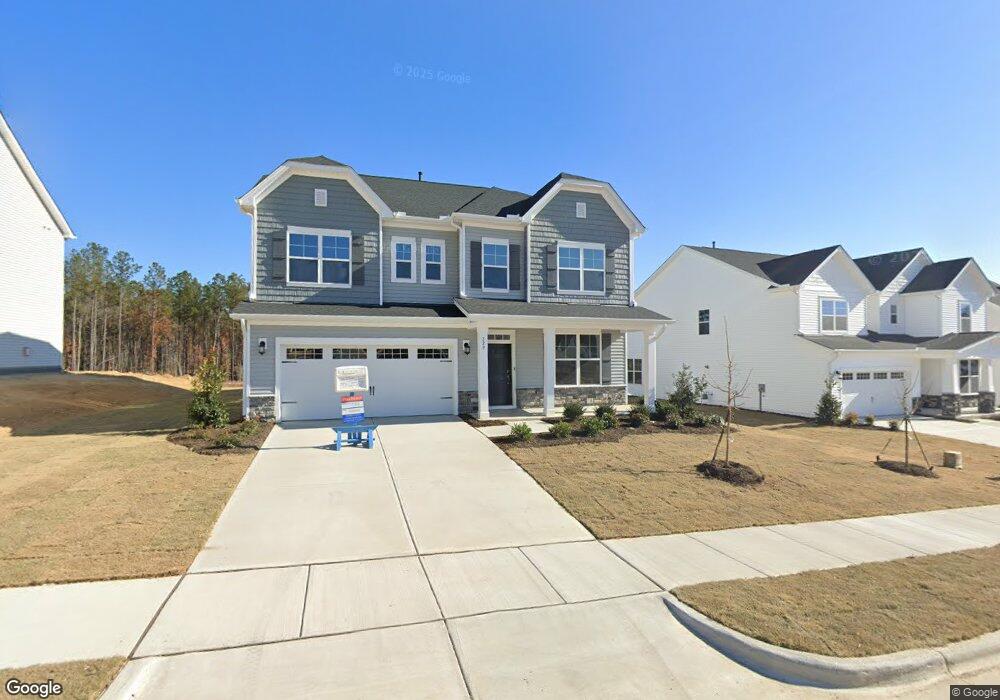
229 Canyon Gap Way Unit 733 Galvani Raleigh, NC 27610
Shotwell NeighborhoodHighlights
- New Construction
- Wood Flooring
- Quartz Countertops
- Transitional Architecture
- High Ceiling
- Community Pool
About This Home
As of January 2025The Galvani plan. One of our most popular Lennar floor plans, features 5 bedroom, 4 full bath, study, dining room, breakfast room, first floor guest suite, and gameroom! Spacious living in over 3400 square feet with larger homesites! One of Raleigh's HOTTEST communities, Edge of Auburn features a pool, pool house with cabana, multiple playgrounds, dog parks, greenway trails, sports field, basketball court and frisbee golf course. HOA also includes fiber internet in every home!
Home Details
Home Type
- Single Family
Est. Annual Taxes
- $100
Year Built
- Built in 2024 | New Construction
Lot Details
- 9,944 Sq Ft Lot
- Water-Smart Landscaping
HOA Fees
- $105 Monthly HOA Fees
Parking
- 2 Car Attached Garage
- Garage Door Opener
- Private Driveway
Home Design
- Transitional Architecture
- Brick or Stone Mason
- Slab Foundation
- Frame Construction
- Asphalt Roof
- Vinyl Siding
- Low Volatile Organic Compounds (VOC) Products or Finishes
- Stone
Interior Spaces
- 3,420 Sq Ft Home
- 2-Story Property
- Tray Ceiling
- Smooth Ceilings
- High Ceiling
- Gas Log Fireplace
- Entrance Foyer
- Family Room with Fireplace
- Combination Dining and Living Room
- Pull Down Stairs to Attic
- Fire and Smoke Detector
Kitchen
- Built-In Self-Cleaning Convection Oven
- Gas Cooktop
- Range Hood
- Microwave
- Plumbed For Ice Maker
- Dishwasher
- Quartz Countertops
Flooring
- Wood
- Carpet
- Tile
Bedrooms and Bathrooms
- 5 Bedrooms
- Walk-In Closet
- 4 Full Bathrooms
- Double Vanity
- Private Water Closet
- Separate Shower in Primary Bathroom
- Soaking Tub
- Walk-in Shower
Laundry
- Laundry Room
- Laundry on upper level
Eco-Friendly Details
- Energy-Efficient Lighting
- Energy-Efficient Thermostat
- No or Low VOC Paint or Finish
Outdoor Features
- Rain Gutters
- Porch
Schools
- Wake County Schools Elementary And Middle School
- Wake County Schools High School
Utilities
- Forced Air Zoned Heating and Cooling System
- Heating System Uses Natural Gas
- Tankless Water Heater
- High Speed Internet
- Cable TV Available
Listing and Financial Details
- Assessor Parcel Number 733
Community Details
Overview
- Association fees include internet
- Elite Mangement Association, Phone Number (919) 233-7660
- Built by Lennar
- Edge Of Auburn Subdivision, Galvani Floorplan
Recreation
- Community Basketball Court
- Community Playground
- Community Pool
- Dog Park
- Trails
Map
Home Values in the Area
Average Home Value in this Area
Property History
| Date | Event | Price | Change | Sq Ft Price |
|---|---|---|---|---|
| 01/17/2025 01/17/25 | Sold | $599,990 | 0.0% | $175 / Sq Ft |
| 08/25/2024 08/25/24 | Pending | -- | -- | -- |
| 08/24/2024 08/24/24 | Price Changed | $599,990 | -1.1% | $175 / Sq Ft |
| 08/22/2024 08/22/24 | For Sale | $606,820 | -- | $177 / Sq Ft |
Similar Homes in Raleigh, NC
Source: Doorify MLS
MLS Number: 10048373
- 676 Emerald Bay Cir
- 701 Emerald Bay Cir
- 800 Emerald Bay Cir
- 664 Emerald Bay Cir
- 812 Emerald Bay Cir
- 632 Emerald Bay Cir
- 629 Emerald Bay Cir
- 612 Emerald Bay Cir
- 609 Emerald Bay Cir
- 605 Emerald Bay Cir
- 601 Emerald Bay Cir
- 604 Emerald Bay Cir
- 1020 Aspen View Dr
- 1013 Aspen View Dr
- 1152 Topaz Cave Cir
- 1124 Topaz Cave Cir
- 1100 Topaz Cave Cir
- 1112 Topaz Cave Cir
- 901 Jasper Mine Trail
- 909 Jasper Mine Trail
