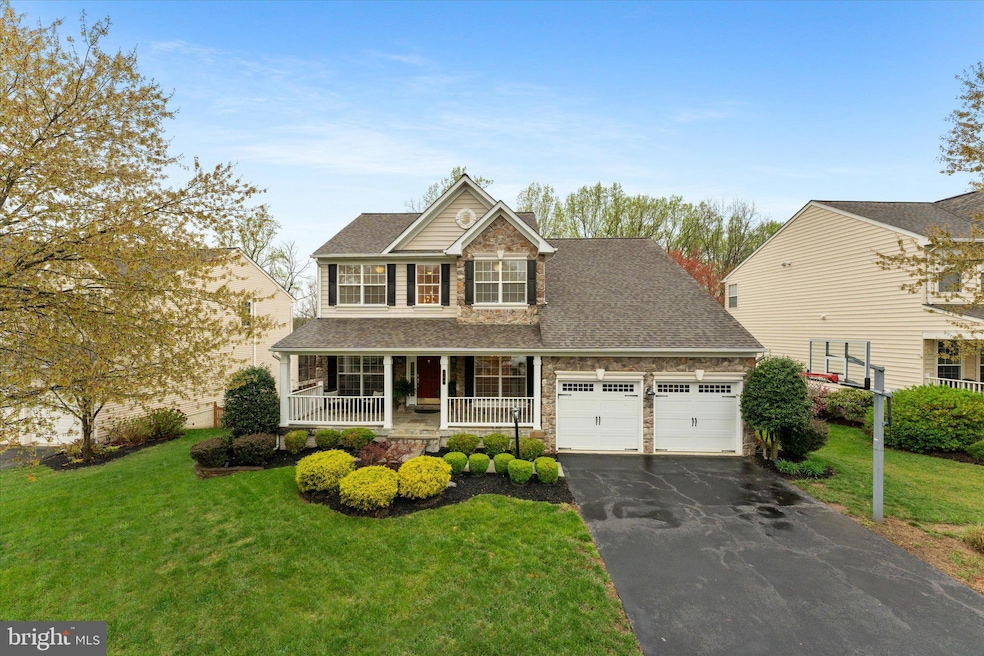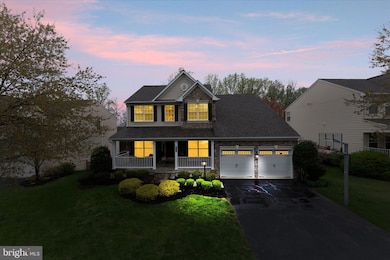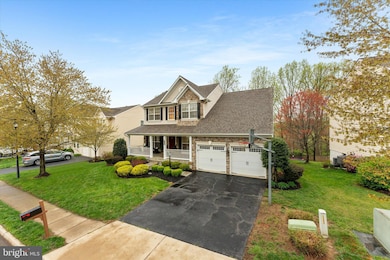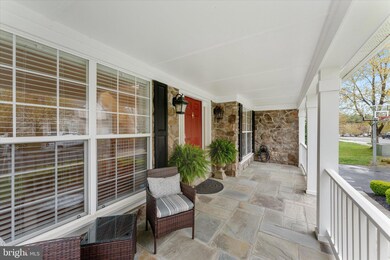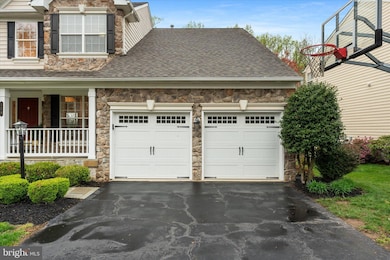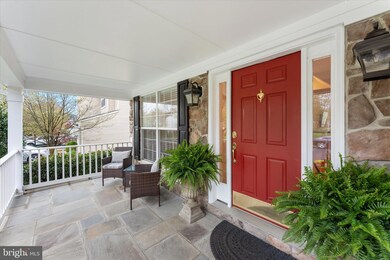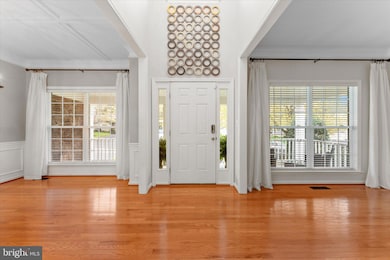
229 E Skyline Dr Purcellville, VA 20132
Estimated payment $5,712/month
Highlights
- View of Trees or Woods
- Colonial Architecture
- Premium Lot
- Blue Ridge Middle School Rated A-
- Deck
- Wooded Lot
About This Home
Welcome to Old Dominion Valley, where this home stands out with its stone front, gorgeous front porch, and meticulously landscaped yard. The backyard steals the show with its gorgeous stone fireplace, flagstone patio, and premium fenced lot that backs to mature trees. Perfect for entertaining! This stunning home features 4 bedrooms, 3.5 baths, and an open floor plan. The main level has hardwood flooring throughout and has been freshly painted. The living room has two-piece crown molding, and the dining room has a coffered ceiling and shadowboxing. The floor-to-ceiling gas stone fireplace is the centerpiece of the family room, along with recessed lights. The kitchen has cherry cabinets, an island, a pantry, and subway tile. An office overlooks the gorgeous backyard. Upstairs, the primary suite features vaulted ceilings, his/her walk-in closets, and an en-suite bathroom that has been nicely updated with dual vanities, a soaking tub, and a frameless shower door. Three nicely sized bedrooms and a full bath complete the upper level. The walk-out lower level is designed for entertaining with luxury vinyl plank, recessed lighting, a full bath, and a wetbar. Plus, a bonus room that can be used as a playroom for kids, a second office, or a bedroom. Nestled in the heart of Purcellville, you are minutes away from schools, shopping, and endless wineries and breweries, Fireman's Field, and Franklin Park. In addition, the renowned W&OD trail is in your backyard. Updates include a new roof (2024),, washer/dryer (2025), and HVAC (2016). This move-in-ready home truly has it all.
Home Details
Home Type
- Single Family
Est. Annual Taxes
- $7,885
Year Built
- Built in 2002
Lot Details
- 0.26 Acre Lot
- Landscaped
- Extensive Hardscape
- Premium Lot
- Wooded Lot
- Backs to Trees or Woods
- Back Yard Fenced, Front and Side Yard
- Property is in very good condition
- Property is zoned PV:R3
HOA Fees
- $37 Monthly HOA Fees
Parking
- 2 Car Attached Garage
- Front Facing Garage
- Garage Door Opener
Home Design
- Colonial Architecture
- Shingle Roof
- Concrete Perimeter Foundation
- Masonry
Interior Spaces
- Property has 3 Levels
- Traditional Floor Plan
- Ceiling Fan
- Recessed Lighting
- Fireplace With Glass Doors
- Window Treatments
- Sliding Windows
- Window Screens
- Six Panel Doors
- Family Room
- Living Room
- Dining Room
- Den
- Bonus Room
- Views of Woods
- Fire and Smoke Detector
Kitchen
- Eat-In Kitchen
- Built-In Oven
- Gas Oven or Range
- Built-In Microwave
- Ice Maker
- Dishwasher
- Kitchen Island
- Disposal
Flooring
- Wood
- Carpet
Bedrooms and Bathrooms
- 4 Bedrooms
- En-Suite Primary Bedroom
- Walk-In Closet
Laundry
- Laundry on main level
- Dryer
- Washer
Finished Basement
- Exterior Basement Entry
- Basement Windows
Outdoor Features
- Deck
- Patio
- Exterior Lighting
- Porch
Schools
- Mountain View Elementary School
- Blue Ridge Middle School
- Loudoun Valley High School
Utilities
- Forced Air Heating and Cooling System
- Heating System Powered By Owned Propane
- Programmable Thermostat
- 220 Volts
- Propane Water Heater
- Phone Available
- Cable TV Available
Listing and Financial Details
- Tax Lot 8
- Assessor Parcel Number 487183712000
Community Details
Overview
- Association fees include snow removal, trash
- Old Dominion Valley HOA
- Old Dominion Valley Subdivision, Princeton Floorplan
Amenities
- Common Area
Recreation
- Jogging Path
- Bike Trail
Map
Home Values in the Area
Average Home Value in this Area
Tax History
| Year | Tax Paid | Tax Assessment Tax Assessment Total Assessment is a certain percentage of the fair market value that is determined by local assessors to be the total taxable value of land and additions on the property. | Land | Improvement |
|---|---|---|---|---|
| 2024 | $6,416 | $716,860 | $213,000 | $503,860 |
| 2023 | $5,809 | $663,900 | $213,000 | $450,900 |
| 2022 | $5,528 | $621,100 | $185,100 | $436,000 |
| 2021 | $5,399 | $550,890 | $165,100 | $385,790 |
| 2020 | $5,268 | $508,950 | $145,100 | $363,850 |
| 2019 | $5,212 | $498,780 | $135,100 | $363,680 |
| 2018 | $5,061 | $466,470 | $135,100 | $331,370 |
| 2017 | $5,121 | $455,180 | $135,100 | $320,080 |
| 2016 | $5,099 | $445,310 | $0 | $0 |
| 2015 | $5,046 | $309,470 | $0 | $309,470 |
| 2014 | $5,060 | $313,020 | $0 | $313,020 |
Property History
| Date | Event | Price | Change | Sq Ft Price |
|---|---|---|---|---|
| 04/11/2025 04/11/25 | For Sale | $899,000 | -- | $255 / Sq Ft |
Deed History
| Date | Type | Sale Price | Title Company |
|---|---|---|---|
| Interfamily Deed Transfer | -- | None Available | |
| Deed | $361,690 | -- |
Mortgage History
| Date | Status | Loan Amount | Loan Type |
|---|---|---|---|
| Open | $405,000 | Stand Alone Refi Refinance Of Original Loan | |
| Closed | $293,000 | New Conventional | |
| Closed | $305,000 | New Conventional | |
| Closed | $289,350 | New Conventional |
Similar Homes in Purcellville, VA
Source: Bright MLS
MLS Number: VALO2091856
APN: 487-18-3712
- 229 E Skyline Dr
- 305 E Declaration Ct
- 228 E King James St
- 230 N Brewster Ln
- 161 N Hatcher Ave
- 151 N Hatcher Ave
- 141 N Hatcher Ave
- 140 S 20th St
- 116 Desales Dr
- 14629 Fordson Ct
- 14649 Fordson Ct
- 206 Upper Brook Terrace
- 16921 Purcellville Rd
- 126 S 29th St
- 134 Misty Pond Terrace
- 132 Misty Pond Terrace
- 711 W Country Club Dr
- 37685 Saint Francis Ct
- 731 W Country Club Dr
- 625 E G St
