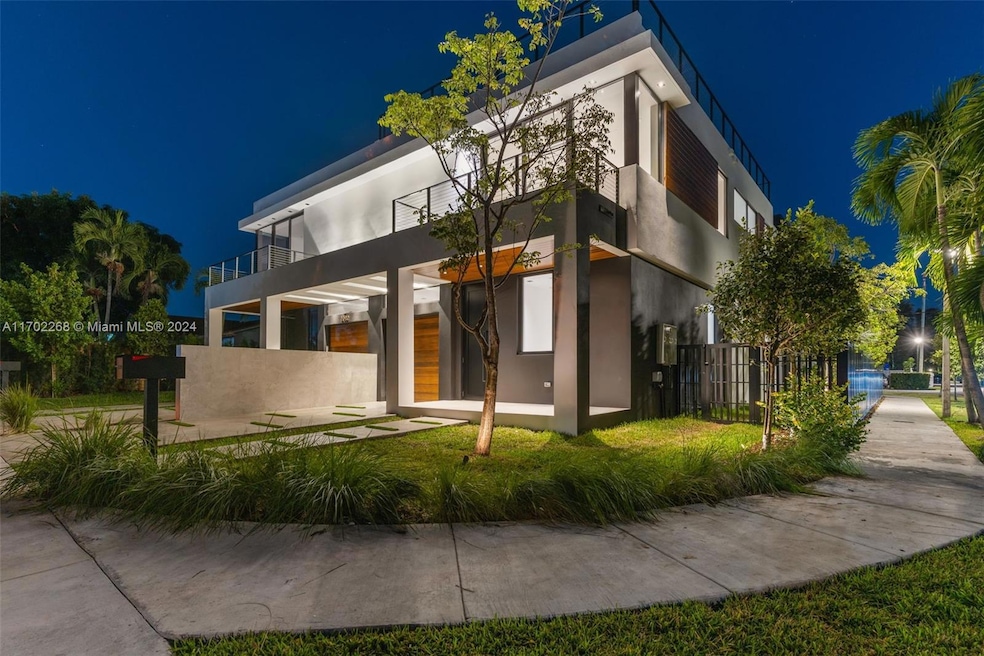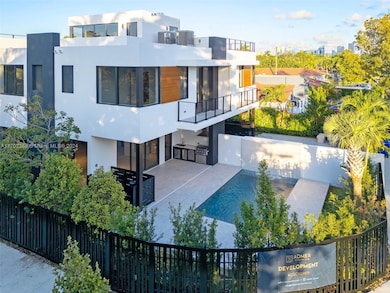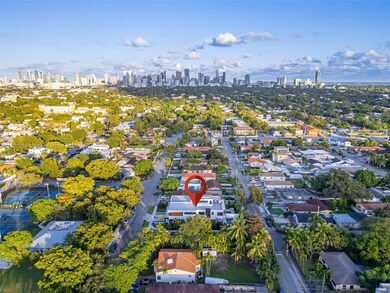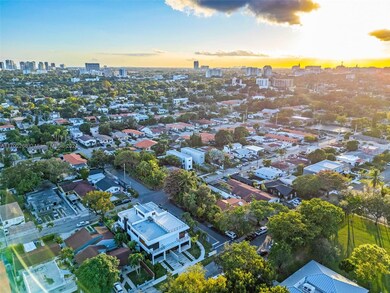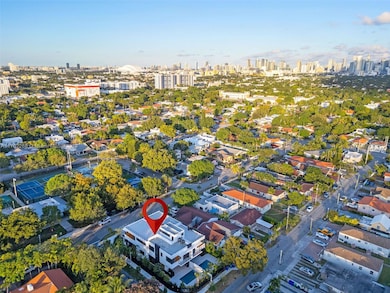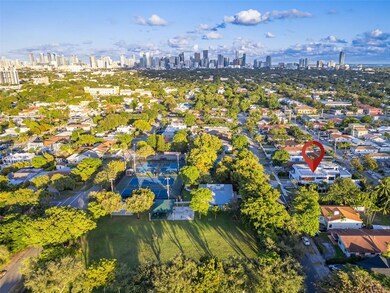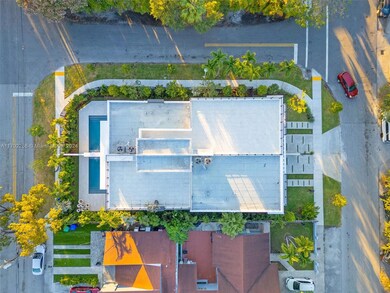
2292 SW 13th St Miami, FL 33145
Coral Way NeighborhoodEstimated payment $14,419/month
Highlights
- New Construction
- Garden View
- Community Pool
- Main Floor Bedroom
- No HOA
- 2-minute walk to Bryan Park
About This Home
Nestled in the heart of Shenandoah, a visionary development is transforming living and redefining the concept of home. Created by Admer Construction Group, this exceptional new build is not just a residence- it's a bold statement of invocation, sustainability and community evolution. This 4,000 sq ft home features 4 bedrooms, 5 bathrooms, a vast living area, a custom-designed kitchen, generously sized garage and a private oasis with a pool surrounded by lush landscaping. Primary suite serves as a private retreat complete with spa-inspired bathroom + bespoke walk-in closet. The home boasts a rooftop terrace, offering residents views of the Brickell skyline. Located directly across from Bryan Park, this property is ideal for families, with access to playgrounds and pickleball courts.
Townhouse Details
Home Type
- Townhome
Est. Annual Taxes
- $12,286
Year Built
- Built in 2024 | New Construction
Lot Details
- Privacy Fence
Parking
- 1 Car Garage
- Automatic Garage Door Opener
Home Design
- Twin Home
- Concrete Block And Stucco Construction
Interior Spaces
- 4,000 Sq Ft Home
- 3-Story Property
- Tile Flooring
- Garden Views
- Dishwasher
Bedrooms and Bathrooms
- 4 Bedrooms
- Main Floor Bedroom
- Closet Cabinetry
- 5 Full Bathrooms
- Bathtub
- Shower Only
Laundry
- Dryer
- Washer
Home Security
Outdoor Features
- Balcony
- Patio
- Outdoor Grill
- Porch
Utilities
- Central Air
- Heating Available
Listing and Financial Details
- Assessor Parcel Number 01-41-10-014-2550
Community Details
Overview
- No Home Owners Association
- Byan Park Condos
- Byan Park Subdivision
Recreation
- Community Pool
Pet Policy
- Pets Allowed
Security
- High Impact Door
Map
Home Values in the Area
Average Home Value in this Area
Tax History
| Year | Tax Paid | Tax Assessment Tax Assessment Total Assessment is a certain percentage of the fair market value that is determined by local assessors to be the total taxable value of land and additions on the property. | Land | Improvement |
|---|---|---|---|---|
| 2024 | $11,364 | $608,128 | -- | -- |
| 2023 | $11,364 | $552,844 | $552,844 | $0 |
| 2022 | $7,287 | $316,598 | $316,598 | $0 |
| 2021 | $9,094 | $392,254 | $372,049 | $20,205 |
| 2020 | $9,114 | $392,254 | $372,049 | $20,205 |
| 2019 | $8,801 | $416,854 | $311,535 | $105,319 |
| 2018 | $7,745 | $353,288 | $246,538 | $106,750 |
| 2017 | $7,096 | $294,616 | $0 | $0 |
| 2016 | $6,606 | $267,833 | $0 | $0 |
| 2015 | $4,438 | $161,870 | $0 | $0 |
| 2014 | $4,268 | $147,155 | $0 | $0 |
Property History
| Date | Event | Price | Change | Sq Ft Price |
|---|---|---|---|---|
| 02/24/2025 02/24/25 | Pending | -- | -- | -- |
| 12/02/2024 12/02/24 | For Sale | $2,400,000 | -- | $600 / Sq Ft |
Deed History
| Date | Type | Sale Price | Title Company |
|---|---|---|---|
| Warranty Deed | $850,000 | North American Title | |
| Warranty Deed | $850,000 | North American Title | |
| Warranty Deed | $315,000 | Attorney | |
| Warranty Deed | $350,000 | Attorney |
Mortgage History
| Date | Status | Loan Amount | Loan Type |
|---|---|---|---|
| Open | $1,000,000 | Balloon | |
| Open | $1,500,000 | New Conventional | |
| Closed | $1,500,000 | New Conventional | |
| Previous Owner | $280,000 | Stand Alone Refi Refinance Of Original Loan | |
| Previous Owner | $55,000 | Unknown |
Similar Homes in the area
Source: MIAMI REALTORS® MLS
MLS Number: A11702268
APN: 01-4110-014-2550
- 2221 SW 13th St
- 2220 SW 12th St
- 2225 SW 12th St
- 2360 SW 12th St
- 1201 SW 24th Ave
- 1293 SW 22nd Ave
- 2363 SW 11th Terrace
- 2341 SW 16th Terrace
- 1100 SW 24th Ave Unit A
- 2268 SW 16th Terrace
- 2467 SW 13th St
- 2165 SW 16th Terrace
- 1660 SW 24th Ave
- 2459 SW 11th St Unit 4A
- 2435 SW 11th St Unit 9B
- 2520 SW 13th St
- 2285 SW 17th Terrace
- 2101 SW 16th Terrace
- 1601 SW 25th Ave
- 1959 SW 12th St
