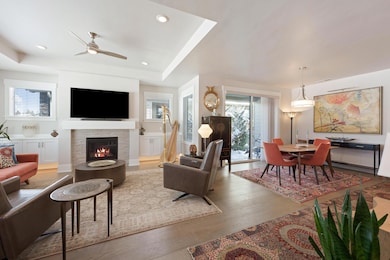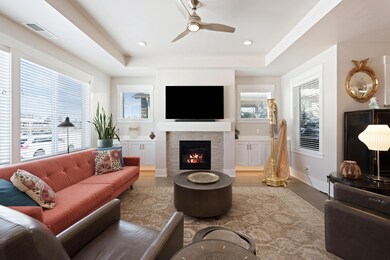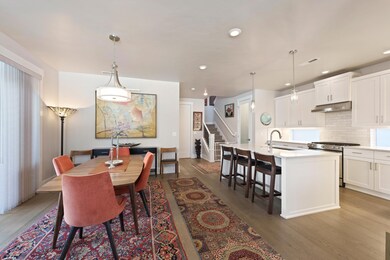
2296 NW Skyline Ranch Rd Bend, OR 97703
Summit West NeighborhoodEstimated payment $5,667/month
Highlights
- No Units Above
- Open Floorplan
- Vaulted Ceiling
- William E. Miller Elementary School Rated A-
- Craftsman Architecture
- Wood Flooring
About This Home
This Townhome is located in the Treeline community, near Shevlin Park in NW Bend. Location offers easy access to parks and trails and is just minutes from the shops and dining of NWX and downtown Bend. 9-ft ceilings give the entry level a spacious and light feeling; the Great Room has fireplace and built-in shelving; the kitchen, with its huge island, offers generous cabinet storage and a sizable pantry; the primary suite is located on entry level and offers soaking tub and low-curb shower plus upgraded shower fixtures. Upstairs you'll find a spacious loft plus separate desk space, full tub/shower combo in bath and 2 additional bedrooms. You usually don't get these inclusions with new home sales. . . sealed concrete entryway and patio; epoxy garage floor; smart home integrations; refrigerator; and blinds throughout. Only 1 common wall, located at the garage wall.
Listing Agent
Harcourts The Garner Group Real Estate Brokerage Phone: 541-633-2895 License #201213131

Open House Schedule
-
Friday, April 25, 20253:00 to 5:00 pm4/25/2025 3:00:00 PM +00:004/25/2025 5:00:00 PM +00:00Add to Calendar
-
Saturday, April 26, 20251:00 to 4:00 pm4/26/2025 1:00:00 PM +00:004/26/2025 4:00:00 PM +00:00Add to Calendar
Townhouse Details
Home Type
- Townhome
Est. Annual Taxes
- $5,725
Year Built
- Built in 2022
Lot Details
- 4,792 Sq Ft Lot
- No Units Above
- End Unit
- No Units Located Below
- 1 Common Wall
- Fenced
- Drip System Landscaping
- Front Yard Sprinklers
HOA Fees
- $172 Monthly HOA Fees
Parking
- 2 Car Attached Garage
- Alley Access
- Garage Door Opener
- Driveway
Home Design
- Craftsman Architecture
- Stem Wall Foundation
- Frame Construction
- Composition Roof
- Asphalt Roof
- Double Stud Wall
Interior Spaces
- 2,062 Sq Ft Home
- 2-Story Property
- Open Floorplan
- Built-In Features
- Vaulted Ceiling
- Ceiling Fan
- Gas Fireplace
- Double Pane Windows
- Vinyl Clad Windows
- Great Room with Fireplace
- Loft
- Neighborhood Views
- Laundry Room
Kitchen
- Eat-In Kitchen
- Breakfast Bar
- Oven
- Range with Range Hood
- Microwave
- Dishwasher
- Kitchen Island
- Solid Surface Countertops
- Disposal
Flooring
- Wood
- Carpet
- Tile
Bedrooms and Bathrooms
- 3 Bedrooms
- Primary Bedroom on Main
- Linen Closet
- Walk-In Closet
- Double Vanity
- Soaking Tub
- Bathtub with Shower
- Bathtub Includes Tile Surround
Home Security
- Smart Locks
- Smart Thermostat
Schools
- William E Miller Elementary School
- Pacific Crest Middle School
- Summit High School
Utilities
- Forced Air Heating and Cooling System
- Heating System Uses Natural Gas
- Natural Gas Connected
- Tankless Water Heater
- Cable TV Available
Additional Features
- Smart Technology
- Sprinklers on Timer
Listing and Financial Details
- Exclusions: Washer/Dryer
- Tax Lot 00139
- Assessor Parcel Number 284102
Community Details
Overview
- Treeline Phase 1 Subdivision
- On-Site Maintenance
- Maintained Community
Security
- Carbon Monoxide Detectors
- Fire and Smoke Detector
Map
Home Values in the Area
Average Home Value in this Area
Tax History
| Year | Tax Paid | Tax Assessment Tax Assessment Total Assessment is a certain percentage of the fair market value that is determined by local assessors to be the total taxable value of land and additions on the property. | Land | Improvement |
|---|---|---|---|---|
| 2024 | $5,725 | $341,900 | -- | -- |
| 2023 | $4,278 | $267,600 | $0 | $0 |
| 2022 | $1,747 | $113,700 | $0 | $0 |
Property History
| Date | Event | Price | Change | Sq Ft Price |
|---|---|---|---|---|
| 04/11/2025 04/11/25 | Price Changed | $899,000 | -3.2% | $436 / Sq Ft |
| 03/07/2025 03/07/25 | For Sale | $929,000 | +9.4% | $451 / Sq Ft |
| 02/14/2024 02/14/24 | Sold | $849,000 | 0.0% | $412 / Sq Ft |
| 01/28/2024 01/28/24 | Pending | -- | -- | -- |
| 11/07/2023 11/07/23 | For Sale | $849,000 | -0.1% | $412 / Sq Ft |
| 03/27/2023 03/27/23 | Sold | $849,900 | 0.0% | $412 / Sq Ft |
| 02/20/2023 02/20/23 | Pending | -- | -- | -- |
| 01/21/2023 01/21/23 | Price Changed | $849,900 | -2.3% | $412 / Sq Ft |
| 11/21/2022 11/21/22 | Price Changed | $869,900 | -2.2% | $421 / Sq Ft |
| 09/05/2022 09/05/22 | For Sale | $889,900 | -- | $431 / Sq Ft |
Deed History
| Date | Type | Sale Price | Title Company |
|---|---|---|---|
| Warranty Deed | $849,000 | Western Title | |
| Bargain Sale Deed | -- | None Listed On Document |
Mortgage History
| Date | Status | Loan Amount | Loan Type |
|---|---|---|---|
| Previous Owner | $82,000 | Credit Line Revolving |
Similar Homes in Bend, OR
Source: Central Oregon Association of REALTORS®
MLS Number: 220196147
APN: 284102
- 2302 NW Brickyard St
- 2077 NW Lobinie Ct
- 2083 NW Shiraz Ct
- 2341 NW Brickyard St
- 2058 NW Pinot Ct
- 2926 NW Chianti Ln
- 2239 NW Brickyard St
- 3124 NW Shevlin Meadow Dr
- 2927 NW Celilo Ln
- 2419 NW Morningwood Way
- 3003 NW Celilo Ln
- 2242 NW Reserve Camp Ct
- 62452 Mcclain Dr
- 1931 NW Fields St
- 3114 NW Celilo Ln
- 2724 NW Shields Dr
- 2976 NW Polarstar Ave Unit Lot 19
- 19141-79 Horizon View Dr
- 3138 NW Celilo Ln
- 2963 NW Polarstar Ave Unit Lot 13






