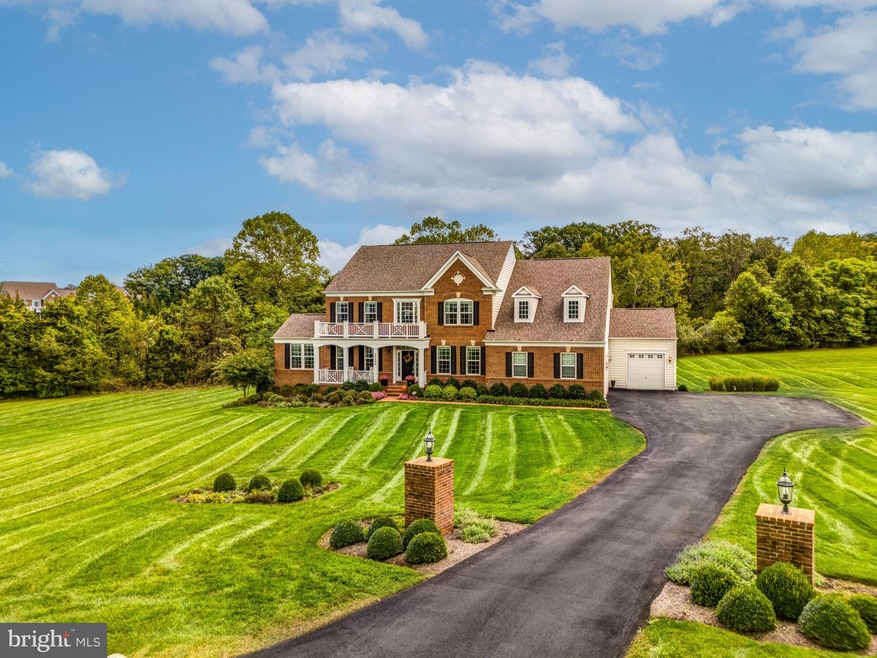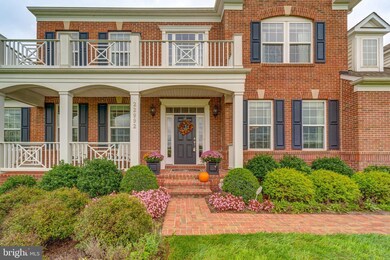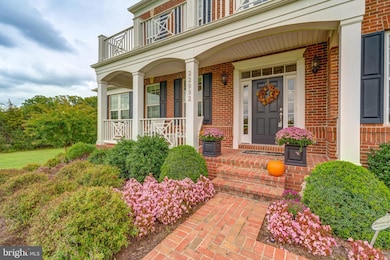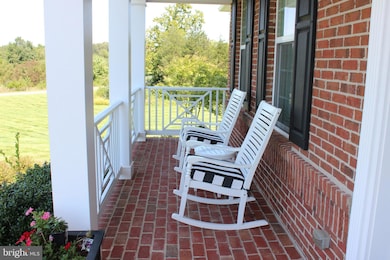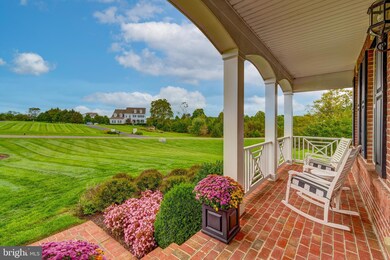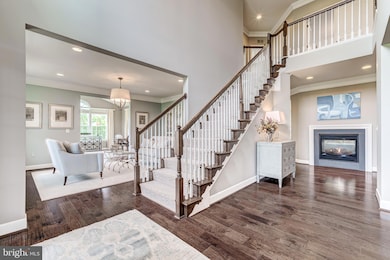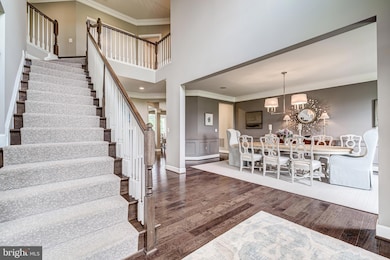
22992 Steger Place Leesburg, VA 20175
Highlights
- Eat-In Gourmet Kitchen
- View of Trees or Woods
- Private Lot
- Aldie Elementary School Rated A
- Colonial Architecture
- Backs to Trees or Woods
About This Home
As of November 2024Set on almost 4 acres of wooded privacy in the exclusive Huntleigh at Creighton Farms neighborhood, this stunning professionally decorated “Colton” model offers 5 bedrooms and 4.5 bathrooms- over 6,600 sq ft of living space feet across three finished levels. The professionally landscaped yard features extensive hardscaping, custom stone accent walls, and accent lighting that casts a magical glow over the property at night. The spacious three-car garage with epoxy floors and custom racks provides ample room for oversized vehicles, bikes, outdoor gear, and more, ensuring convenience and practicality. This neighborhood is conveniently located across the street from Creighton Farms Golf Club.
Upon entering, you're greeted by a grand oak hand stained staircase, fresh custom paint and hardwood floors throughout the first floor. The formal dining room connects to a convenient butler’s pantry, perfect for seamless entertaining. The living room opens to a bright and airy side sunroom, where large windows bring in natural light and offer picturesque views of the surrounding greenery, setting the tone for the home's timeless charm.
The heart of this home is undoubtable the gourmet kitchen, which opens to a delightful morning room, the perfect spot to enjoy a cup of coffee. The kitchen is equipped with top-of-the-line stainless steel appliances, a Wolf stove, double ovens, soft close cabinets and beautifully designed hood mantle. The large center quartz island, coffee bar and ample counter space make it perfect for meal prep and entertaining. Additionally, the home features an expansive walk-in pantry and a convenient mudroom area.
Relax in the welcoming family room, where a dual-sided fireplace exudes timeless elegance. The main level also includes a private home office, complete with custom built-in cabinets for added functionality and style.
Upstairs, the primary suite is a luxurious retreat featuring a tray ceiling, spacious sitting area, and a HUGE walk-in closet with custom built ins. The en-suite bathroom is designed with his and hers granite-topped vanities, a soaking tub, and a glass-framed shower with rain head. The upper level also includes three additional bedrooms-with new carpet. The Jack-and-Jill bathroom has upgraded quartz countertops, hardware and lighting. The third bedroom boasts its own en-suite upgraded bath as well as a walk-in closet A large walk-in laundry room with cabinetry and extra built-ins completes the upper level.
Need even more space? The fully finished walk-out lower level offers an ideal retreat for relaxation and entertainment. It features a large recreation room with hardwood flooring, a full wet bar equipped with sleek granite countertops, a refrigerator, kegerator, and sink—perfect for hosting gatherings. A dedicated home theater room with a 100-inch screen creates the ultimate movie night experience, while a game area, complete with a pool table, ensures endless fun. This level also includes the 5th bedroom or in-law suite, boasting a spacious walk-in closet and a full bathroom. Natural light pours in through three large sliding glass doors, which provide direct access to the backyard for seamless indoor-outdoor living.
The backyard is truly an oasis designed for ultimate relaxation and entertainment, featuring a spacious Trex deck that overlooks an 1400 sq. ft. covered paver patio equipped with an outdoor TV. Host unforgettable barbecues in the fully equipped outdoor kitchen, complete with sleek granite
countertops and a built-in Blaze grill. The stone wood burning fireplace adds a cozy touch, allowing for year-round enjoyment, whether it’s al fresco dining or quiet evenings under the stars. Seller has Virginia real estate license.
Home Details
Home Type
- Single Family
Est. Annual Taxes
- $12,653
Year Built
- Built in 2014
Lot Details
- 3.98 Acre Lot
- Stone Retaining Walls
- Extensive Hardscape
- Private Lot
- Premium Lot
- Sprinkler System
- Backs to Trees or Woods
- Property is zoned AR1
HOA Fees
- $153 Monthly HOA Fees
Parking
- 3 Car Attached Garage
- Parking Storage or Cabinetry
- Side Facing Garage
- Garage Door Opener
Home Design
- Colonial Architecture
- Slab Foundation
- Masonry
Interior Spaces
- Property has 3 Levels
- Wet Bar
- Built-In Features
- Bar
- Crown Molding
- 1 Fireplace
- Window Treatments
- Family Room Off Kitchen
- Dining Area
- Wood Flooring
- Views of Woods
- Finished Basement
- Walk-Out Basement
- Fire Sprinkler System
Kitchen
- Eat-In Gourmet Kitchen
- Breakfast Area or Nook
- Butlers Pantry
- Double Oven
- Gas Oven or Range
- Built-In Range
- Dishwasher
- Stainless Steel Appliances
- Kitchen Island
- Upgraded Countertops
- Disposal
Bedrooms and Bathrooms
- Walk-In Closet
- Soaking Tub
- Bathtub with Shower
- Walk-in Shower
Laundry
- Dryer
- Washer
Outdoor Features
- Exterior Lighting
- Outdoor Grill
Schools
- Lightridge High School
Utilities
- Zoned Heating and Cooling System
- Heat Pump System
- Heating System Powered By Leased Propane
- Vented Exhaust Fan
- Well
- Propane Water Heater
- Septic Equal To The Number Of Bedrooms
Community Details
- Association fees include common area maintenance, snow removal, trash
- Huntleigh At Creighton Farms Subdivision
Listing and Financial Details
- Tax Lot 122
- Assessor Parcel Number 283360579000
Map
Home Values in the Area
Average Home Value in this Area
Property History
| Date | Event | Price | Change | Sq Ft Price |
|---|---|---|---|---|
| 11/08/2024 11/08/24 | Sold | $1,800,000 | +7.8% | $272 / Sq Ft |
| 10/10/2024 10/10/24 | Pending | -- | -- | -- |
| 10/09/2024 10/09/24 | For Sale | $1,669,000 | -- | $253 / Sq Ft |
Tax History
| Year | Tax Paid | Tax Assessment Tax Assessment Total Assessment is a certain percentage of the fair market value that is determined by local assessors to be the total taxable value of land and additions on the property. | Land | Improvement |
|---|---|---|---|---|
| 2024 | $12,654 | $1,462,840 | $353,600 | $1,109,240 |
| 2023 | $12,271 | $1,402,360 | $318,600 | $1,083,760 |
| 2022 | $10,257 | $1,152,500 | $278,600 | $873,900 |
| 2021 | $9,611 | $980,700 | $278,600 | $702,100 |
| 2020 | $9,478 | $915,730 | $278,600 | $637,130 |
| 2019 | $9,105 | $871,260 | $278,600 | $592,660 |
| 2018 | $9,175 | $845,610 | $278,600 | $567,010 |
| 2017 | $10,455 | $929,290 | $278,600 | $650,690 |
| 2016 | $10,728 | $936,950 | $0 | $0 |
| 2015 | $10,158 | $616,340 | $0 | $616,340 |
| 2014 | $3,210 | $0 | $0 | $0 |
Mortgage History
| Date | Status | Loan Amount | Loan Type |
|---|---|---|---|
| Open | $1,149,825 | New Conventional | |
| Closed | $1,149,825 | New Conventional | |
| Previous Owner | $350,000 | Credit Line Revolving | |
| Previous Owner | $710,000 | Stand Alone Refi Refinance Of Original Loan | |
| Previous Owner | $10,000 | Credit Line Revolving |
Deed History
| Date | Type | Sale Price | Title Company |
|---|---|---|---|
| Warranty Deed | $1,800,000 | First American Title Insurance | |
| Warranty Deed | $1,800,000 | First American Title Insurance |
Similar Homes in Leesburg, VA
Source: Bright MLS
MLS Number: VALO2080992
APN: 283-36-0579
- 0 Creighton Farms Dr Unit VALO2078548
- 22609 Hillside Cir
- Lot 68 Dunn Ct
- 22694 Creighton Farms Dr
- 22586 Wilderness Acres Cir
- 40635 Blue Beech Ln
- 23525 Whiteheart Hickory Ln
- 22577 Creighton Farms Dr
- 41029 Indigo Place
- 41008 Indigo Place
- 41052 Coltrane Square
- 41333 Allen House Ct
- 23640 Amesfield Place
- 23631 Glenmallie Ct
- 23673 Amesfield Place
- 23639 Glenmallie Ct
- 22999 Homestead Landing Ct
- 41174 Clearfield Meadow Dr
- 0 Lenah Rd Unit VALO2067404
- 22604 Redhill Manor Ct
