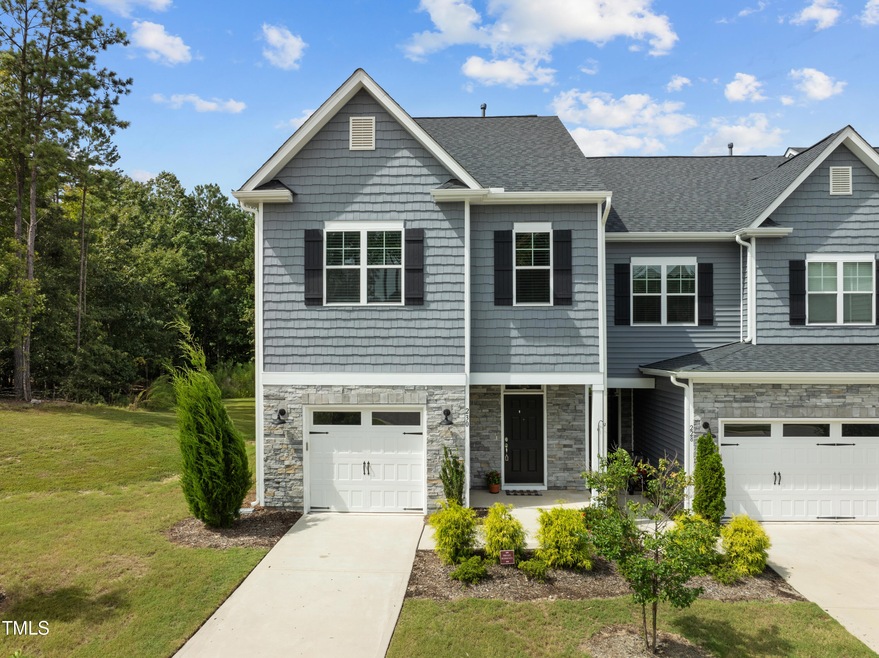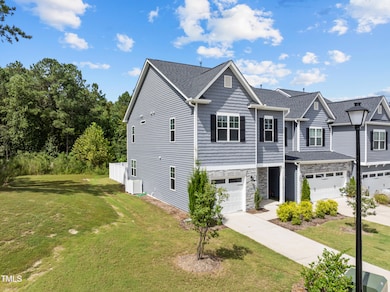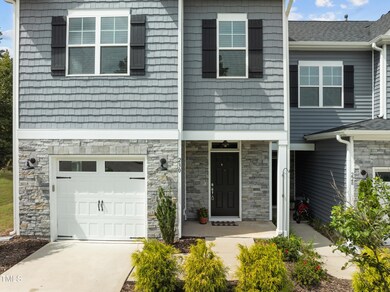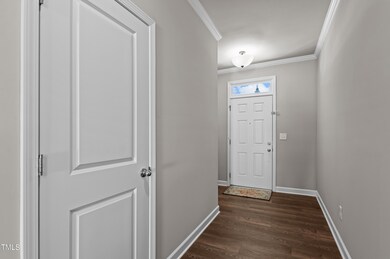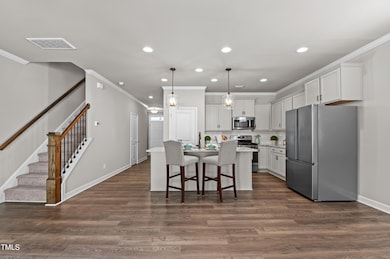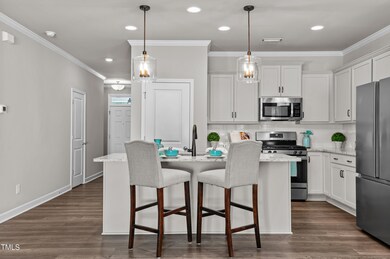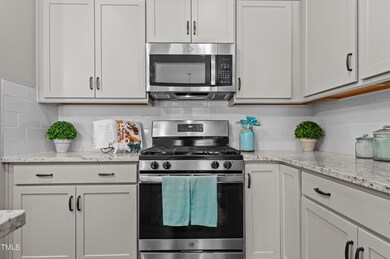
230 Bridge Point Dr Rolesville, NC 27571
Highlights
- Traditional Architecture
- Stainless Steel Appliances
- Double Vanity
- Granite Countertops
- 1 Car Attached Garage
- Walk-In Closet
About This Home
As of January 20253 Bedroom / 2.5 Bath End Unit Townhome with 1 Car Garage & Fenced Patio Area. Open Design with Granite Center Island & Breakfast Bar plus Designer Lighting, SS Appliances with Gas Stovetop/ Range, Microwave, Dishwasher & Refrigerator, Washer/ Dryer included. Kitchen is open to the Living Room, Dining Room Area with a Large Slider out to the Fenced Yard & Patio Area. The 2nd Floor has a Large Primary with a Gorgeous Accent Wall, Walk in Closet and Primary Bath with a Tile Shower & Double Vanity.
The Spacious Laundry Room is next to the Hall Bath that services the other 2 Bedrooms Upstairs. Amenities include a Dog Park / Volley Ball Court and all that the Town of Rolesville has to offer. Investors Welcome.
Townhouse Details
Home Type
- Townhome
Est. Annual Taxes
- $2,887
Year Built
- Built in 2021
Lot Details
- 2,178 Sq Ft Lot
- 1 Common Wall
- East Facing Home
- Back Yard Fenced
HOA Fees
- $83 Monthly HOA Fees
Parking
- 1 Car Attached Garage
- 2 Open Parking Spaces
Home Design
- Traditional Architecture
- Slab Foundation
- Shingle Roof
- Vinyl Siding
- Stone Veneer
Interior Spaces
- 1,607 Sq Ft Home
- 2-Story Property
- Sliding Doors
- Entrance Foyer
- Living Room
- Dining Room
Kitchen
- Breakfast Bar
- Gas Range
- Microwave
- Ice Maker
- Dishwasher
- Stainless Steel Appliances
- Kitchen Island
- Granite Countertops
- Disposal
Flooring
- Carpet
- Tile
- Luxury Vinyl Tile
Bedrooms and Bathrooms
- 3 Bedrooms
- Walk-In Closet
- Double Vanity
- Bathtub with Shower
Laundry
- Laundry Room
- Laundry on upper level
- Dryer
- Washer
Attic
- Scuttle Attic Hole
- Attic or Crawl Hatchway Insulated
Outdoor Features
- Patio
Schools
- Rolesville Elementary And Middle School
- Rolesville High School
Utilities
- Central Air
- Heating System Uses Natural Gas
- Gas Water Heater
Listing and Financial Details
- Assessor Parcel Number 1758.07-59-4178.000
Community Details
Overview
- Association fees include ground maintenance
- Barrington Townes Hoa / Cams Association, Phone Number (910) 319-2408
- Built by Capital City Homes
- Barrington Subdivision, Rutland Floorplan
Recreation
- Park
- Dog Park
Map
Home Values in the Area
Average Home Value in this Area
Property History
| Date | Event | Price | Change | Sq Ft Price |
|---|---|---|---|---|
| 01/15/2025 01/15/25 | Sold | $326,000 | -0.9% | $203 / Sq Ft |
| 12/09/2024 12/09/24 | Pending | -- | -- | -- |
| 12/06/2024 12/06/24 | Price Changed | $329,000 | -3.1% | $205 / Sq Ft |
| 10/12/2024 10/12/24 | Price Changed | $339,500 | -3.0% | $211 / Sq Ft |
| 09/16/2024 09/16/24 | For Sale | $349,900 | +26.1% | $218 / Sq Ft |
| 12/15/2023 12/15/23 | Off Market | $277,500 | -- | -- |
| 06/22/2021 06/22/21 | Sold | $277,500 | 0.0% | $173 / Sq Ft |
| 02/28/2021 02/28/21 | Pending | -- | -- | -- |
| 02/15/2021 02/15/21 | For Sale | $277,500 | -- | $173 / Sq Ft |
Tax History
| Year | Tax Paid | Tax Assessment Tax Assessment Total Assessment is a certain percentage of the fair market value that is determined by local assessors to be the total taxable value of land and additions on the property. | Land | Improvement |
|---|---|---|---|---|
| 2024 | $3,188 | $313,926 | $40,000 | $273,926 |
| 2023 | $2,682 | $238,306 | $40,000 | $198,306 |
| 2022 | $2,593 | $238,306 | $40,000 | $198,306 |
| 2021 | $424 | $40,000 | $40,000 | $0 |
| 2020 | $424 | $40,000 | $40,000 | $0 |
Mortgage History
| Date | Status | Loan Amount | Loan Type |
|---|---|---|---|
| Open | $181,000 | New Conventional | |
| Closed | $181,000 | New Conventional | |
| Previous Owner | $222,000 | New Conventional |
Deed History
| Date | Type | Sale Price | Title Company |
|---|---|---|---|
| Warranty Deed | $326,000 | None Listed On Document | |
| Warranty Deed | $326,000 | None Listed On Document | |
| Warranty Deed | $277,500 | None Available | |
| Special Warranty Deed | $337,500 | None Available | |
| Warranty Deed | $960,000 | None Available |
Similar Homes in Rolesville, NC
Source: Doorify MLS
MLS Number: 10052998
APN: 1758.07-59-4178-000
- 8182 Louisburg Rd
- 1019 Grand Ridge Dr
- 402 Green Turret Dr
- 129 Rolesville Ridge Dr
- 141 Rolesville Ridge Dr
- 503 Fish Pond Ct
- 143 Rolesville Ridge Dr
- 128 Rolesville Ridge Dr
- 130 Rolesville Ridge Dr
- 132 Rolesville Ridge Dr
- 134 Rolesville Ridge Dr
- 144 Rolesville Ridge Dr
- 146 Rolesville Ridge Dr
- 148 Rolesville Ridge Dr
- 150 Rolesville Ridge Dr
- 152 Rolesville Ridge Dr
- 154 Rolesville Ridge Dr
- 515 Littleport Dr
- 205 Virginia Water Dr
- 615 Prides Crossing
