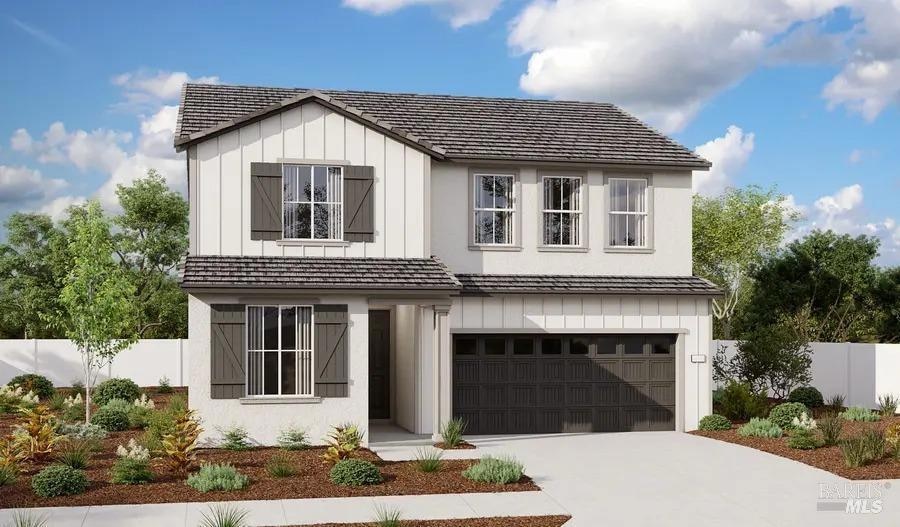
4
Beds
3
Baths
2,120
Sq Ft
5,542
Sq Ft Lot
Highlights
- Main Floor Bedroom
- Quartz Countertops
- 2 Car Attached Garage
- Loft
- Walk-In Pantry
- Walk-In Closet
About This Home
As of March 2025The Pearl plan offers two stories of thoughtful living space. A corner kitchen provides a panoramic view of the main flooroverlooking an elegant dining area and a great room with 10' center-meet doors. This home will be built with either a study or an extra bedroom. Upstairs, discover a lavish primary suite with a walk-in closet and luxurious bathroom.
Home Details
Home Type
- Single Family
Year Built
- Built in 2025 | Under Construction
Lot Details
- 5,542 Sq Ft Lot
- Front Yard Sprinklers
HOA Fees
- $70 Monthly HOA Fees
Parking
- 2 Car Attached Garage
Interior Spaces
- 2,120 Sq Ft Home
- 2-Story Property
- Fireplace With Gas Starter
- Living Room
- Loft
- Storage Room
- Carpet
Kitchen
- Walk-In Pantry
- Gas Cooktop
- Range Hood
- Microwave
- Dishwasher
- Kitchen Island
- Quartz Countertops
- Disposal
Bedrooms and Bathrooms
- 4 Bedrooms
- Main Floor Bedroom
- Primary Bedroom Upstairs
- Walk-In Closet
- Bathroom on Main Level
- 3 Full Bathrooms
Laundry
- Laundry Room
- Washer and Dryer Hookup
Home Security
- Carbon Monoxide Detectors
- Fire and Smoke Detector
- Fire Suppression System
Utilities
- Central Heating and Cooling System
- Three-Phase Power
Community Details
- Association fees include common areas
- Riverside Mgmt Association, Phone Number (916) 740-2462
Listing and Financial Details
- Assessor Parcel Number 0114-411-020
Map
Create a Home Valuation Report for This Property
The Home Valuation Report is an in-depth analysis detailing your home's value as well as a comparison with similar homes in the area
Home Values in the Area
Average Home Value in this Area
Property History
| Date | Event | Price | Change | Sq Ft Price |
|---|---|---|---|---|
| 03/31/2025 03/31/25 | Sold | $707,685 | 0.0% | $334 / Sq Ft |
| 02/17/2025 02/17/25 | Pending | -- | -- | -- |
| 02/11/2025 02/11/25 | Price Changed | $707,685 | -1.4% | $334 / Sq Ft |
| 01/31/2025 01/31/25 | Price Changed | $717,685 | -3.4% | $339 / Sq Ft |
| 01/11/2025 01/11/25 | For Sale | $742,685 | -- | $350 / Sq Ft |
Source: Bay Area Real Estate Information Services (BAREIS)
Similar Homes in Dixon, CA
Source: Bay Area Real Estate Information Services (BAREIS)
MLS Number: 325002446
Nearby Homes
- 1855 Dailey Dr
- 2240 Lark Way
- 335 Coyote Hollow Ct
- 345 Coyote Hollow Ct
- 2295 Prairie Way
- 2245 Prairie Way
- 315 Nighthawk Ridge
- 310 Nighthawk Ridge
- 2225 Prairie Way
- 2265 Lark Way
- 2285 Lark Way
- 320 Coyote Hollow Ct
- 330 Coyote Hollow Ct
- 325 Coyote Hollow Ct
- 340 Coyote Hollow Ct
- 2215 Prairie Way
- 400 Farmhouse Ln
- 400 Farmhouse Ln
- 400 Farmhouse Ln
- 400 Farmhouse Ln
