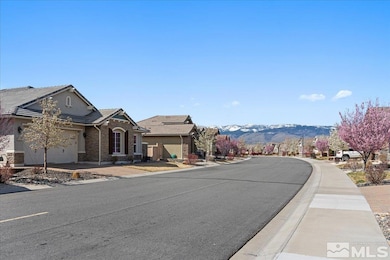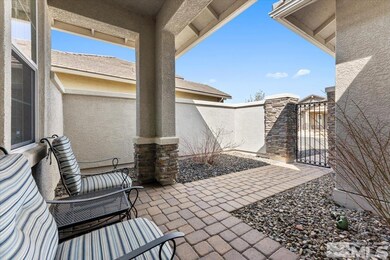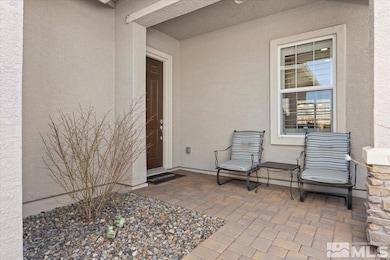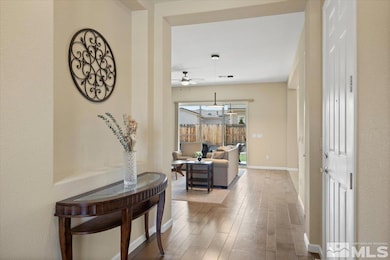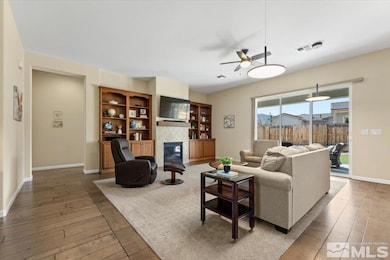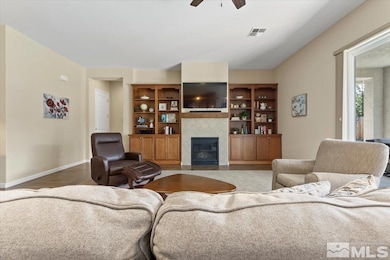
2300 Arpagos Ln Reno, NV 89521
Virginia Foothills NeighborhoodEstimated payment $5,111/month
Highlights
- Fitness Center
- Gated Community
- Wood Flooring
- Senior Community
- Mountain View
- Great Room
About This Home
Stunning home in the desirable Regency at Presidio, Reno’s premier 55+ active adult community offering resort-style living. This nearly 2,000sf home features the popular Bristol Bay floorplan, designed for seamless comfort, style, and functionality. The fabulous great room boasts a cozy fireplace, elegant built-in shelving and cabinetry, and a bright, open-concept layout—perfect for both relaxation and entertaining. Rich wood flooring and plantation shutters add warmth, sophistication, and timeless charm. The chef’s kitchen is a showstopper, boasting stunning granite countertops, full backsplash, stainless steel appliances, a spacious walk-in pantry, and an expansive island. The home includes 2 bedrooms, 2.5 bathrooms, plus a versatile office/den. The guest suite is complete with its own private ensuite bathroom, ensuring comfort for visitors. The primary suite is a true retreat with a large walk-in closet, dual vanity, and an oversized luxurious shower. Enjoy outdoor living on the covered back patio, taking in breathtaking Mt. Rose views. The low-maintenance turf in the backyard ensures a lush, green space without the upkeep. As a resident of Regency at Presidio, you’ll have access to a wealth of resort-style amenities, including a clubhouse, fitness center, indoor & outdoor pools, hot tubs, pickleball, tennis, bocce ball, a putting green, social clubs, and organized activities—all designed to enhance your active lifestyle. Don’t miss this rare opportunity to own a gorgeous, move-in-ready home in one of Reno’s finest 55+ communities!
Home Details
Home Type
- Single Family
Est. Annual Taxes
- $5,498
Year Built
- Built in 2016
Lot Details
- 6,970 Sq Ft Lot
- Back Yard Fenced
- Drip System Landscaping
- Level Lot
- Sprinklers on Timer
- Property is zoned Pd
HOA Fees
- $216 Monthly HOA Fees
Home Design
- Slab Foundation
- Pitched Roof
- Tile Roof
- Stucco Exterior
- Stick Built Home
- Masonry
Interior Spaces
- 1,991 Sq Ft Home
- 1-Story Property
- Ceiling Fan
- Gas Log Fireplace
- Double Pane Windows
- Vinyl Clad Windows
- Blinds
- Family Room with Fireplace
- Great Room
- Home Office
- Mountain Views
- Fire and Smoke Detector
Kitchen
- Breakfast Bar
- Built-In Oven
- Gas Cooktop
- Built-In Microwave
- Dishwasher
- Kitchen Island
- Disposal
Flooring
- Wood
- Carpet
- Ceramic Tile
Bedrooms and Bathrooms
- 2 Bedrooms
- Walk-In Closet
- Dual Vanity Sinks in Primary Bathroom
- Separate Shower
Laundry
- Laundry Room
- Dryer
- Washer
- Sink Near Laundry
Parking
- 2 Car Attached Garage
- Garage Door Opener
Outdoor Features
- Covered patio or porch
Schools
- Nick Poulakidas Elementary School
- Depoali Middle School
- Damonte High School
Utilities
- Refrigerated Cooling System
- Cooling System Utilizes Natural Gas
- Forced Air Heating System
- Heating System Uses Natural Gas
- Natural Gas Water Heater
- Internet Available
- Phone Available
- Cable TV Available
Listing and Financial Details
- Assessor Parcel Number 14132207
Community Details
Overview
- Senior Community
- Optional Additional Fees: 3200
- $1,500 in other mandatory fees
- $1,500 Mandatory Fee
- $1,000 Secondary HOA Transfer Fee
- Property managed by Regency at Presidio 775.626.7333
Recreation
- Tennis Courts
- Fitness Center
- Community Pool
- Community Spa
- Snow Removal
Security
- Resident Manager or Management On Site
- Gated Community
Map
Home Values in the Area
Average Home Value in this Area
Tax History
| Year | Tax Paid | Tax Assessment Tax Assessment Total Assessment is a certain percentage of the fair market value that is determined by local assessors to be the total taxable value of land and additions on the property. | Land | Improvement |
|---|---|---|---|---|
| 2025 | $5,498 | $188,527 | $52,535 | $135,992 |
| 2024 | $5,498 | $188,834 | $52,535 | $136,299 |
| 2023 | $5,338 | $180,950 | $52,535 | $128,415 |
| 2022 | $5,180 | $150,497 | $43,960 | $106,537 |
| 2021 | $5,029 | $145,262 | $39,935 | $105,327 |
| 2020 | $4,881 | $143,715 | $38,500 | $105,215 |
| 2019 | $4,739 | $136,826 | $35,455 | $101,371 |
| 2018 | $4,601 | $125,620 | $26,775 | $98,845 |
| 2017 | $4,525 | $123,538 | $25,025 | $98,513 |
| 2016 | $4,482 | $127,854 | $30,905 | $96,949 |
| 2015 | $545 | $14,881 | $14,805 | $76 |
Property History
| Date | Event | Price | Change | Sq Ft Price |
|---|---|---|---|---|
| 04/09/2025 04/09/25 | Pending | -- | -- | -- |
| 03/27/2025 03/27/25 | For Sale | $795,000 | -- | $399 / Sq Ft |
Deed History
| Date | Type | Sale Price | Title Company |
|---|---|---|---|
| Bargain Sale Deed | $464,852 | Westminster Title Agency Inc |
Similar Homes in the area
Source: Northern Nevada Regional MLS
MLS Number: 250003890
APN: 141-322-07
- 9825 Hafflinger Ln
- 9820 Hafflinger Ln
- 2210 Trakehner Ln
- 2390 Lincoln Meadows Dr
- 9820 Sea Bird Ln
- 10055 Zephyr Heights Dr
- 2200 Hampton Park Ct
- 2345 Niatross Ln
- 2305 Hammer Falls Dr Unit Mayfield 368
- 2655 Fury Ct
- 2001 Neviekay Ln
- 10005 Ellis Park Ln
- 10015 Stonefield Dr
- 10135 Burghley Ct
- 2760 Alastor Way
- 1845 Fledge Creek Dr
- 10345 Rollins Dr
- 9895 Gainsborough Ln
- 2322 Blushing Rock Dr
- 9761 Belville Dr

