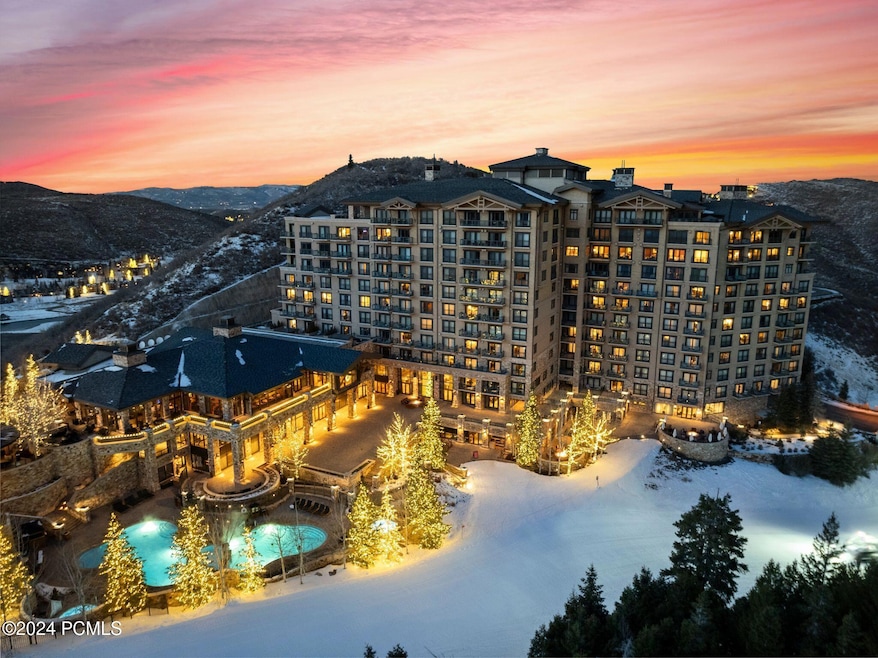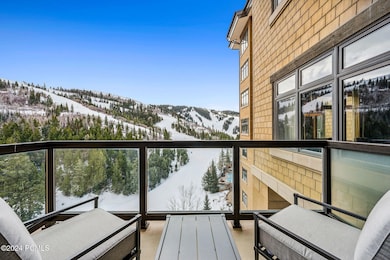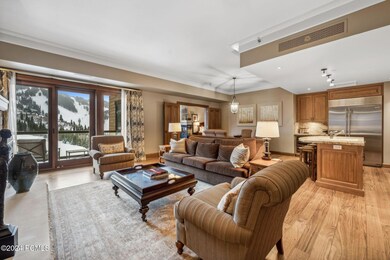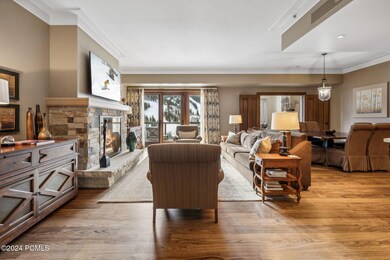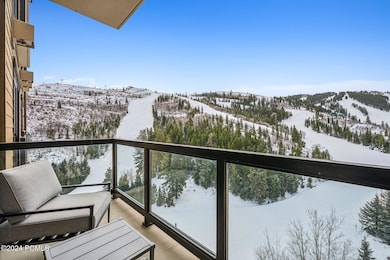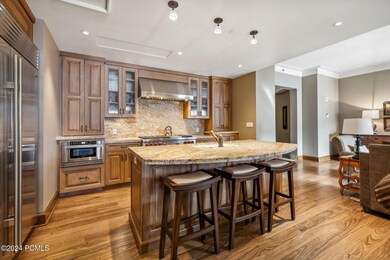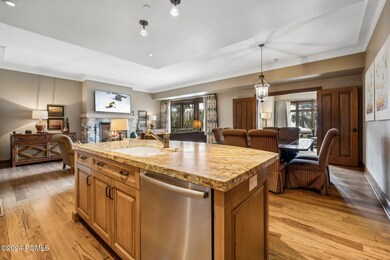
2300 Deer Valley Dr E Unit 803 Park City, UT 84060
Lower Deer Valley NeighborhoodHighlights
- Ski Accessible
- Views of Ski Resort
- Wood Flooring
- McPolin Elementary School Rated A
- Fitness Center
- Mountain Contemporary Architecture
About This Home
As of April 2025This exquisite four-bedroom, 4.5-bath St. Regis Deer Valley ski-in/ski-out residence combines luxury and convenience in a stunning mountain setting. Featuring west-facing ski slope views, the home boasts five elegant fireplaces, chestnut floors, and two primary suites. The oversized primary suite includes a steam shower, a sitting area, and a pass-through fireplace, offering ultimate relaxation. Fully furnished and thoughtfully designed, the residence provides seamless access to St. Regis amenities, such as 24-hour room service, a ski valet, restaurants, shops and drivers within a 5-mile radius. A private owner storage locker on the ski services level adds practicality. This extraordinary property effortlessly blends sophistication and mountain living, delivering an unparalleled Deer Valley experience. St. Regis Deer Valley is located within the exclusive and private gated community of Deer Crest Estates.
Property Details
Home Type
- Condominium
Est. Annual Taxes
- $62,283
Year Built
- Built in 2008
Lot Details
- Property fronts a private road
- Gated Home
- Landscaped
- Steep Slope
HOA Fees
- $4,561 Monthly HOA Fees
Parking
- Subterranean Parking
- Guest Parking
- Unassigned Parking
Property Views
- Ski Resort
- Meadow
Home Design
- Mountain Contemporary Architecture
- Slab Foundation
- Slate Roof
- Composition Roof
- Copper Roof
- Wood Siding
- Steel Siding
- Stone Siding
- Concrete Perimeter Foundation
- Metal Construction or Metal Frame
- Stone
Interior Spaces
- 3,084 Sq Ft Home
- Wired For Data
- Ceiling height of 9 feet or more
- 5 Fireplaces
- Gas Fireplace
- Great Room
- Dining Room
Kitchen
- Double Oven
- Gas Range
- Microwave
- Dishwasher
- Disposal
Flooring
- Wood
- Carpet
- Tile
Bedrooms and Bathrooms
- 4 Main Level Bedrooms
Home Security
Outdoor Features
- Balcony
- Outdoor Storage
Utilities
- Air Conditioning
- Heating Available
- Natural Gas Connected
- Private Water Source
- Gas Water Heater
- High Speed Internet
- Multiple Phone Lines
- Phone Available
- Cable TV Available
Listing and Financial Details
- Assessor Parcel Number 00-0020-3731
Community Details
Overview
- Association fees include amenities, com area taxes, insurance, maintenance exterior, ground maintenance, management fees, reserve/contingency fund, security, snow removal
- Association Phone (435) 940-5726
- St. Regis Subdivision
Amenities
- Common Area
- Laundry Facilities
- Elevator
- Community Storage Space
Recreation
- Fitness Center
- Community Pool
- Ski Accessible
- Ski Trails
Pet Policy
- Breed Restrictions
Security
- Building Security System
- Fire and Smoke Detector
- Fire Sprinkler System
Map
Home Values in the Area
Average Home Value in this Area
Property History
| Date | Event | Price | Change | Sq Ft Price |
|---|---|---|---|---|
| 04/01/2025 04/01/25 | Sold | -- | -- | -- |
| 01/04/2025 01/04/25 | Pending | -- | -- | -- |
| 12/20/2024 12/20/24 | For Sale | $7,550,000 | +41.9% | $2,448 / Sq Ft |
| 03/01/2013 03/01/13 | Sold | -- | -- | -- |
| 03/01/2013 03/01/13 | Pending | -- | -- | -- |
| 03/01/2013 03/01/13 | For Sale | $5,320,000 | -- | $1,725 / Sq Ft |
Similar Homes in Park City, UT
Source: Park City Board of REALTORS®
MLS Number: 12404884
- 2300 Deer Valley Dr E Unit 903
- 2300 Deer Valley Dr E Unit 902
- 2300 Deer Valley Dr E Unit 633
- 2310 Deer Valley Dr E Unit 1050
- 2310 Deer Valley Dr E Unit 4040
- 2310 Deer Valley Dr E Unit 4060
- 2310 Deer Valley Dr E Unit 3060
- 2310 Deer Valley Dr E Unit 3040
- 2310 Deer Valley Dr E Unit 2050
- 2310 Deer Valley Dr E Unit 1040
- 2510 Deer Valley Dr E Unit 31
- 2100 Deer Valley Dr Unit 7
- 2100 Deer Valley Dr Unit 304
- 2900 Deer Valley Dr E Unit D-201
- 2900 Deer Valley Dr E Unit E308
- 1582 Deer Valley Dr N Unit 4
