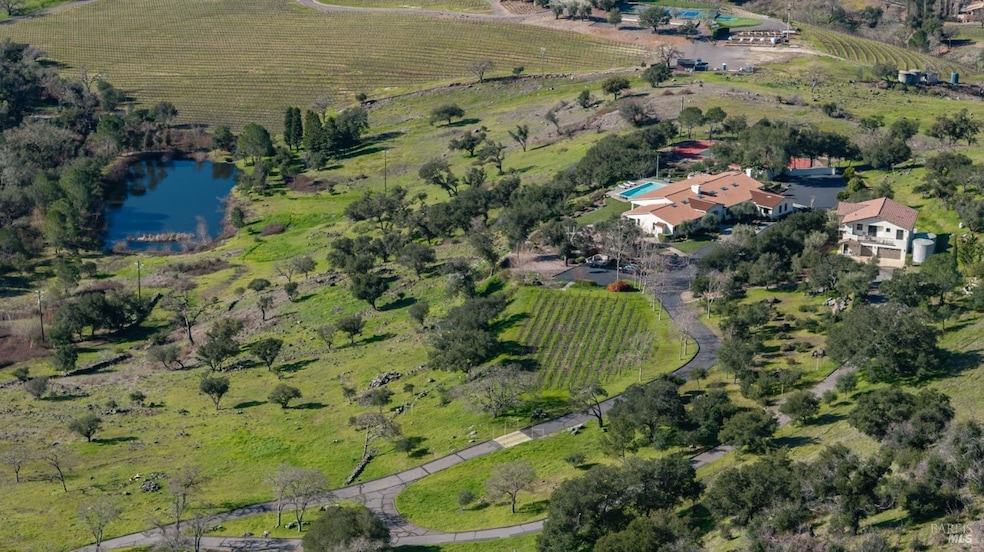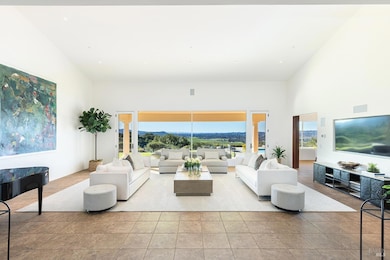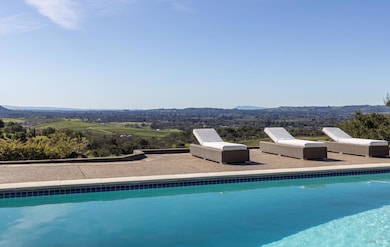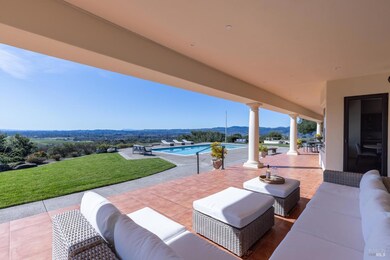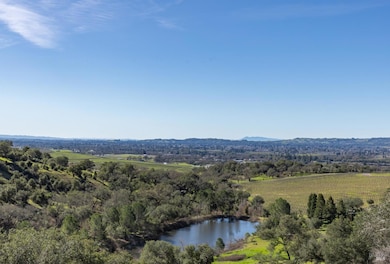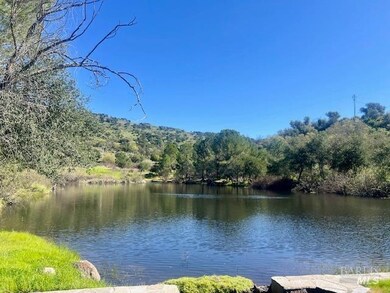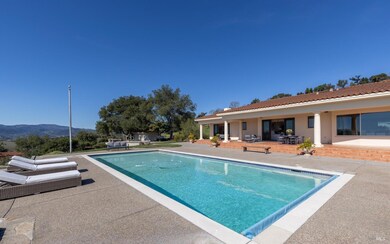
Estimated payment $53,355/month
Highlights
- Guest House
- Heated In Ground Pool
- Solar Power System
- Vichy Elementary School Rated A-
- Second Garage
- Panoramic View
About This Home
Stunning Napa Valley Panoramic Views! Prime Location And Exclusive gated area on Napa east side, this 39+- acres is minutes from Silverado Country Club & dining options. The single story main residence offers 5,181 sq.ft w/ 4Bed-5.5Baths, and an office, featuring expansive covered terraces framing the glorious Napa Valley vineyard and western hills views. A charming 2nd house (ADU) adds 1,189 sq.ft., including 2/2 baths+kitchen perfect for guests. For nature lovers enjoy the tranquil pond & lake, perfect for fishing, along with a meandering walking trail that winds through the native oak trees. For recreation enjoy the lighted tennis court w/cozy gazebo, perfect for entertaining or unwind by the inviting pool and spa. Convenient 7-car garage, shop, ample storage space, and an exercise room with a bath are also included. A 0.75 acres Cabernet vineyard offers opportunities to continue either to trade grapes for exceptional wine cases, or to craft your own vintage.The vineyard previously supplied grapes to esteemed winemaker Bob Pepi for his label, Eponymous. The exceptional estate is a harmonious blend of stunning views, privacy, an enviable location, and abundant natural beauty-an idyllic retreat for a lifestyle of elegance and tranquility.
Home Details
Home Type
- Single Family
Est. Annual Taxes
- $41,953
Year Built
- Built in 2019
Lot Details
- 39.22 Acre Lot
- Private Lot
- Secluded Lot
Parking
- 7 Car Garage
- Second Garage
- Workshop in Garage
- Front Facing Garage
- Garage Door Opener
- Drive Through
- Auto Driveway Gate
- Guest Parking
Property Views
- Panoramic
- City Lights
- Woods
- Vineyard
- Ridge
- Mount Tamalpais
- Hills
- Valley
Home Design
- Custom Home
- Spanish Tile Roof
- Tile Roof
- Concrete Roof
- Stucco
Interior Spaces
- 5,181 Sq Ft Home
- 1-Story Property
- Wet Bar
- Cathedral Ceiling
- Skylights
- Gas Log Fireplace
- Formal Entry
- Great Room
- Living Room with Fireplace
- 3 Fireplaces
- Combination Dining and Living Room
- Home Office
- Workshop
- Storage Room
Kitchen
- Breakfast Area or Nook
- Breakfast Bar
- Walk-In Pantry
- Butlers Pantry
- Double Oven
- Built-In Electric Oven
- Gas Cooktop
- Range Hood
- Warming Drawer
- Microwave
- Built-In Freezer
- Built-In Refrigerator
- Dishwasher
- Wine Refrigerator
- Kitchen Island
- Granite Countertops
- Disposal
Flooring
- Radiant Floor
- Tile
Bedrooms and Bathrooms
- 4 Bedrooms
- Walk-In Closet
- Bathroom on Main Level
- Dual Sinks
- Closet In Bathroom
Laundry
- Laundry Room
- Laundry on main level
- Dryer
- Washer
- Sink Near Laundry
Home Security
- Security Gate
- Fire and Smoke Detector
- Front Gate
Eco-Friendly Details
- Energy-Efficient Appliances
- Solar Power System
Pool
- Heated In Ground Pool
- Gas Heated Pool
- Gunite Pool
- Pool Cover
- Pool Sweep
Outdoor Features
- Pond
- Gazebo
- Shed
Additional Homes
- Guest House
- Separate Entry Quarters
Utilities
- Forced Air Zoned Heating and Cooling System
- Heating System Uses Propane
- Radiant Heating System
- Power Generator
- Propane
- Private Water Source
- Water Holding Tank
- Well
- Electric Water Heater
- Septic System
- Internet Available
Community Details
- Gated Community
Listing and Financial Details
- Assessor Parcel Number 039-150-046-000
Map
Home Values in the Area
Average Home Value in this Area
Tax History
| Year | Tax Paid | Tax Assessment Tax Assessment Total Assessment is a certain percentage of the fair market value that is determined by local assessors to be the total taxable value of land and additions on the property. | Land | Improvement |
|---|---|---|---|---|
| 2023 | $41,953 | $3,761,945 | $1,412,642 | $2,349,303 |
| 2022 | $40,583 | $3,688,183 | $1,384,944 | $2,303,239 |
| 2021 | $39,978 | $3,615,867 | $1,357,789 | $2,258,078 |
| 2020 | $39,673 | $3,578,792 | $1,343,867 | $2,234,925 |
| 2019 | $26,944 | $2,428,638 | $1,317,517 | $1,111,121 |
| 2018 | $14,448 | $1,291,684 | $1,291,684 | $0 |
| 2017 | $37,951 | $3,372,377 | $1,266,357 | $2,106,020 |
| 2016 | $37,640 | $3,306,253 | $1,241,527 | $2,064,726 |
| 2015 | $35,426 | $3,256,591 | $1,222,879 | $2,033,712 |
| 2014 | $34,936 | $3,192,800 | $1,198,925 | $1,993,875 |
Property History
| Date | Event | Price | Change | Sq Ft Price |
|---|---|---|---|---|
| 03/03/2025 03/03/25 | For Sale | $8,950,000 | -- | $1,727 / Sq Ft |
Deed History
| Date | Type | Sale Price | Title Company |
|---|---|---|---|
| Interfamily Deed Transfer | -- | None Available | |
| Interfamily Deed Transfer | -- | Placer Title Company | |
| Interfamily Deed Transfer | -- | -- | |
| Interfamily Deed Transfer | -- | Napa Land Title Company | |
| Grant Deed | $1,074,500 | Napa Land Title Company | |
| Grant Deed | -- | First American Title | |
| Quit Claim Deed | -- | First American Title |
Mortgage History
| Date | Status | Loan Amount | Loan Type |
|---|---|---|---|
| Previous Owner | $4,250,000 | Reverse Mortgage Home Equity Conversion Mortgage |
Similar Homes in Napa, CA
Source: Bay Area Real Estate Information Services (BAREIS)
MLS Number: 325016002
APN: 039-150-046
- 2322 Atlas Peak Rd
- 2210 Atlas Peak Rd
- 1040 Loma Vista Dr
- 1990 Atlas Peak Rd
- 2332 Atlas Peak Rd
- 2000 Atlas Peak Rd
- 1200 Loma Vista Dr
- 68 Fairways Dr
- 88 Fairways Dr
- 4054 Silverado Trail
- 42 Fairways Dr
- 105 Canyon Dr
- 654 Chaparral Cir
- 605 Cottage Dr
- 4171 Silverado Trail
- 682 Cottage Dr Unit 683
- 1120 Castle Oaks Dr
- 1122 Petra Dr
- 2610 Atlas Peak Rd
- 2610 Atlas Peak Rd Unit 2
