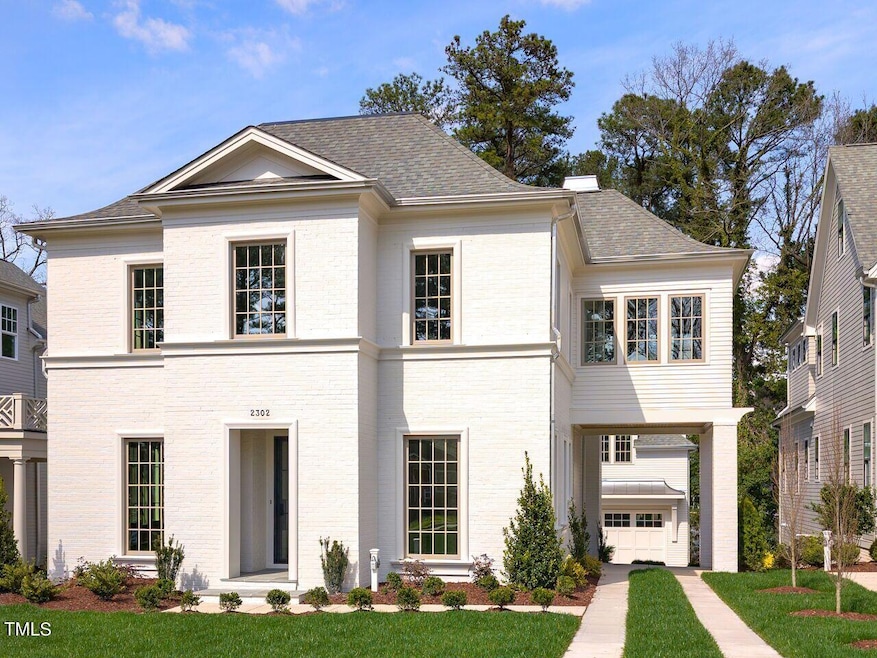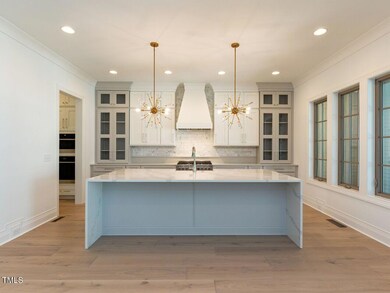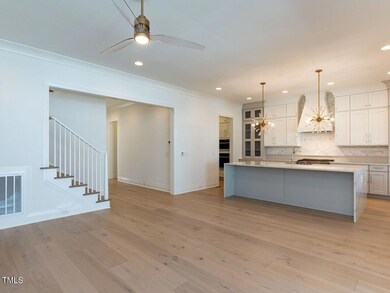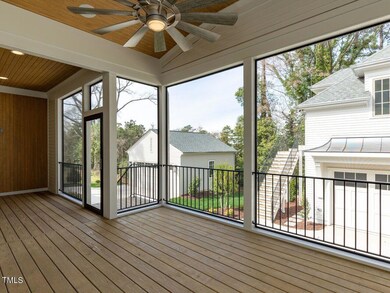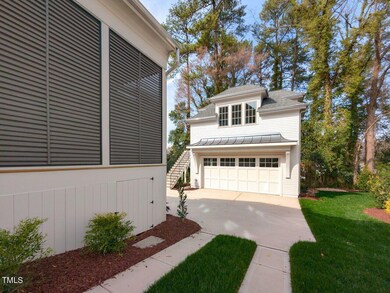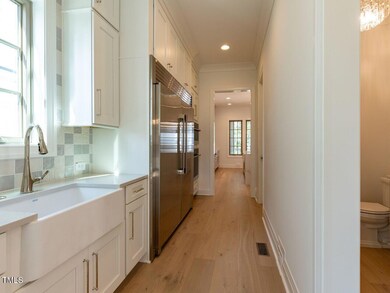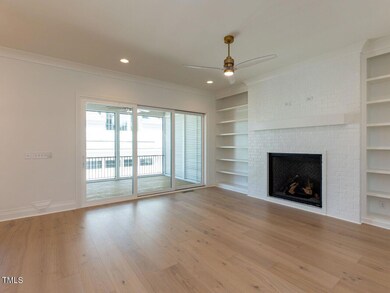
2302 Lyon St Raleigh, NC 27608
Sunset Hills NeighborhoodHighlights
- New Construction
- ENERGY STAR Certified Homes
- Wood Flooring
- Lacy Elementary Rated A
- Traditional Architecture
- Main Floor Bedroom
About This Home
As of August 2024This luxurious new construction house with Porto cochere and a detached garage is the epitome of sophistication and elegance. This gorgeous inside-the-beltline house boasts exquisite architectural design, high-end finishes, and unparalleled attention to detail. The 3,827 square foot masterpiece is a perfect blend of traditional charm and modern amenities, providing the ultimate living experience for its residents. From the moment you step inside, you will be captivated by the grandeur and opulence of this magnificent home. The exterior is a perfect blend of brick, and siding, giving it a timeless and elegant look. The detached garage, located in the rear of the house, providing ample parking space for multiple vehicles, a 576 sq. ft. finished studio above. The studio apartment has a full bathroom and walk in closet perfect for an in-law suite, home office, or workout studio. The soaring 10' ceilings, intricate millwork, and gleaming hardwood and marble floors create a sense of grandeur and luxury. In the front of the house the spacious study/bedroom, with a full bathroom and large windows, allows natural light to flood in. The formal dining room, with its elegant chandelier, is perfect for hosting lavish dinner parties. The heart of this luxurious traditional house is the gourmet kitchen. It is a chef's dream come true, with high-end stainless-steel appliances, custom cabinetry, and a large center island. 36'' refrigerator located in the scullery which gives more space for cooking in the kitchen.
The master suite on the second floor is a private oasis, offering the ultimate luxury and comfort. The en-suite bathroom is a spa-like retreat, with a soaking tub, walk-in shower, and dual vanities. The highlight of the master suite is the walk-in closet, with its custom-built shelving and ample storage space. The secondary bedrooms are spacious and well-appointed, with large closets. The bathrooms are designed with the same attention to detail as the rest of the house, with high-end fixtures, quartz countertops, and designer tiles. This luxurious house is designed for entertaining. Irrigation in all sodded areas.
For those who love to entertain outdoors, the screen porch is perfect for hosting summer barbecues and gatherings. This house truly embodies the idea of luxurious living and is a dream home for anyone looking for the finest in traditional architecture and design. * 576 finished sq ft is over the detached garage and is counted in the 3,827 total finished heated and cooled sq. ft.
Home Details
Home Type
- Single Family
Est. Annual Taxes
- $3,600
Year Built
- Built in 2024 | New Construction
Lot Details
- 9,148 Sq Ft Lot
- Lot Dimensions are 53 x 170
- Landscaped
- Property is zoned R-6
Parking
- 2 Car Detached Garage
- 1 Carport Space
- Private Driveway
- 2 Open Parking Spaces
Home Design
- Traditional Architecture
- Modernist Architecture
- Brick Exterior Construction
- Brick Foundation
- Architectural Shingle Roof
- Radiant Barrier
Interior Spaces
- 3,827 Sq Ft Home
- 2-Story Property
- Wet Bar
- Smooth Ceilings
- High Ceiling
- Ceiling Fan
- Gas Fireplace
- Insulated Windows
- Mud Room
- Entrance Foyer
- Family Room with Fireplace
- Dining Room
- Loft
- Bonus Room
- Screened Porch
- Utility Room
Kitchen
- Butlers Pantry
- Range with Range Hood
- Plumbed For Ice Maker
- Dishwasher
- Quartz Countertops
Flooring
- Wood
- Carpet
- Tile
Bedrooms and Bathrooms
- 5 Bedrooms
- Main Floor Bedroom
- Walk-In Closet
- Double Vanity
- Private Water Closet
- Separate Shower in Primary Bathroom
- Walk-in Shower
Laundry
- Laundry Room
- Laundry on upper level
Attic
- Permanent Attic Stairs
- Finished Attic
Eco-Friendly Details
- Energy-Efficient Lighting
- ENERGY STAR Certified Homes
Outdoor Features
- Rain Gutters
Schools
- Lacy Elementary School
- Oberlin Middle School
- Broughton High School
Utilities
- Forced Air Zoned Heating and Cooling System
- Heating System Uses Natural Gas
- Tankless Water Heater
Community Details
- No Home Owners Association
- Built by Homes by Dickerson
- Budleigh Subdivision
Listing and Financial Details
- Home warranty included in the sale of the property
- Assessor Parcel Number 1704075716
Map
Home Values in the Area
Average Home Value in this Area
Property History
| Date | Event | Price | Change | Sq Ft Price |
|---|---|---|---|---|
| 08/20/2024 08/20/24 | Sold | $1,752,000 | -2.1% | $458 / Sq Ft |
| 07/03/2024 07/03/24 | Pending | -- | -- | -- |
| 06/27/2024 06/27/24 | Price Changed | $1,790,000 | -4.5% | $468 / Sq Ft |
| 05/31/2024 05/31/24 | Price Changed | $1,875,000 | -5.1% | $490 / Sq Ft |
| 08/18/2023 08/18/23 | For Sale | $1,975,000 | -- | $516 / Sq Ft |
Tax History
| Year | Tax Paid | Tax Assessment Tax Assessment Total Assessment is a certain percentage of the fair market value that is determined by local assessors to be the total taxable value of land and additions on the property. | Land | Improvement |
|---|---|---|---|---|
| 2022 | $4,343 | $425,027 | $400,000 | $25,027 |
| 2021 | $4,176 | $425,027 | $400,000 | $25,027 |
| 2020 | $4,100 | $425,027 | $400,000 | $25,027 |
| 2019 | $3,195 | $272,254 | $250,000 | $22,254 |
| 2018 | $3,015 | $272,254 | $250,000 | $22,254 |
| 2017 | $2,872 | $272,254 | $250,000 | $22,254 |
| 2016 | $2,814 | $272,254 | $250,000 | $22,254 |
| 2015 | $2,724 | $259,176 | $187,500 | $71,676 |
| 2014 | $2,585 | $259,176 | $187,500 | $71,676 |
Mortgage History
| Date | Status | Loan Amount | Loan Type |
|---|---|---|---|
| Open | $40,000,000 | New Conventional |
Deed History
| Date | Type | Sale Price | Title Company |
|---|---|---|---|
| Warranty Deed | $825,000 | None Listed On Document | |
| Deed | $1,010,000 | None Available | |
| Interfamily Deed Transfer | -- | -- | |
| Interfamily Deed Transfer | -- | -- |
Similar Homes in Raleigh, NC
Source: Doorify MLS
MLS Number: 2527758
APN: 1704.05-07-6704-000
- 1406 Lyon St Unit 101
- 1317 Pecora Ln
- 2625 Dover Rd
- 1309 Pecora Ln
- 1328 Baez St
- 1310 Chamblee Hill Ct
- 1303 Chamblee Hill Ct
- 1307 Cameron View Ct
- 1308 Chamblee Hill Ct
- 1321 Dylan Heath Ct
- 1302 Chamblee Hill Ct
- 1417 Hathaway Rd
- 1303 Dylan Heath Ct
- 2658 Davis St
- 2603 Grant Ave
- 1310 Mayfair Rd
- 2638 Davis St
- 2704 Manning Place
- 1104 Hobson Ct
- 2712 Manning Place
