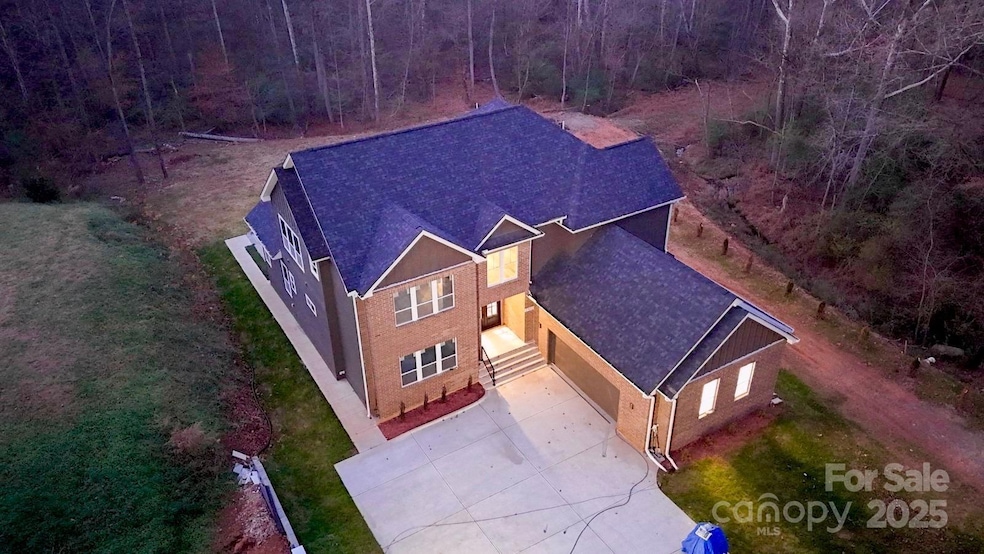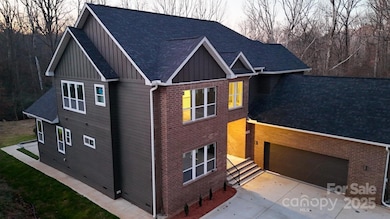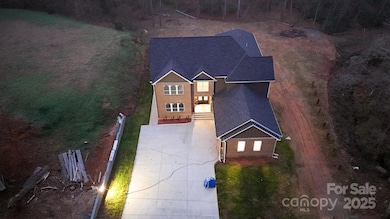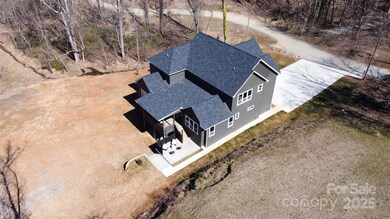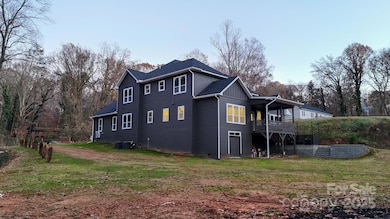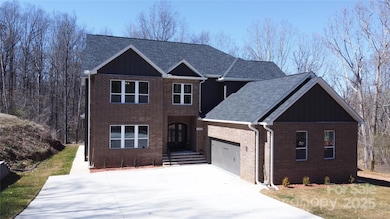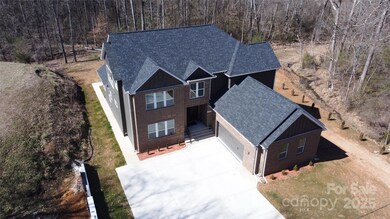
2302 Rayecliff Ln Charlotte, NC 28214
Pawtuckett NeighborhoodEstimated payment $6,212/month
Highlights
- New Construction
- Deck
- Covered patio or porch
- Open Floorplan
- End Unit
- 2 Car Attached Garage
About This Home
Stunning nature, serenity, and privacy—a rare find in the heart of Charlotte! This 6-bed, 5-bath home offers spacious, high-end living with a versatile open floor plan. The beautifully designed chef’s kitchen features an expansive island, sleek quartz countertops, a professional-grade range hood, and a stylish backsplash, adding sophistication. A flex space serves as a beverage bar/coffee station, or homework nook. Upstairs, two oversized lofts provide entertainment, living, or office space. 4 of 6 bedrooms have private baths, ensuring comfort for all. The primary suite downstairs boasts 2 walk-in closets and an en-suite with 3 sinks, a rare luxury touch! Also downstairs: a guest bedroom & an office perfect for remote work. Abundant natural light & breathtaking surroundings enhance this home’s charm. Nestled at the end of a quiet street, bordering the Charlotte Greenway, enjoy direct trail access. Relax on the private rear patio lounge and elevated deck, where luxury meets tranquility!
Listing Agent
Lantern Realty & Development, LLC Brokerage Email: ygarciarealty@gmail.com License #300114

Home Details
Home Type
- Single Family
Est. Annual Taxes
- $3,549
Year Built
- Built in 2023 | New Construction
Lot Details
- Cleared Lot
- Property is zoned N1-A
Parking
- 2 Car Attached Garage
- Garage Door Opener
- Driveway
Home Design
- Brick Exterior Construction
Interior Spaces
- 2-Story Property
- Open Floorplan
- French Doors
- Entrance Foyer
- Crawl Space
- Laundry Room
Kitchen
- Breakfast Bar
- Built-In Oven
- Electric Oven
- Electric Range
- Range Hood
- Microwave
- Dishwasher
- Kitchen Island
- Disposal
Flooring
- Tile
- Vinyl
Bedrooms and Bathrooms
- Walk-In Closet
- 5 Full Bathrooms
Accessible Home Design
- More Than Two Accessible Exits
Outdoor Features
- Deck
- Covered patio or porch
Utilities
- Central Heating and Cooling System
- Electric Water Heater
Community Details
- Westerwood Subdivision
Listing and Financial Details
- Assessor Parcel Number 05524107
Map
Home Values in the Area
Average Home Value in this Area
Tax History
| Year | Tax Paid | Tax Assessment Tax Assessment Total Assessment is a certain percentage of the fair market value that is determined by local assessors to be the total taxable value of land and additions on the property. | Land | Improvement |
|---|---|---|---|---|
| 2023 | $3,549 | $56,300 | $56,300 | $0 |
| 2022 | $370 | $38,300 | $38,300 | $0 |
| 2021 | $370 | $38,300 | $38,300 | $0 |
| 2020 | $370 | $38,300 | $38,300 | $0 |
| 2019 | $370 | $38,300 | $38,300 | $0 |
| 2018 | $131 | $10,000 | $10,000 | $0 |
| 2017 | $129 | $10,000 | $10,000 | $0 |
| 2016 | $129 | $10,000 | $10,000 | $0 |
| 2015 | $129 | $10,000 | $10,000 | $0 |
| 2014 | -- | $10,600 | $10,600 | $0 |
Property History
| Date | Event | Price | Change | Sq Ft Price |
|---|---|---|---|---|
| 04/02/2025 04/02/25 | Price Changed | $1,060,000 | -1.9% | $214 / Sq Ft |
| 03/03/2025 03/03/25 | For Sale | $1,080,000 | -- | $218 / Sq Ft |
Deed History
| Date | Type | Sale Price | Title Company |
|---|---|---|---|
| Quit Claim Deed | -- | None Listed On Document | |
| Quit Claim Deed | -- | None Listed On Document | |
| Quit Claim Deed | -- | Ckezepis Law Pllc | |
| Deed | -- | -- |
Mortgage History
| Date | Status | Loan Amount | Loan Type |
|---|---|---|---|
| Open | $150,000 | New Conventional | |
| Closed | $150,000 | New Conventional |
Similar Homes in Charlotte, NC
Source: Canopy MLS (Canopy Realtor® Association)
MLS Number: 4226930
APN: 055-241-07
- 8038 Pawtuckett Rd
- 8127 Paw Club Dr
- 7209 Marley Cir
- 9156 Black Heath Cir
- 3110 Westerwood Dr
- 2808 Yurman Rd
- 3113 Ellingford Rd
- 9129 Troon Ln Unit C
- 4538 Opus Ln
- 3357 Ellingford Rd
- 6020 Running Deer Rd
- 8101 Kerrybrook Cir
- 4117 Rosfield Dr
- 2026 Talbert Ct
- 6307 Pennacook Dr
- 2035 Talbert Ct
- 2141 Talbert Ct
- 5835 Natick Dr
- 7122 Tuckaseegee Rd
- 2117 Talbert Ct
