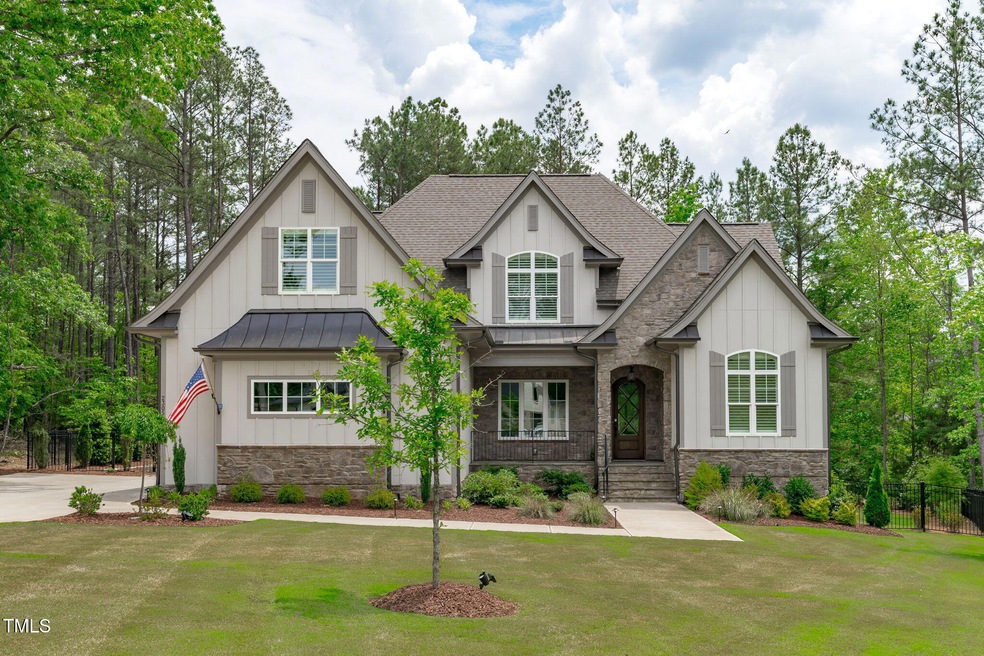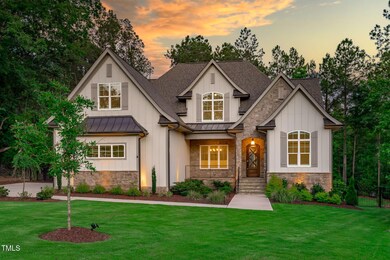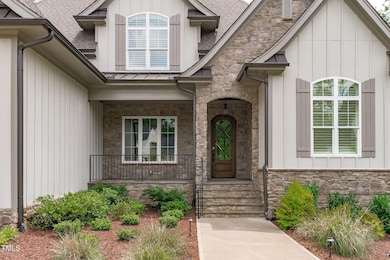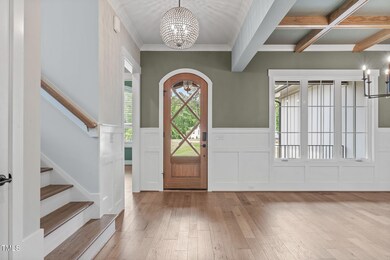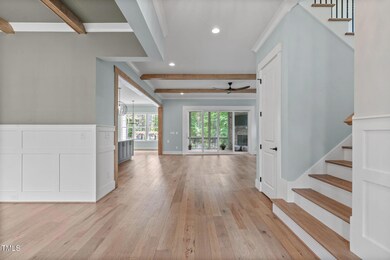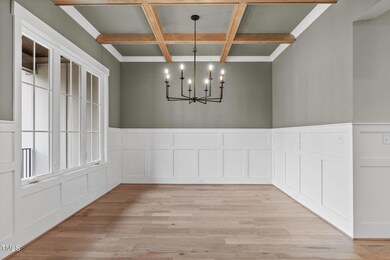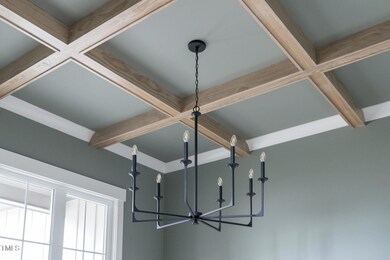
2305 Toll Mill Ct Raleigh, NC 27606
Middle Creek NeighborhoodHighlights
- Heated Spa
- Finished Room Over Garage
- 0.7 Acre Lot
- Swift Creek Elementary School Rated A-
- View of Trees or Woods
- Open Floorplan
About This Home
As of March 2025Seamlessly blending timeless elegance with modern luxury, this better-than-new opportunity at the Sanctuary at Yates Mill is sure to captivate and inspire. Stepping through the front door, experience the highest level of craftsmanship, complete with 10' ceilings, gorgeous engineered hardwoods, detailed accent trimwork, & custom finishes throughout. The open-concept main living area comes fully equipped with a beautiful gourmet kitchen, spacious living room with exposed beams, & grand dining room, perfect for entertaining. Retreat to the first-floor owner's suite after a long day and unwind in the spa-like bath, fit for royalty. A dedicated office space with vaulted ceilings, 3 secondary bedrooms, a bonus room, & an additional flex room ensure that you have all the space you need. The private oasis of a backyard boasts a fully fenced in yard with attractive landscaping and custom lighting, a cozy screened porch with stone fireplace, a lovely stone patio, & an inviting 8-person hot tub. Additional features include a central vacuum system, EV charging station, irrigation system, & more!
Home Details
Home Type
- Single Family
Est. Annual Taxes
- $7,445
Year Built
- Built in 2022
Lot Details
- 0.7 Acre Lot
- Lot Dimensions are 31x320x241x209
- Cul-De-Sac
- Wrought Iron Fence
- Level Lot
- Irrigation Equipment
- Cleared Lot
- Partially Wooded Lot
- Many Trees
- Back Yard Fenced and Front Yard
HOA Fees
- $100 Monthly HOA Fees
Parking
- 3 Car Attached Garage
- Finished Room Over Garage
- Electric Vehicle Home Charger
- Side Facing Garage
- Garage Door Opener
- Private Driveway
Home Design
- Craftsman Architecture
- Transitional Architecture
- Block Foundation
- Shingle Roof
- Architectural Shingle Roof
- Stone Veneer
Interior Spaces
- 4,068 Sq Ft Home
- 2-Story Property
- Open Floorplan
- Central Vacuum
- Built-In Features
- Bookcases
- Bar Fridge
- Dry Bar
- Woodwork
- Crown Molding
- Beamed Ceilings
- Coffered Ceiling
- Tray Ceiling
- Smooth Ceilings
- Cathedral Ceiling
- Ceiling Fan
- Recessed Lighting
- Chandelier
- Gas Log Fireplace
- Stone Fireplace
- Family Room
- Living Room with Fireplace
- 2 Fireplaces
- Breakfast Room
- Dining Room
- Bonus Room
- Screened Porch
- Storage
- Views of Woods
- Basement
- Crawl Space
- Unfinished Attic
Kitchen
- Built-In Double Oven
- Gas Range
- Range Hood
- Microwave
- Dishwasher
- Stainless Steel Appliances
- Kitchen Island
- Quartz Countertops
Flooring
- Wood
- Carpet
- Ceramic Tile
Bedrooms and Bathrooms
- 5 Bedrooms
- Primary Bedroom on Main
- Walk-In Closet
- 4 Full Bathrooms
- Double Vanity
- Private Water Closet
- Soaking Tub
- Bathtub with Shower
- Shower Only in Primary Bathroom
- Walk-in Shower
Laundry
- Laundry Room
- Laundry on main level
- Dryer
- Washer
- Sink Near Laundry
Pool
- Heated Spa
- Above Ground Spa
Outdoor Features
- Courtyard
- Deck
- Patio
- Outdoor Fireplace
- Exterior Lighting
- Pergola
- Rain Gutters
Schools
- Swift Creek Elementary School
- Dillard Middle School
- Athens Dr High School
Horse Facilities and Amenities
- Grass Field
Utilities
- Central Air
- Heating System Uses Natural Gas
- Heat Pump System
- Natural Gas Connected
- Tankless Water Heater
- Septic Tank
- Septic System
- High Speed Internet
- Cable TV Available
Community Details
- Association fees include storm water maintenance
- Sanctuary At Yates Mill Pond HOA, Phone Number (919) 845-9909
- Sanctuary At Yates Mill Subdivision
Listing and Financial Details
- Assessor Parcel Number 0781144949
Map
Home Values in the Area
Average Home Value in this Area
Property History
| Date | Event | Price | Change | Sq Ft Price |
|---|---|---|---|---|
| 03/31/2025 03/31/25 | Sold | $1,470,000 | -2.0% | $361 / Sq Ft |
| 01/29/2025 01/29/25 | Pending | -- | -- | -- |
| 11/06/2024 11/06/24 | For Sale | $1,499,900 | +30.2% | $369 / Sq Ft |
| 12/15/2023 12/15/23 | Off Market | $1,151,950 | -- | -- |
| 09/30/2022 09/30/22 | Sold | $1,151,950 | +2.4% | $294 / Sq Ft |
| 12/09/2021 12/09/21 | Pending | -- | -- | -- |
| 08/20/2021 08/20/21 | For Sale | $1,125,000 | -- | $287 / Sq Ft |
Tax History
| Year | Tax Paid | Tax Assessment Tax Assessment Total Assessment is a certain percentage of the fair market value that is determined by local assessors to be the total taxable value of land and additions on the property. | Land | Improvement |
|---|---|---|---|---|
| 2024 | $7,445 | $1,240,652 | $225,000 | $1,015,652 |
| 2023 | $6,061 | $819,836 | $180,000 | $639,836 |
| 2022 | $2,138 | $296,100 | $180,000 | $116,100 |
| 2021 | $1,265 | $180,000 | $180,000 | $0 |
Mortgage History
| Date | Status | Loan Amount | Loan Type |
|---|---|---|---|
| Previous Owner | $921,560 | New Conventional | |
| Previous Owner | $656,250 | Future Advance Clause Open End Mortgage |
Deed History
| Date | Type | Sale Price | Title Company |
|---|---|---|---|
| Warranty Deed | $1,470,000 | Longleaf Title Insurance | |
| Warranty Deed | $1,470,000 | Longleaf Title Insurance | |
| Deed | -- | -- | |
| Warranty Deed | $1,152,000 | -- | |
| Warranty Deed | $190,000 | None Available |
About the Listing Agent

Chappell has been one of the leading independent real estate firms in the Triangle. Led by top Triangle real estate broker and developer Johnny Chappell, the team has become closely associated with contemporary, new-construction development, and represents hundreds of buyers and sellers throughout the region. This expert team notably launched and represented multiple award-winning properties throughout the Triangle – including the Clark Townhomes in The Village District and West + Lenoir in
Johnny's Other Listings
Source: Doorify MLS
MLS Number: 10061973
APN: 0781.03-14-4949-000
- 4924 Theys Rd
- 2404 Toll Mill Ct
- 2721 Sanctuary Woods Ln
- 2408 Toll Mill Ct
- 2412 Toll Mill Ct
- 5212 Theys Rd
- 5313 Pine Dr
- 5101 Olde Rd S
- 1900 High Oaks Ln
- 4009 Brittabby Ct
- 4001 Belmont Forest Way
- 3001 Hunters Bluff Dr
- 6216 Woodmark Trail
- 2901 Hunters Bluff Dr
- 8016 Penny Rd
- 8014 Penny Rd
- 8012 Penny Rd
- 1800 Deer Fern Dr
- 3909 Inland Ct
- 4908 Birchleaf Dr
