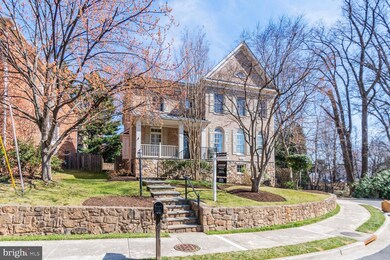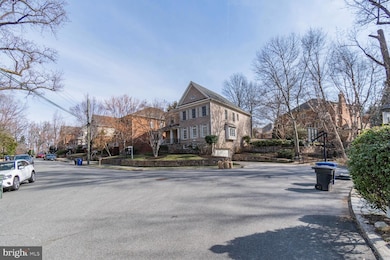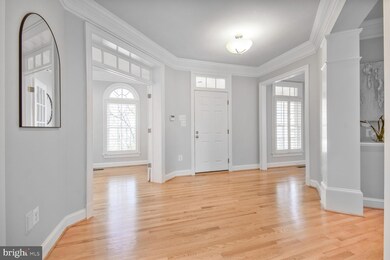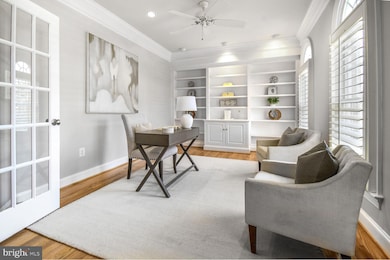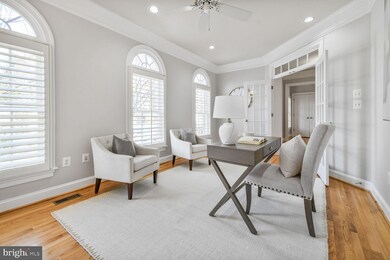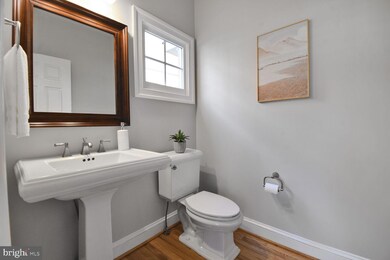
2307 N Randolph St Arlington, VA 22207
Donaldson Run NeighborhoodHighlights
- Eat-In Gourmet Kitchen
- Commercial Range
- Colonial Architecture
- Taylor Elementary School Rated A
- Open Floorplan
- Recreation Room
About This Home
As of April 2025***OFFER DEADLINE- Monday March 17th noon*** Welcome to 2307 N Randolph St., a beautiful home located in the Lorcom Ridge Subdivision. This distinguished home, crafted by Potomac Custom Builders, offers 4,831 square feet of luxurious living space with 5 bedrooms and 4.5 bathrooms.
The property is situated on a one-way street creating a unique cul-de-sac-like setting. The home is perched on a hill at the bend of the street. It backs to a common area and is adjacent to what was originally intended to be a road but is now a conservation preserved space. No house can be built behind or on one side, ensuring enduring privacy.
The main level features a grand entrance with 9-foot ceilings, beautifully refinished hardwood floors, plantation shutters and an open floor plan. A spacious office with built-ins is perfect for working from home, and a large formal dining room across from the spacious living room is ideal for entertaining. The chef's kitchen is equipped with high-end appliances: Sub-Zero Refrigerator (2020) Viking range, wall oven and microwave(micro-2021), Bosch Dishwasher (2021), a large island, table space and a butler’s pantry. The family room off the kitchen has built-ins, new carpet and a gas fireplace.
Upstairs, the primary bedroom is a true retreat with a tray ceiling, fresh paint, new carpet, 2 walk in closets and a large ensuite. The bathroom has 2 separate vanities, soaking tub and a separate shower. Three additional bedrooms on the upper level provide ample space for family and guests. Two of the bedrooms share a Jack and Jill bathroom and the 4th bedroom has its own ensuite. The laundry room is also located on this level.
The lower level includes a large recreation room with a fireplace, and a wet bar as well as a fifth bedroom, and full bathroom. The mudroom area leads to a large, 2 car garage that was thoughtfully designed with great storage areas. The side entrance of the garage helps maintain the homes fantastic curb appeal.
Step out to the extensive hardscape off the kitchen. The fully fenced back yard is made for outdoor enjoyment. You get all the beauty and benefits of the undeveloped HOA common areas without the maintenance. The owners expanded the patio toward the wooded area making a serene and private space for outdoor living. The step stone landscaping enhances the natural setting with an irrigation system to help keep it looking good year round.
The location of this home is ideal! Steps to Dorothy Hamm Middle School, minutes to the Cherrydale Library or just a few blocks to the Lee Heights Shops. Grab a bottle of wine at Arrowine and dessert at Pastries by Randolph when you host your next party. Or treat yourself to dinner at Café Colline. Want outdoor exercise options? You are a short distance from nature trails and the WO&D and Custis Trails. Proximity to Spout Run, rte 66 and DC make this a commuters dream.
This property is one of only 14 homes in this exclusive subdivision, making it a rare find. With its prime location, superior craftsmanship, and thoughtful design, 2307 N Randolph St. is a perfect blend of elegance and comfort. Don't miss the opportunity to own this exceptional home.
Home Details
Home Type
- Single Family
Est. Annual Taxes
- $17,476
Year Built
- Built in 2004
Lot Details
- 7,482 Sq Ft Lot
- Open Space
- Back Yard Fenced
- Property is zoned R-6
HOA Fees
- $22 Monthly HOA Fees
Parking
- 2 Car Direct Access Garage
- Side Facing Garage
Home Design
- Colonial Architecture
- Brick Exterior Construction
- Slab Foundation
- Asphalt Roof
Interior Spaces
- Property has 3 Levels
- Open Floorplan
- Wet Bar
- Central Vacuum
- Built-In Features
- Chair Railings
- Crown Molding
- Ceiling Fan
- Recessed Lighting
- 2 Fireplaces
- Family Room Off Kitchen
- Living Room
- Formal Dining Room
- Den
- Recreation Room
- Finished Basement
Kitchen
- Eat-In Gourmet Kitchen
- Breakfast Area or Nook
- Butlers Pantry
- Built-In Oven
- Commercial Range
- Built-In Range
- Built-In Microwave
- Dishwasher
- Kitchen Island
- Disposal
Flooring
- Wood
- Carpet
Bedrooms and Bathrooms
- En-Suite Primary Bedroom
- Walk-In Closet
- Soaking Tub
- Bathtub with Shower
- Walk-in Shower
Laundry
- Laundry Room
- Laundry on upper level
- Dryer
Outdoor Features
- Patio
- Shed
Utilities
- Forced Air Heating and Cooling System
- Natural Gas Water Heater
Community Details
- Built by Potomac Custom Builders
- Lorcom Ridge Subdivision
Listing and Financial Details
- Tax Lot 7
- Assessor Parcel Number 05-042-042
Map
Home Values in the Area
Average Home Value in this Area
Property History
| Date | Event | Price | Change | Sq Ft Price |
|---|---|---|---|---|
| 04/07/2025 04/07/25 | Sold | $2,140,000 | +9.7% | $443 / Sq Ft |
| 03/17/2025 03/17/25 | Pending | -- | -- | -- |
| 03/13/2025 03/13/25 | For Sale | $1,949,999 | -- | $404 / Sq Ft |
Tax History
| Year | Tax Paid | Tax Assessment Tax Assessment Total Assessment is a certain percentage of the fair market value that is determined by local assessors to be the total taxable value of land and additions on the property. | Land | Improvement |
|---|---|---|---|---|
| 2024 | $17,476 | $1,691,800 | $817,500 | $874,300 |
| 2023 | $16,822 | $1,633,200 | $817,500 | $815,700 |
| 2022 | $15,706 | $1,524,900 | $757,500 | $767,400 |
| 2021 | $15,351 | $1,490,400 | $723,000 | $767,400 |
| 2020 | $14,773 | $1,439,900 | $698,000 | $741,900 |
| 2019 | $14,499 | $1,413,200 | $671,300 | $741,900 |
| 2018 | $14,270 | $1,418,500 | $651,700 | $766,800 |
| 2017 | $13,766 | $1,368,400 | $627,200 | $741,200 |
| 2016 | $13,367 | $1,348,800 | $607,600 | $741,200 |
| 2015 | $13,141 | $1,319,400 | $578,200 | $741,200 |
| 2014 | $12,532 | $1,258,200 | $529,200 | $729,000 |
Mortgage History
| Date | Status | Loan Amount | Loan Type |
|---|---|---|---|
| Open | $1,712,000 | New Conventional | |
| Previous Owner | $700,000 | New Conventional |
Deed History
| Date | Type | Sale Price | Title Company |
|---|---|---|---|
| Deed | $2,140,000 | Commonwealth Land Title | |
| Deed | $1,478,207 | -- |
Similar Homes in Arlington, VA
Source: Bright MLS
MLS Number: VAAR2054126
APN: 05-042-042
- 2321 N Quebec St
- 4015 Vacation Ln
- 4017 22nd St N
- 3820 Lorcom Ln
- 2533 N Ridgeview Rd
- 2150 N Stafford St
- 2642 Robert Walker Place
- 2389 N Quincy St
- 4096 21st Rd N
- 3838 25th St N
- 4390 Lorcom Ln Unit 804
- 4390 Lorcom Ln Unit 702
- 2133 N Pollard St
- 4082 Cherry Hill Rd
- 4343 Cherry Hill Rd Unit 306
- 2315 N Utah St
- 3700 Lorcom Ln
- 3959 26th St N
- 2133 N Oakland St
- 4401 Cherry Hill Rd Unit 27

