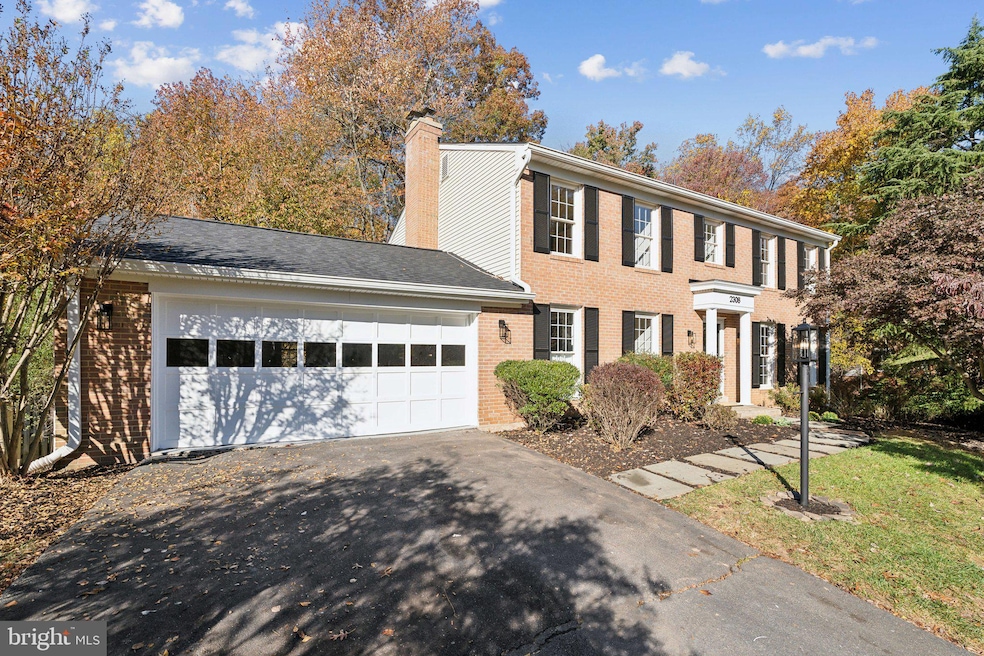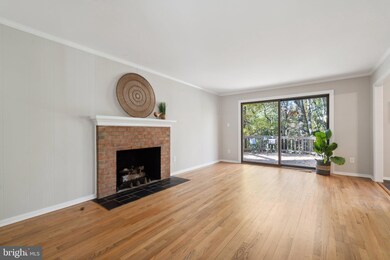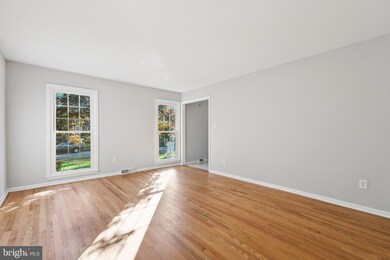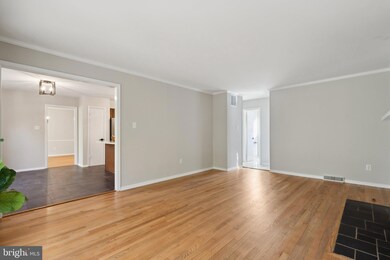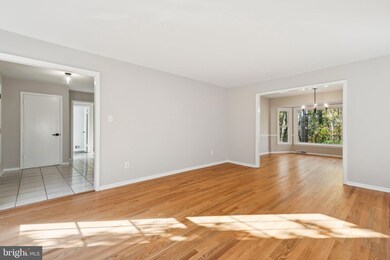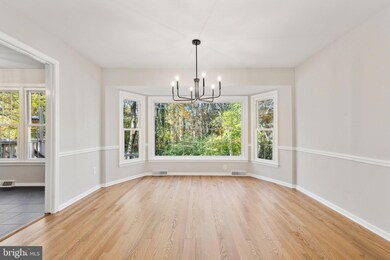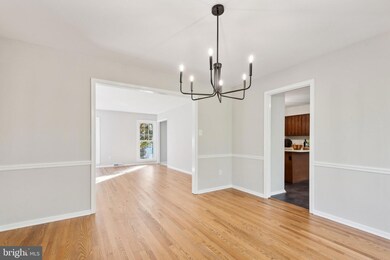
2308 Concert Ct Vienna, VA 22181
Highlights
- View of Trees or Woods
- Colonial Architecture
- Property is near a park
- Louise Archer Elementary School Rated A
- Deck
- Recreation Room
About This Home
As of November 2024**SUNDAY 11/3 OPEN HOUSE HAS BEEN CANCELED ** Welcome to this wonderful 5 bedroom home, nestled among the trees, with a serene cul-de-sac location, and backing to Tanglewood Park, a special part of the Tanglewood Community. Imagine taking walks in your own neighborhood park! The large 2 tiered deck, with stairs down to the fenced in backyard, brings added enjoyment whether for quiet relaxation among the trees or entertaining family and friends. Freshened inside and out with numerous updates, this home is move In ready! Gorgeous hardwood floors throughout main and upper floors. All Bathrooms updated - some completely, others partially. Spacious walk-out basement, handy for accessing the backyard, has a wet bar, full bath, and brand new carpet. Extra unfinished space in the utility room is perfect for creating a workshop or storing all your extras! The garage has been cleared, cleaned and painted. Plenty of room for a work bench, bicycles and tools - and of course, 2 cars. Very convenient location - close to Vienna & Reston for their shops, restaurants, parades and activities! Or hop on the W&OD that connects both towns! Convenient Reston Metro has parking and services the Airport and DC for work or entertainment. Madison HS pyramid too. Plan your visit now to make this home your own!
Last Agent to Sell the Property
Keller Williams Capital Properties License #0225102231

Home Details
Home Type
- Single Family
Est. Annual Taxes
- $11,937
Year Built
- Built in 1973
Lot Details
- 0.26 Acre Lot
- Cul-De-Sac
- Property is Fully Fenced
- Board Fence
- Wooded Lot
- Backs to Trees or Woods
- Back and Front Yard
- Property is in very good condition
- Property is zoned 121
HOA Fees
- $13 Monthly HOA Fees
Parking
- 2 Car Attached Garage
- Front Facing Garage
- Garage Door Opener
Home Design
- Colonial Architecture
- Brick Exterior Construction
- Slab Foundation
- Aluminum Siding
Interior Spaces
- Property has 3 Levels
- Traditional Floor Plan
- Wet Bar
- Self Contained Fireplace Unit Or Insert
- Screen For Fireplace
- Fireplace Mantel
- Gas Fireplace
- Family Room Off Kitchen
- Living Room
- Formal Dining Room
- Recreation Room
- Views of Woods
Kitchen
- Breakfast Area or Nook
- Eat-In Kitchen
- Electric Oven or Range
- Built-In Range
- Stove
- Built-In Microwave
- ENERGY STAR Qualified Refrigerator
- Ice Maker
- ENERGY STAR Qualified Dishwasher
- Stainless Steel Appliances
- Disposal
Flooring
- Wood
- Carpet
Bedrooms and Bathrooms
- 5 Bedrooms
- En-Suite Primary Bedroom
- En-Suite Bathroom
- Bathtub with Shower
- Walk-in Shower
Laundry
- Laundry Room
- Laundry on main level
- Electric Dryer
- Washer
Finished Basement
- Heated Basement
- Walk-Out Basement
- Connecting Stairway
- Natural lighting in basement
Schools
- Louise Archer Elementary School
- Thoreau Middle School
- Madison High School
Utilities
- Forced Air Heating and Cooling System
- Humidifier
- Natural Gas Water Heater
Additional Features
- Deck
- Property is near a park
Community Details
- Tanglewood Community Association
- Tanglewood Subdivision
- Property Manager
Listing and Financial Details
- Tax Lot 131
- Assessor Parcel Number 0381 22 0131
Map
Home Values in the Area
Average Home Value in this Area
Property History
| Date | Event | Price | Change | Sq Ft Price |
|---|---|---|---|---|
| 11/14/2024 11/14/24 | Sold | $1,200,000 | +5.3% | $407 / Sq Ft |
| 11/02/2024 11/02/24 | Pending | -- | -- | -- |
| 11/01/2024 11/01/24 | For Sale | $1,140,000 | -- | $387 / Sq Ft |
Tax History
| Year | Tax Paid | Tax Assessment Tax Assessment Total Assessment is a certain percentage of the fair market value that is determined by local assessors to be the total taxable value of land and additions on the property. | Land | Improvement |
|---|---|---|---|---|
| 2024 | $12,492 | $1,030,370 | $511,000 | $519,370 |
| 2023 | $11,787 | $1,001,060 | $511,000 | $490,060 |
| 2022 | $11,050 | $924,760 | $471,000 | $453,760 |
| 2021 | $9,903 | $809,790 | $401,000 | $408,790 |
| 2020 | $9,599 | $779,790 | $371,000 | $408,790 |
| 2019 | $9,259 | $749,790 | $341,000 | $408,790 |
| 2018 | $8,393 | $729,790 | $321,000 | $408,790 |
| 2017 | $8,818 | $729,790 | $321,000 | $408,790 |
| 2016 | $8,800 | $729,790 | $321,000 | $408,790 |
| 2015 | $7,959 | $682,240 | $311,000 | $371,240 |
| 2014 | $7,942 | $682,240 | $311,000 | $371,240 |
Mortgage History
| Date | Status | Loan Amount | Loan Type |
|---|---|---|---|
| Open | $890,000 | New Conventional | |
| Closed | $1,140,000 | Construction |
Deed History
| Date | Type | Sale Price | Title Company |
|---|---|---|---|
| Deed | $1,200,000 | Old Republic National Title In | |
| Deed | $1,200,000 | Old Republic National Title In | |
| Deed | $315,000 | -- |
Similar Homes in Vienna, VA
Source: Bright MLS
MLS Number: VAFX2204260
APN: 0381-22-0131
- 2230 Abbotsford Dr
- 2237 Laurel Ridge Rd
- 2236 Laurel Ridge Rd
- 546 Malcolm Rd NW
- 500 Malcolm Rd NW
- 503 Orchard St NW
- 9723 Counsellor Dr
- 9844 Marcliff Ct
- 407 Nutley St NW
- 9614 Counsellor Dr NW
- 2447 Flint Hill Rd
- 302 Blair Ct NW
- 9923 Steeple Run
- 449 Lawyers Rd NW
- 403 Colin Ln NW
- 2415 Rocky Branch Rd
- 613 Upham Place NW
- 10010 Garrett St
- 2505 Flint Hill Rd
- 2323 Stryker Ave
