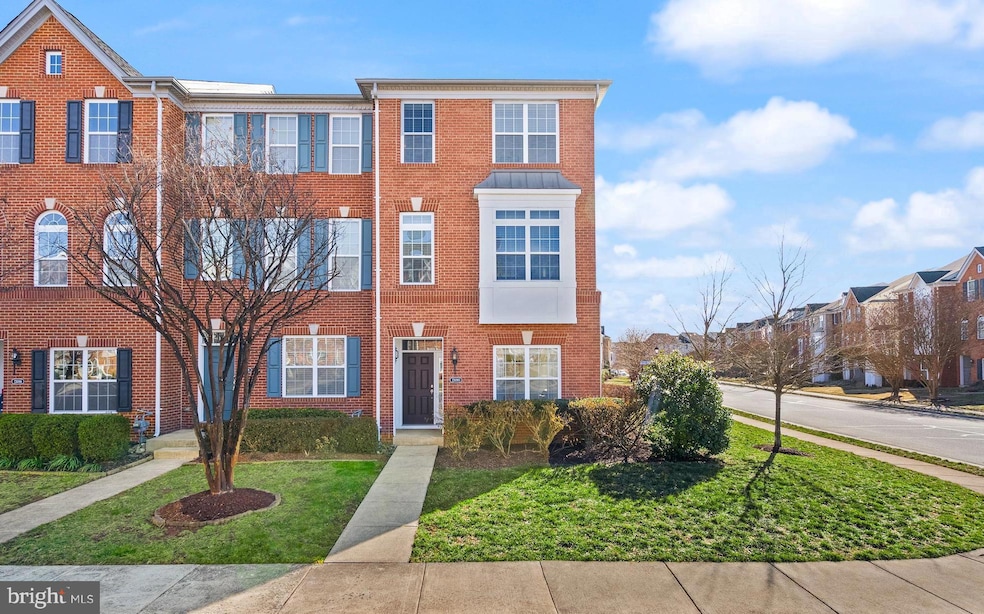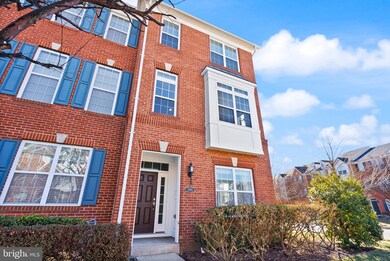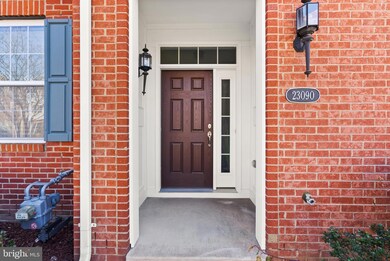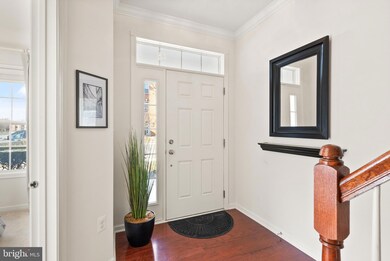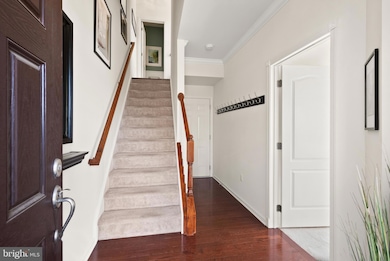
23090 Weybridge Square Broadlands, VA 20148
Highlights
- Fitness Center
- Open Floorplan
- Clubhouse
- Rosa Lee Carter Elementary School Rated A
- Colonial Architecture
- 4-minute walk to Highland Park
About This Home
As of April 2025Welcome home to this beautiful Ashburn townhome! This END UNIT with a two-car garage has been very well maintained by a meticulous owner and is absolutely turn-key. The main level boasts a lovely open floor plan that is bathed in natural light - a huge bonus that comes with an end unit! You'll step into a spacious kitchen with a large center island and plenty of cabinetry, plus an eat-in space that connects to the back deck. Stand outside and take in the added privacy of a premium lot! The kitchen is adjacent to a formal dining space that flows into a spacious main living area! It spans the width of the home and the floor plan leaves you with tons of design options. Upstairs you've got 3 bedrooms and 2 full bathrooms, including a beautiful primary suite with vaulted ceilings, walk-in closet, and primary bath with a double vanity and standup shower! In addition to the two other bedrooms and full bathroom, you've got UPSTAIRS LAUNDRY! Downstairs is a 4th true bedroom with its own closet and full bathroom, which is a huge bonus for guest space, an office, or storage. Major upgrades include a BRAND NEW water heater (2025) and newer HVAC system (2022). The icing on the cake is the location - located just minutes from the Brambleton Town Center that's packed with restaurants, shopping, a weekly farmers market, and entertainment, you'll have access to everything you could need. Plus just 3 miles to the Ashburn Metro! Hal and Bernie Regional Park is also nearby, as is the Brambleton Golf Course. This home truly offers the full package, so be sure to come see it for yourself!
Townhouse Details
Home Type
- Townhome
Est. Annual Taxes
- $5,281
Year Built
- Built in 2012
Lot Details
- 2,178 Sq Ft Lot
HOA Fees
- $135 Monthly HOA Fees
Parking
- 2 Car Attached Garage
- Rear-Facing Garage
- Garage Door Opener
- Driveway
Home Design
- Colonial Architecture
- Concrete Perimeter Foundation
- Masonry
Interior Spaces
- 1,854 Sq Ft Home
- Property has 3 Levels
- Open Floorplan
- Crown Molding
- Recessed Lighting
- Window Treatments
- Dining Area
Kitchen
- Breakfast Area or Nook
- Stove
- Built-In Microwave
- Ice Maker
- Dishwasher
- Kitchen Island
- Disposal
Flooring
- Wood
- Carpet
Bedrooms and Bathrooms
- En-Suite Bathroom
- Walk-In Closet
Laundry
- Dryer
- Washer
Schools
- Rosa Lee Carter Elementary School
- Stone Hill Middle School
- Rock Ridge High School
Utilities
- Central Heating and Cooling System
- Natural Gas Water Heater
Listing and Financial Details
- Tax Lot 212
- Assessor Parcel Number 122265791000
Community Details
Overview
- $1,000 Capital Contribution Fee
- Association fees include common area maintenance, snow removal, trash
- Loudoun Valley Estates 2 HOA
- Loudoun Valley Estates 2 Subdivision
- Property Manager
Amenities
- Clubhouse
Recreation
- Tennis Courts
- Fitness Center
- Community Pool
- Jogging Path
Map
Home Values in the Area
Average Home Value in this Area
Property History
| Date | Event | Price | Change | Sq Ft Price |
|---|---|---|---|---|
| 04/22/2025 04/22/25 | For Rent | $3,100 | 0.0% | -- |
| 04/18/2025 04/18/25 | Sold | $680,000 | -0.7% | $367 / Sq Ft |
| 03/07/2025 03/07/25 | Price Changed | $685,000 | +1.5% | $369 / Sq Ft |
| 03/05/2025 03/05/25 | Off Market | $675,000 | -- | -- |
| 03/04/2025 03/04/25 | Pending | -- | -- | -- |
| 02/19/2025 02/19/25 | For Sale | $675,000 | -- | $364 / Sq Ft |
Tax History
| Year | Tax Paid | Tax Assessment Tax Assessment Total Assessment is a certain percentage of the fair market value that is determined by local assessors to be the total taxable value of land and additions on the property. | Land | Improvement |
|---|---|---|---|---|
| 2024 | $5,282 | $610,590 | $213,500 | $397,090 |
| 2023 | $5,019 | $573,630 | $213,500 | $360,130 |
| 2022 | $4,819 | $541,480 | $188,500 | $352,980 |
| 2021 | $4,802 | $490,040 | $153,500 | $336,540 |
| 2020 | $4,645 | $448,770 | $153,500 | $295,270 |
| 2019 | $4,684 | $448,190 | $153,500 | $294,690 |
| 2018 | $4,592 | $423,190 | $128,500 | $294,690 |
| 2017 | $4,563 | $405,560 | $128,500 | $277,060 |
| 2016 | $4,589 | $400,760 | $0 | $0 |
| 2015 | $4,661 | $282,120 | $0 | $282,120 |
| 2014 | $4,221 | $246,930 | $0 | $246,930 |
Mortgage History
| Date | Status | Loan Amount | Loan Type |
|---|---|---|---|
| Open | $465,000 | New Conventional | |
| Closed | $50,000 | Credit Line Revolving | |
| Closed | $348,809 | New Conventional |
Deed History
| Date | Type | Sale Price | Title Company |
|---|---|---|---|
| Special Warranty Deed | $367,168 | -- |
Similar Homes in the area
Source: Bright MLS
MLS Number: VALO2087582
APN: 122-26-5791
- 43211 Sharpie Square
- 23234 Evergreen Ridge Dr
- 23225 Milltown Knoll Square Unit 106
- 23266 Southdown Manor Terrace Unit 102
- 43260 Mitcham Square
- 23257 Southdown Manor Terrace Unit 117
- 23265 Milltown Knoll Square Unit 109
- 22807 Valley Preserve Ct
- 23275 Milltown Knoll Square Unit 105
- 42962 Chancery Terrace
- 23069 Rushmore Ct
- 43037 Clarks Mill Terrace
- 23478 Bluemont Chapel Terrace
- 23479 Aldie Manor Terrace
- 43205 Thoroughfare Gap Terrace
- 23495 Aldie Manor Terrace
- 43577 Warden Dr
- 23233 Grayling Terrace
- 42862 Edgegrove Heights Terrace
- 43174 Wealdstone Terrace
