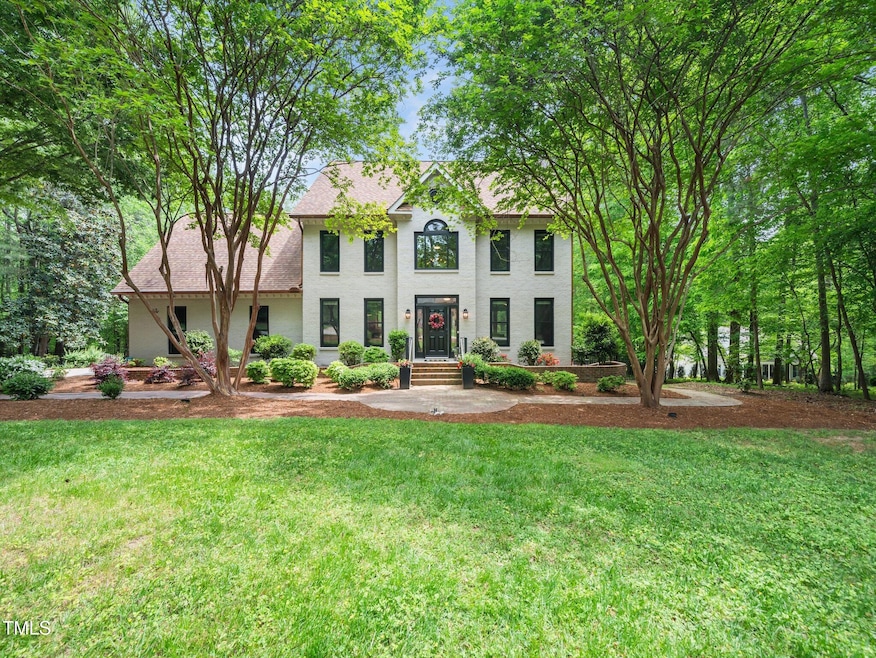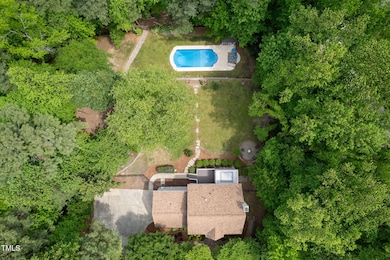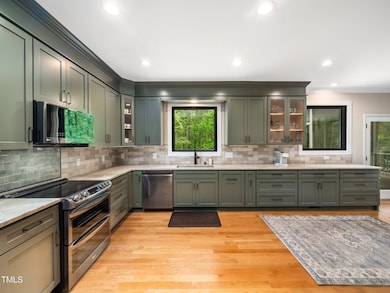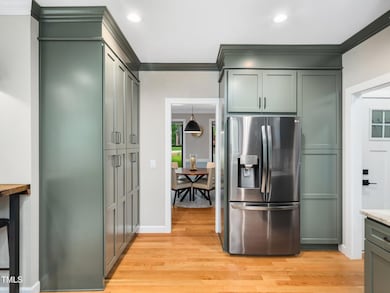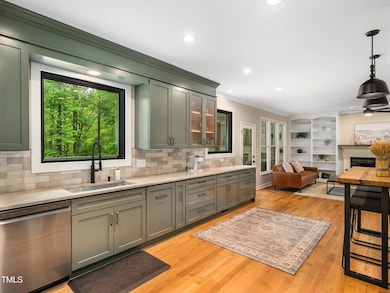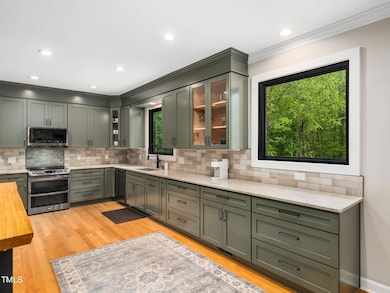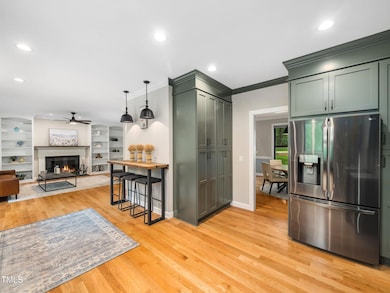
2312 Laurelford Ln Wake Forest, NC 27587
Falls Lake NeighborhoodEstimated payment $5,573/month
Highlights
- Very Popular Property
- Finished Room Over Garage
- 1.84 Acre Lot
- In Ground Pool
- View of Trees or Woods
- Open Floorplan
About This Home
Every little inch of this home is magic and has been updated for you. You'll be delighted at the diligence and thoughtful updates the sellers have done for you. As you drive up you'll be struck by the sophisticated painted brick, copper gutters and all new Anderson Renewal black windows. This home is situated perfectly on a 1.8 acre parcel with mature trees and privacy all around! Enjoy the large fenced backyard and have fun all summer in the in-ground pool or enjoy the end of the day from the comfort of the screened porch in the glow of your exterior lighting. Inside you'll be delighted at the new white oak floors, brand new gourmet kitchen and custom cabinetry and so much more. Upstairs a gorgeous brand new primary bathroom, dual closets and a private balcony. Three more additional rooms on this floor and third floor finished attic with walk in storage. Whole home electrical surge protection. In new insulated garage doors you'll also have a convenient Tesla super charger. New downstairs AC/ Furnace 2024 and upstairs AC 25 with Langley (3 yr labor and 10 yr warranty). Pool pump and filter updated 2024.
Open House Schedule
-
Sunday, April 27, 20251:00 to 3:00 pm4/27/2025 1:00:00 PM +00:004/27/2025 3:00:00 PM +00:00Add to Calendar
Home Details
Home Type
- Single Family
Est. Annual Taxes
- $4,742
Year Built
- Built in 1995 | Remodeled
Lot Details
- 1.84 Acre Lot
- West Facing Home
- Fenced Yard
- Wrought Iron Fence
- Property is Fully Fenced
- Landscaped
- Wooded Lot
- Many Trees
- Back and Front Yard
HOA Fees
- $15 Monthly HOA Fees
Parking
- 2 Car Attached Garage
- Finished Room Over Garage
- Additional Parking
- 2 Open Parking Spaces
Property Views
- Woods
- Pool
- Neighborhood
Home Design
- Traditional Architecture
- Brick Exterior Construction
- Block Foundation
- Shingle Roof
- Architectural Shingle Roof
- Cement Siding
Interior Spaces
- 3,286 Sq Ft Home
- 3-Story Property
- Open Floorplan
- Bookcases
- Crown Molding
- Smooth Ceilings
- Ceiling Fan
- ENERGY STAR Qualified Windows
- Insulated Windows
- Window Treatments
- Entrance Foyer
- Family Room with Fireplace
- Living Room
- Dining Room
- Home Office
- Bonus Room
- Storage
- Laundry Room
- Basement
- Crawl Space
- Attic
Kitchen
- Free-Standing Gas Oven
- Free-Standing Range
- Granite Countertops
- Quartz Countertops
Flooring
- Wood
- Carpet
- Tile
Bedrooms and Bathrooms
- 4 Bedrooms
- Dual Closets
- Walk-In Closet
- Double Vanity
- Walk-in Shower
Pool
- In Ground Pool
- Pool Cover
- Vinyl Pool
Outdoor Features
- Balcony
- Fire Pit
- Rain Gutters
Schools
- Forest Pines Elementary School
- Wake Forest Middle School
- Wake Forest High School
Utilities
- ENERGY STAR Qualified Air Conditioning
- Multiple cooling system units
- Forced Air Heating System
- Propane
- Private Water Source
- Water Purifier
- Septic Tank
- Septic System
Community Details
- Association fees include unknown
- Waterfall Plantation Association
- Waterfall Plantation Subdivision
Listing and Financial Details
- Assessor Parcel Number 1821.04-92-0427 0203608
Map
Home Values in the Area
Average Home Value in this Area
Tax History
| Year | Tax Paid | Tax Assessment Tax Assessment Total Assessment is a certain percentage of the fair market value that is determined by local assessors to be the total taxable value of land and additions on the property. | Land | Improvement |
|---|---|---|---|---|
| 2024 | $4,742 | $760,375 | $160,000 | $600,375 |
| 2023 | $3,482 | $443,971 | $90,000 | $353,971 |
| 2022 | $3,131 | $430,823 | $90,000 | $340,823 |
| 2021 | $3,047 | $430,823 | $90,000 | $340,823 |
| 2020 | $2,997 | $430,823 | $90,000 | $340,823 |
| 2019 | $3,462 | $421,461 | $93,000 | $328,461 |
| 2018 | $0 | $421,461 | $93,000 | $328,461 |
| 2017 | $0 | $421,461 | $93,000 | $328,461 |
| 2016 | $2,955 | $421,461 | $93,000 | $328,461 |
| 2015 | -- | $459,674 | $128,000 | $331,674 |
| 2014 | -- | $459,674 | $128,000 | $331,674 |
Property History
| Date | Event | Price | Change | Sq Ft Price |
|---|---|---|---|---|
| 04/24/2025 04/24/25 | For Sale | $925,000 | +32.4% | $281 / Sq Ft |
| 12/15/2023 12/15/23 | Off Market | $698,900 | -- | -- |
| 06/14/2022 06/14/22 | Sold | $698,900 | 0.0% | $213 / Sq Ft |
| 05/25/2022 05/25/22 | Pending | -- | -- | -- |
| 05/20/2022 05/20/22 | For Sale | $698,900 | -- | $213 / Sq Ft |
Deed History
| Date | Type | Sale Price | Title Company |
|---|---|---|---|
| Warranty Deed | $699,000 | None Listed On Document | |
| Deed | $293,500 | -- |
Mortgage History
| Date | Status | Loan Amount | Loan Type |
|---|---|---|---|
| Open | $448,900 | New Conventional | |
| Previous Owner | $233,375 | Stand Alone Refi Refinance Of Original Loan | |
| Previous Owner | $269,000 | Unknown | |
| Previous Owner | $275,000 | Unknown |
Similar Homes in Wake Forest, NC
Source: Doorify MLS
MLS Number: 10091319
APN: 1821.04-92-0427-000
- 2309 Laurelford Ln
- 7613 Thompson Mill Rd
- 2321 Mica Mine Ln
- 2204 Secluded Oaks Ct
- 2117 Blue Haven Ct
- 2725 Penfold Ln
- 2105 Gentry Dr
- 2421 Acanthus Dr
- 7212 Rabbit Run
- 2523 Spring Oaks Way
- 0 Rabbit Run
- 2821 Penfold Ln
- 7609 Thompson Mill Rd
- 2328 Ballywater Lea Way
- 2325 Ballywater Lea Way
- 2637 Buckeye Ct
- 2633 Penfold Ln
- 2201 Avinshire Place
- 2305 Ballywater Lea Way
- 7805 Ailesbury Rd
