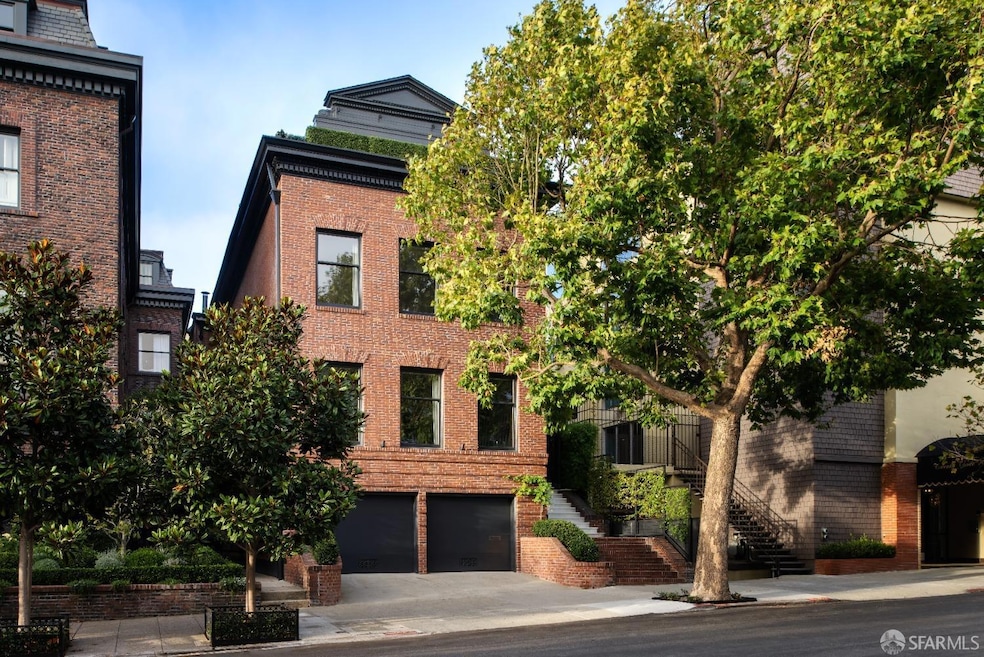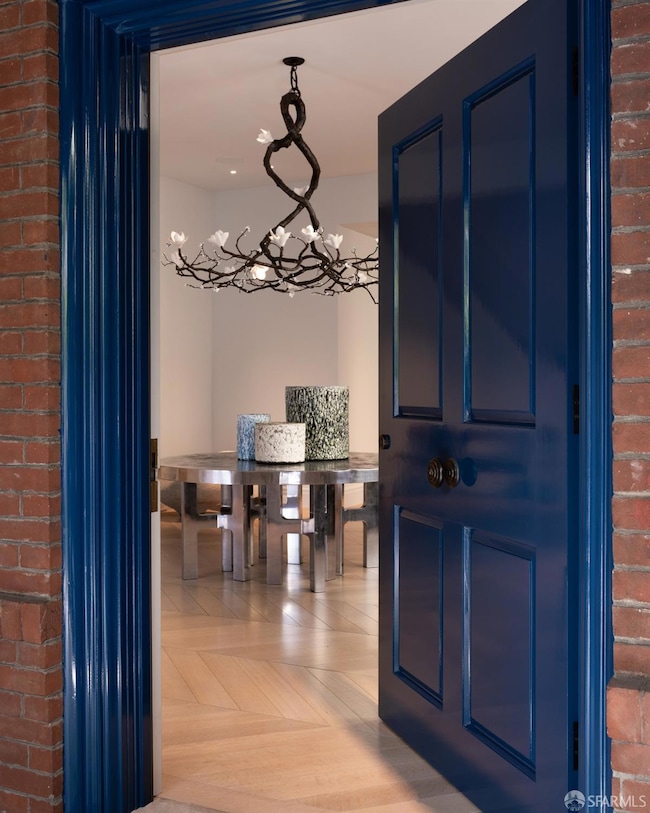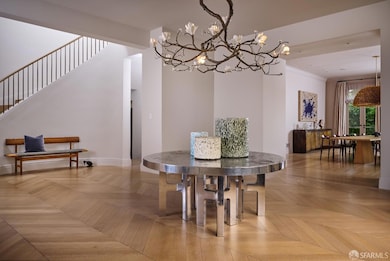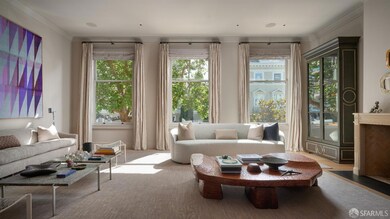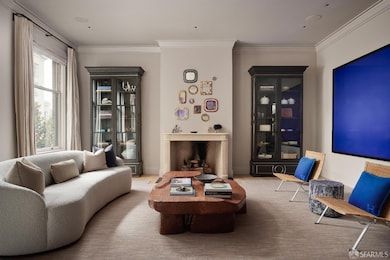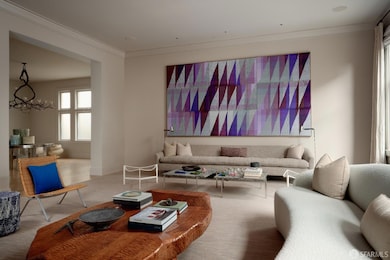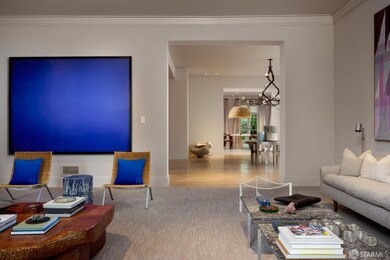
2312 Pacific Ave San Francisco, CA 94115
Pacific Heights NeighborhoodEstimated payment $93,240/month
Highlights
- Very Popular Property
- Sitting Area In Primary Bedroom
- Fireplace in Primary Bedroom
- Sherman Elementary Rated A-
- Built-In Refrigerator
- Soaking Tub in Primary Bathroom
About This Home
Nestled in the heart of Pacific Heights, this 7,200-square-foot contemporary residence offers unparalleled privacy with four levels serviced by an elevator, redesigned by AD100 designer Steven Volpe, architect Houman Sharif, and Clayton Timbrell Construction. The main level features 11-foot ceilings, white oak floors, a grand foyer with a sweeping curved staircase, a south-facing living room, and an elegant dining room with an 18th-century mantle. The chef's kitchen showcases Calacatta marble and Rift White Oak cabinetry, a center island with family dining opening to a garden. The upper level houses a primary suite with a Danube Limestone bath and dual walk-in closets, a bedroom with ensuite, and an executive office/lounge. The sky-lit top floor includes a media lounge, two additional bedrooms, and a French-paned solarium with terrace access, while the ground level offers a gym, guest suite, and three-car garage. The comprehensive 2021-2023 renovation introduced all-new mechanical systems, smart home integration with Crestron automation, and security, creating the perfect balance between sophisticated entertaining and comfortable family living just moments from Fillmore Street amenities, prestigious schools, and iconic San Francisco parks.
Home Details
Home Type
- Single Family
Est. Annual Taxes
- $81,068
Year Built
- Built in 1908 | Remodeled
Lot Details
- 4,125 Sq Ft Lot
Parking
- 3 Car Attached Garage
- Side by Side Parking
Interior Spaces
- 7,288 Sq Ft Home
- 4-Story Property
- Wet Bar
- Skylights
- Fireplace With Gas Starter
- Family Room with Fireplace
- Living Room with Fireplace
- Dining Room with Fireplace
- 5 Fireplaces
- Formal Dining Room
- Home Office
- Solarium
- Fire and Smoke Detector
- Laundry Room
Kitchen
- Breakfast Area or Nook
- Double Oven
- Free-Standing Gas Range
- Range Hood
- Built-In Refrigerator
- Ice Maker
- Dishwasher
- Wine Refrigerator
- Kitchen Island
- Marble Countertops
Flooring
- Wood
- Parquet
- Marble
Bedrooms and Bathrooms
- Sitting Area In Primary Bedroom
- Fireplace in Primary Bedroom
- Primary Bedroom Upstairs
- Walk-In Closet
- Marble Bathroom Countertops
- Dual Vanity Sinks in Primary Bathroom
- Soaking Tub in Primary Bathroom
Utilities
- Forced Air Zoned Heating and Cooling System
- Radiant Heating System
- Gas Water Heater
Listing and Financial Details
- Assessor Parcel Number 0581-006
Map
Home Values in the Area
Average Home Value in this Area
Tax History
| Year | Tax Paid | Tax Assessment Tax Assessment Total Assessment is a certain percentage of the fair market value that is determined by local assessors to be the total taxable value of land and additions on the property. | Land | Improvement |
|---|---|---|---|---|
| 2024 | $81,068 | $6,860,000 | $4,802,000 | $2,058,000 |
| 2023 | $111,467 | $9,399,810 | $6,438,468 | $2,961,342 |
| 2022 | $108,295 | $9,117,462 | $6,312,224 | $2,805,238 |
| 2021 | $105,844 | $8,890,650 | $6,188,455 | $2,702,195 |
| 2020 | $61,421 | $5,070,190 | $3,042,115 | $2,028,075 |
| 2019 | $59,298 | $4,970,775 | $2,982,466 | $1,988,309 |
| 2018 | $57,294 | $4,873,310 | $2,923,987 | $1,949,323 |
| 2017 | $56,319 | $4,777,755 | $2,866,654 | $1,911,101 |
| 2016 | $55,504 | $4,684,075 | $2,810,446 | $1,873,629 |
| 2015 | $54,824 | $4,613,717 | $2,768,231 | $1,845,486 |
| 2014 | $53,374 | $4,523,342 | $2,714,006 | $1,809,336 |
Property History
| Date | Event | Price | Change | Sq Ft Price |
|---|---|---|---|---|
| 04/07/2025 04/07/25 | For Sale | $15,495,000 | -- | $2,126 / Sq Ft |
Deed History
| Date | Type | Sale Price | Title Company |
|---|---|---|---|
| Grant Deed | $8,750,000 | Fidelity National Title Co | |
| Grant Deed | $3,900,000 | Fidelity National Title Co | |
| Interfamily Deed Transfer | -- | Fidelity National Title Co | |
| Interfamily Deed Transfer | -- | -- | |
| Interfamily Deed Transfer | -- | -- |
Mortgage History
| Date | Status | Loan Amount | Loan Type |
|---|---|---|---|
| Open | $5,000,000 | New Conventional | |
| Previous Owner | $1,000,000 | Commercial | |
| Previous Owner | $4,800,000 | New Conventional | |
| Previous Owner | $2,176,000 | Adjustable Rate Mortgage/ARM | |
| Previous Owner | $1,000,000 | Credit Line Revolving | |
| Previous Owner | $2,290,000 | Adjustable Rate Mortgage/ARM | |
| Previous Owner | $500,000 | Credit Line Revolving | |
| Previous Owner | $2,000,000 | Purchase Money Mortgage | |
| Previous Owner | $999,999 | Unknown | |
| Previous Owner | $1,000,000 | Unknown | |
| Previous Owner | $1,000,000 | No Value Available | |
| Previous Owner | $1,000,000 | Unknown |
Similar Homes in San Francisco, CA
Source: San Francisco Association of REALTORS® MLS
MLS Number: 425027087
APN: 0581-006
- 2312 Pacific Ave
- 2306 Broadway St
- 2467 Pacific Ave
- 2295 Vallejo St Unit 302
- 2401 Jackson St Unit 3
- 2190 Broadway St Unit PH
- 2436 Jackson St Unit 3
- 2500 Steiner St Unit 3
- 2655 Steiner St
- 2200 Pacific Ave Unit 4F
- 2198 Jackson St
- 2440 Clay St Unit 2440
- 2351 Washington St
- 2170 Jackson St Unit 2
- 2100 Green St Unit 302
- 2471 Clay St
- 2503 Broadway St
- 2100 Pacific Ave Unit 3B
- 2513 Broadway St
- 1998 Broadway Unit 807
