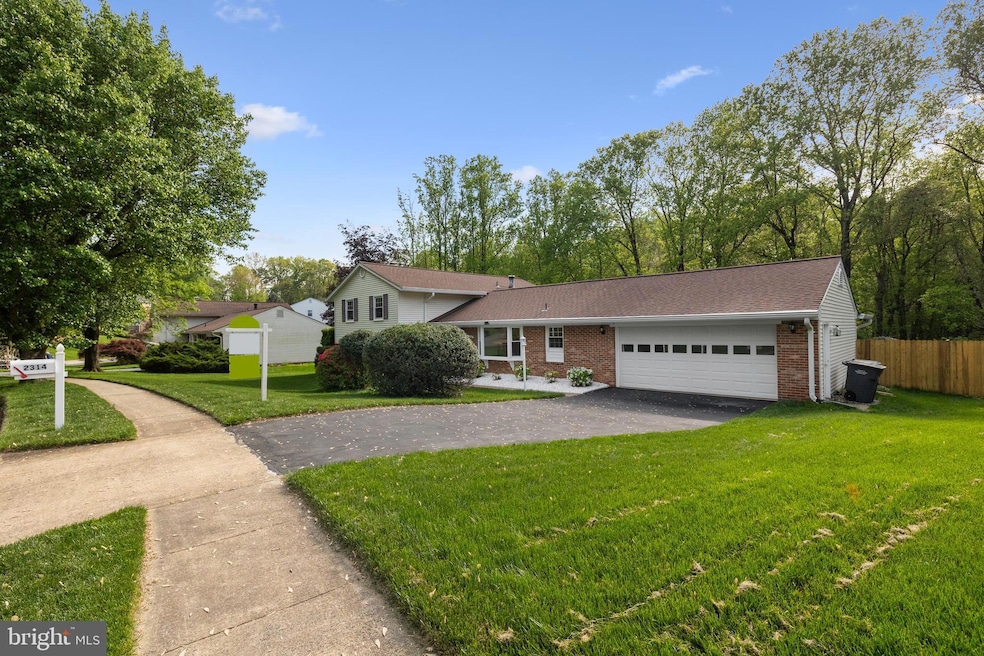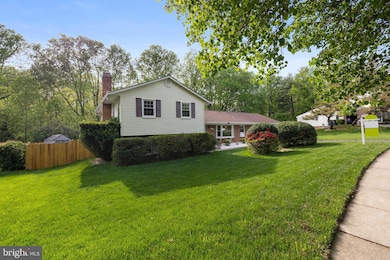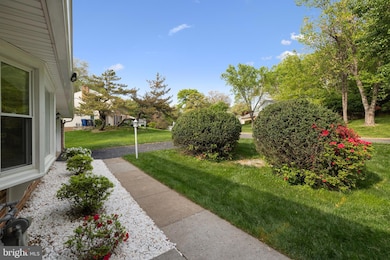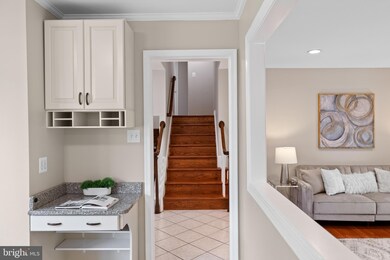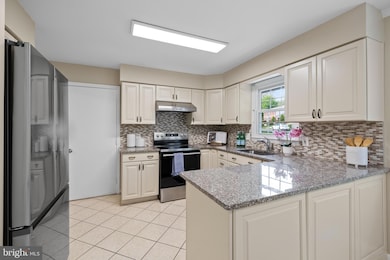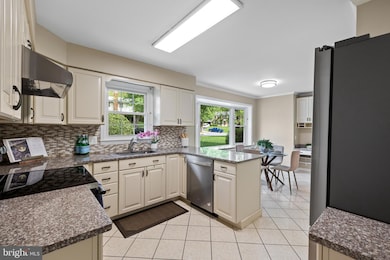
2314 Concert Ct Vienna, VA 22181
Estimated payment $7,596/month
Highlights
- Popular Property
- In Ground Pool
- Property is near a park
- Louise Archer Elementary School Rated A
- View of Trees or Woods
- 4-minute walk to Peterson Lane Park
About This Home
Welcome home to 2314 Concert Ct—a beautifully renovated 5-bedroom, 2.5-bath, 4-level split offering nearly 3,000 finished square feet in Vienna’s beloved Tanglewood community. Backing to parkland, this home offers the rare combination of nature, privacy, and spaciousness—just minutes from downtown Vienna.Step inside to discover sunlit spaces, serene wooded views, and thoughtful updates throughout. The main level flows effortlessly to a screened-in porch and large, fully fenced backyard—perfect for entertaining, gardening, or simply enjoying the peace and quiet. The in-ground pool makes summer days feel like a staycation.The versatile lower level includes a rec room ideal for an in-home movie theater, a bonus area perfect for a home gym, music studio, or creative space, and TONS of storage. Major updates include: new HVAC (2022), roof and gutters (2016), windows, sliding doors, and front siding (2019), plus fresh interior paint, new refrigerator and oven, new fence, and paved driveway (all 2025).All of this in the highly sought-after school pyramid: Louise Archer Elementary, Thoreau Middle, and Madison High.Life in Tanglewood is something truly special. This neighborhood was featured in The Washington Post’s "Where We Live" series for its unique blend of nature and community. At its heart lies 10-acre Tanglewood Park—privately owned by residents and featuring scenic walking trails, a footbridge over Difficult Run, and certified wildlife habitat status.Move-in ready, fully updated, and surrounded by beauty—2314 Concert Ct offers the best of Vienna living.
Open House Schedule
-
Saturday, May 03, 20252:00 to 4:00 pm5/3/2025 2:00:00 PM +00:005/3/2025 4:00:00 PM +00:00Add to Calendar
-
Sunday, May 04, 20251:00 to 3:00 pm5/4/2025 1:00:00 PM +00:005/4/2025 3:00:00 PM +00:00Add to Calendar
Home Details
Home Type
- Single Family
Est. Annual Taxes
- $12,458
Year Built
- Built in 1973 | Remodeled in 2015
Lot Details
- 0.25 Acre Lot
- Northeast Facing Home
- Property is Fully Fenced
- Cleared Lot
- Backs to Trees or Woods
- Property is in excellent condition
- Property is zoned 121
HOA Fees
- $13 Monthly HOA Fees
Parking
- 2 Car Direct Access Garage
- 4 Driveway Spaces
- Front Facing Garage
- Garage Door Opener
Home Design
- Split Level Home
- Brick Exterior Construction
- Brick Foundation
- Permanent Foundation
- Asphalt Roof
- Vinyl Siding
Interior Spaces
- Property has 4 Levels
- Ceiling Fan
- Wood Burning Fireplace
- Brick Fireplace
- Bay Window
- French Doors
- Entrance Foyer
- Family Room
- Living Room
- Dining Room
- Den
- Game Room
- Sun or Florida Room
- Storage Room
- Laundry Room
- Utility Room
- Views of Woods
- Finished Basement
- Interior Basement Entry
Kitchen
- Breakfast Area or Nook
- Stainless Steel Appliances
Flooring
- Wood
- Partially Carpeted
Bedrooms and Bathrooms
- 4 Bedrooms
- En-Suite Primary Bedroom
- En-Suite Bathroom
Outdoor Features
- In Ground Pool
- Enclosed patio or porch
- Shed
Location
- Property is near a park
- Suburban Location
Schools
- Louise Archer Elementary School
- Thoreau Middle School
- Madison High School
Utilities
- Forced Air Heating and Cooling System
- Natural Gas Water Heater
- No Septic System
- Cable TV Available
Community Details
- Association fees include management, snow removal, road maintenance, reserve funds, common area maintenance
- Tanglewood Community Association
- Built by WOODLAWN ENTERPRISES
- Tanglewood Subdivision
- Property Manager
Listing and Financial Details
- Coming Soon on 4/30/25
- Tax Lot 134
- Assessor Parcel Number 0381 22 0134
Map
Home Values in the Area
Average Home Value in this Area
Tax History
| Year | Tax Paid | Tax Assessment Tax Assessment Total Assessment is a certain percentage of the fair market value that is determined by local assessors to be the total taxable value of land and additions on the property. | Land | Improvement |
|---|---|---|---|---|
| 2024 | $12,404 | $1,022,790 | $510,000 | $512,790 |
| 2023 | $11,753 | $998,030 | $510,000 | $488,030 |
| 2022 | $11,017 | $921,880 | $470,000 | $451,880 |
| 2021 | $9,871 | $807,100 | $400,000 | $407,100 |
| 2020 | $9,567 | $777,100 | $370,000 | $407,100 |
| 2019 | $9,227 | $747,100 | $340,000 | $407,100 |
| 2018 | $8,362 | $727,100 | $320,000 | $407,100 |
| 2017 | $8,787 | $727,100 | $320,000 | $407,100 |
| 2016 | $8,768 | $727,100 | $320,000 | $407,100 |
| 2015 | $7,657 | $655,240 | $310,000 | $345,240 |
| 2014 | $7,641 | $655,240 | $310,000 | $345,240 |
Property History
| Date | Event | Price | Change | Sq Ft Price |
|---|---|---|---|---|
| 05/29/2015 05/29/15 | Sold | $725,000 | -3.2% | $243 / Sq Ft |
| 04/30/2015 04/30/15 | Pending | -- | -- | -- |
| 04/25/2015 04/25/15 | For Sale | $749,000 | -- | $251 / Sq Ft |
Deed History
| Date | Type | Sale Price | Title Company |
|---|---|---|---|
| Warranty Deed | $725,000 | -- |
Mortgage History
| Date | Status | Loan Amount | Loan Type |
|---|---|---|---|
| Open | $350,000 | New Conventional | |
| Closed | $430,000 | New Conventional | |
| Closed | $395,000 | New Conventional | |
| Closed | $490,000 | New Conventional | |
| Closed | $580,000 | New Conventional |
Similar Homes in Vienna, VA
Source: Bright MLS
MLS Number: VAFX2235922
APN: 0381-22-0134
- 2230 Abbotsford Dr
- 2237 Laurel Ridge Rd
- 2236 Laurel Ridge Rd
- 9850 Jerry Ln
- 546 Malcolm Rd NW
- 500 Malcolm Rd NW
- 9723 Counsellor Dr
- 9844 Marcliff Ct
- 407 Nutley St NW
- 9614 Counsellor Dr NW
- 2447 Flint Hill Rd
- 302 Blair Ct NW
- 9923 Steeple Run
- 449 Lawyers Rd NW
- 403 Colin Ln NW
- 2415 Rocky Branch Rd
- 432 Orchard St NW
- 613 Upham Place NW
- 10010 Garrett St
- 2505 Flint Hill Rd
