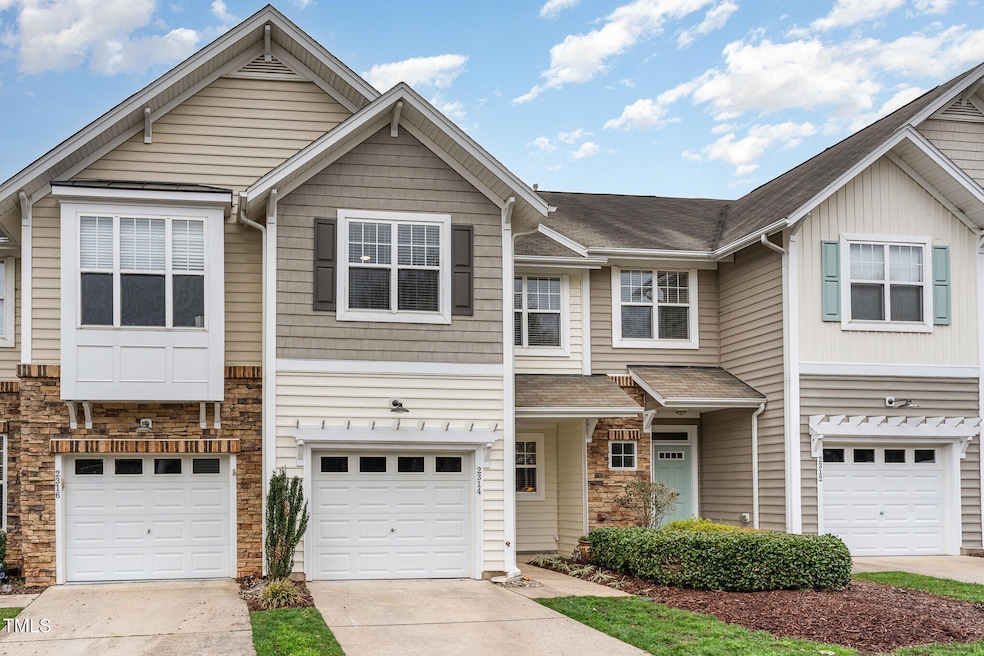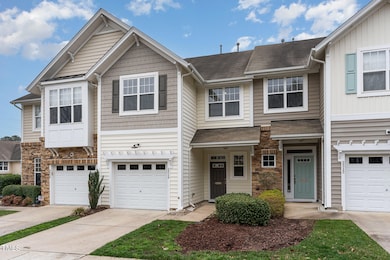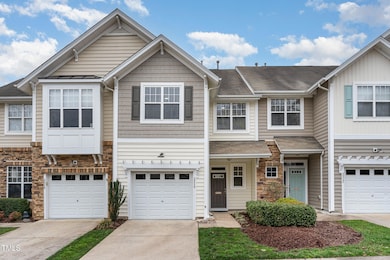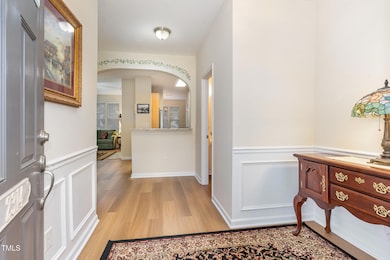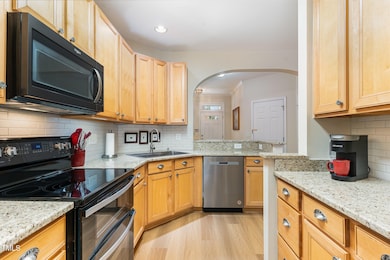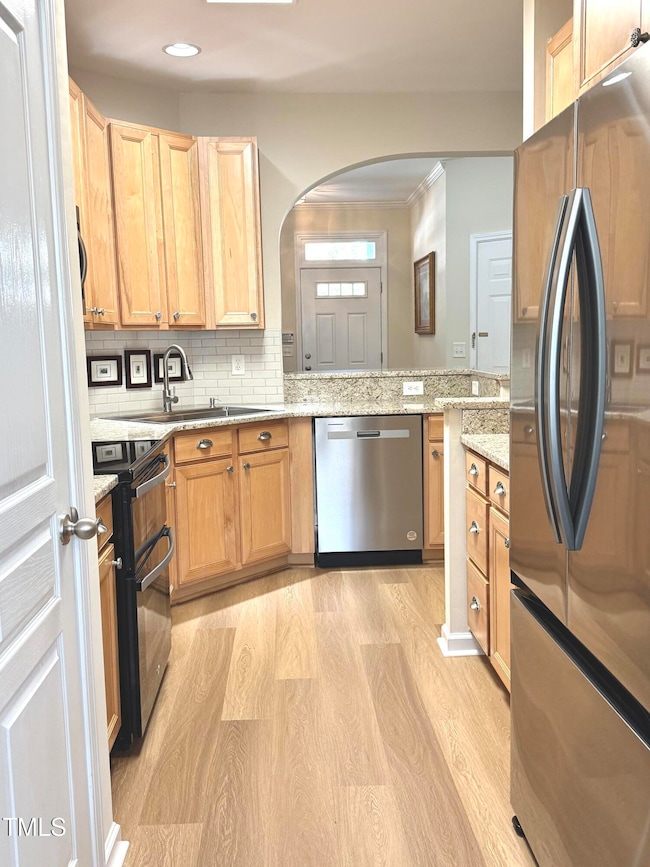
2314 Wispy Green Ln Raleigh, NC 27614
Falls Lake NeighborhoodEstimated payment $2,330/month
Highlights
- Transitional Architecture
- Porch
- Patio
- Wakefield Middle Rated A-
- 1 Car Attached Garage
- Laundry Room
About This Home
Tastefully upgraded townhome lives like new. Greenspointe is an Intimate townhome community within the Wakefield Plantation subdivision. This townhome is Move In Ready just add your special touches. Enter your townhome with spacious foyer, separating your main living area. First floor living includes new LVP with a 25 year warranty, new granite countertops including breakfast and coffee bar, new porcelain tile backsplash, new stainless refrigerator and dishwasher. Beautiful built in cabinets in dining room. Living room has a gas fireplace and blower. Enjoy your privacy and have coffee on the back patio overlooking the beautiful landscaping. Upstairs includes plush neutral carpeting less than a year old. The spacious owners Ensuite includes new solid maple comfort height cabinet and quartz top, garden tub and separate shower. Two other guest rooms, another bathroom and laundry room round out the second floor. All this plus new HVAC system installed 8/24, new ceiling fans in all bedrooms. Upgraded lighting and mirrors in upstairs bathrooms. Fresh Paint throughout home. All appliances convey and stained glass panels In Ensuite convey. Join the country club for golfing and all the amenities Wakefield has to offer. Walking trails through out the neighborhood. Easy access to shopping and great amenities. Falls Lake located about a mile down the road for picnics and walks along the lake.
Townhouse Details
Home Type
- Townhome
Est. Annual Taxes
- $2,842
Year Built
- Built in 2004
Lot Details
- 1,742 Sq Ft Lot
HOA Fees
Parking
- 1 Car Attached Garage
- Front Facing Garage
- Private Driveway
- 1 Open Parking Space
- Parking Lot
Home Design
- Transitional Architecture
- Slab Foundation
- Shingle Roof
- Vinyl Siding
Interior Spaces
- 1,624 Sq Ft Home
- 2-Story Property
- Gas Log Fireplace
- Entrance Foyer
- Living Room with Fireplace
- Dining Room
- Pull Down Stairs to Attic
Kitchen
- Electric Range
- Microwave
- Dishwasher
Flooring
- Carpet
- Luxury Vinyl Tile
Bedrooms and Bathrooms
- 3 Bedrooms
Laundry
- Laundry Room
- Dryer
- Washer
Outdoor Features
- Patio
- Porch
Schools
- Wakefield Elementary And Middle School
- Wakefield High School
Utilities
- Central Heating and Cooling System
- Heating System Uses Gas
Community Details
- Association fees include ground maintenance, road maintenance
- Elite Association
- Wakefield Association
- Wakefield Subdivision
Listing and Financial Details
- Assessor Parcel Number 1820.02-95-5378.000
Map
Home Values in the Area
Average Home Value in this Area
Tax History
| Year | Tax Paid | Tax Assessment Tax Assessment Total Assessment is a certain percentage of the fair market value that is determined by local assessors to be the total taxable value of land and additions on the property. | Land | Improvement |
|---|---|---|---|---|
| 2024 | $2,841 | $324,818 | $65,000 | $259,818 |
| 2023 | $2,380 | $216,539 | $40,000 | $176,539 |
| 2022 | $2,212 | $216,539 | $40,000 | $176,539 |
| 2021 | $2,127 | $216,539 | $40,000 | $176,539 |
| 2020 | $2,088 | $216,539 | $40,000 | $176,539 |
| 2019 | $1,928 | $164,642 | $34,000 | $130,642 |
| 2018 | $1,819 | $164,642 | $34,000 | $130,642 |
| 2017 | $1,733 | $164,642 | $34,000 | $130,642 |
| 2016 | $1,697 | $164,642 | $34,000 | $130,642 |
| 2015 | $1,858 | $177,522 | $34,000 | $143,522 |
| 2014 | -- | $177,522 | $34,000 | $143,522 |
Property History
| Date | Event | Price | Change | Sq Ft Price |
|---|---|---|---|---|
| 04/25/2025 04/25/25 | Price Changed | $339,000 | -2.9% | $209 / Sq Ft |
| 03/22/2025 03/22/25 | For Sale | $349,000 | -- | $215 / Sq Ft |
Deed History
| Date | Type | Sale Price | Title Company |
|---|---|---|---|
| Warranty Deed | $148,000 | -- |
Mortgage History
| Date | Status | Loan Amount | Loan Type |
|---|---|---|---|
| Open | $138,500 | New Conventional | |
| Closed | $144,000 | Unknown | |
| Closed | $8,000 | Credit Line Revolving | |
| Closed | $118,148 | Unknown |
Similar Homes in the area
Source: Doorify MLS
MLS Number: 10083182
APN: 1820.02-95-5378-000
- 2314 Wispy Green Ln
- 2302 Wispy Green Ln
- 3001 Imperial Oaks Dr
- 3020 Imperial Oaks Dr
- 3124 Elm Tree Ln
- 6513 Wakefalls Dr
- 2817 Peachleaf St
- 2523 Spring Oaks Way
- 3212 Imperial Oaks Dr
- 2307 Carriage Oaks Dr
- 6532 Wakefalls Dr
- 2308 Carriage Oaks Dr
- 12345 Beestone Ln
- 2318 Carriage Oaks Dr
- 1801 Oatlands Ct
- 2421 Acanthus Dr
- 1820 Oatlands Ct
- 3025 Osterley St
- 3509 Archdale Dr
- 3439 Archdale Dr
