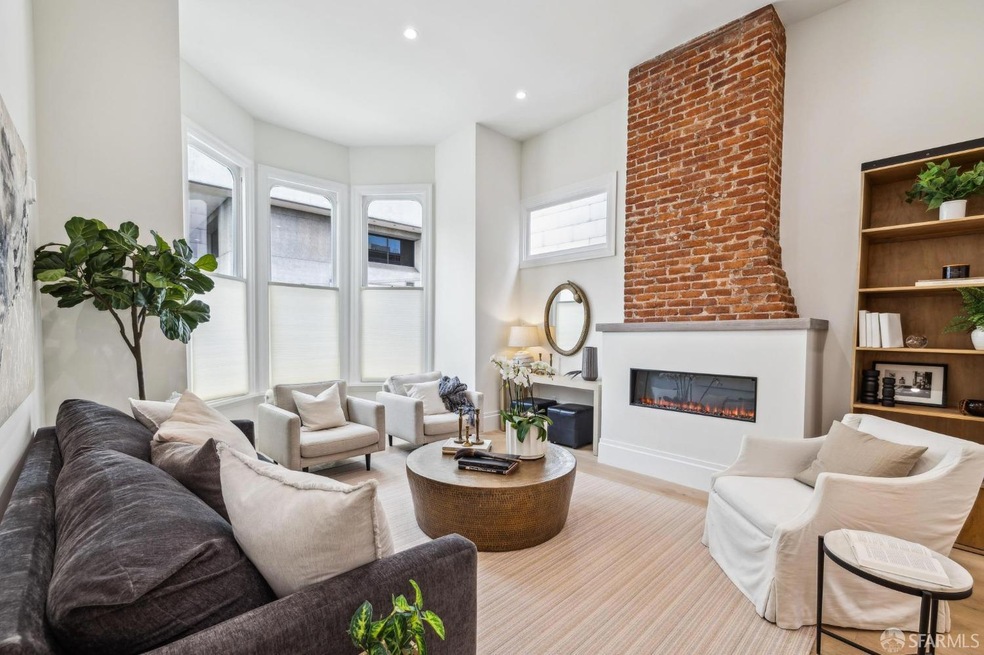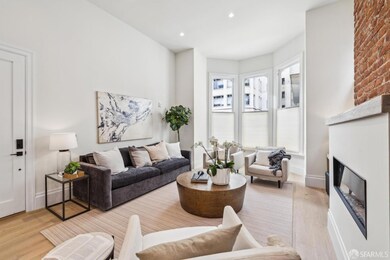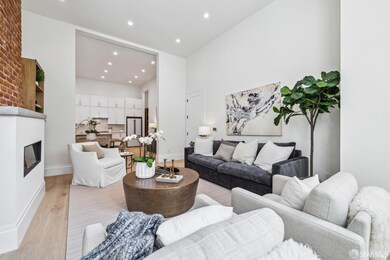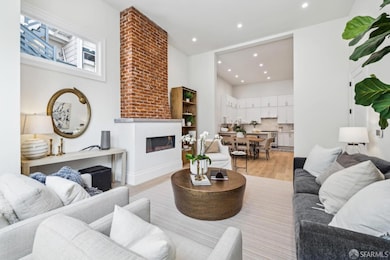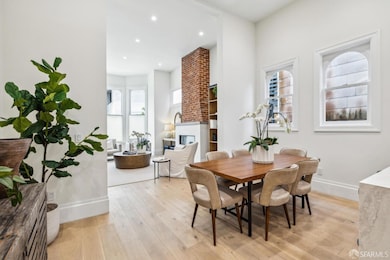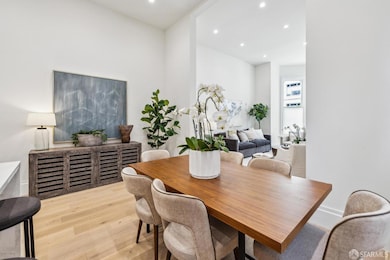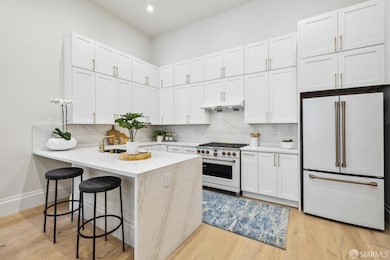
2315 Sacramento St Unit 2 San Francisco, CA 94115
Pacific Heights NeighborhoodEstimated payment $12,605/month
Highlights
- Fireplace in Primary Bedroom
- Wood Flooring
- 3-minute walk to Lafayette Park
- Sherman Elementary Rated A-
- Tandem Parking
About This Home
Welcome to 2315 Sacramento Street in San Francisco's prestigious Pacific Heights. This exclusive collection of five fully remodeled homes offers the ultimate in luxury and sophistication. These open plan residences offer a seamless blend of modern comfort and timeless beauty. Meticulously chosen high-end finishes include elegant porcelain tile, rich hardwood flooring, plus exquisite natural stone selections of Carrara and Arabescato marble. Residence 2 is a large 3 bed / 3.5 bath home with grand scale of 12' ceilings. The kitchen's select finishes are augmented by a GE Caf matte white appliance package. Modern fireplaces and iconic bay windows add ambiance and charm to the living room and primary suite. In-unit laundry included. Parking is available for purchase. Take advantage of the shared rear yard, perfect for relaxing or entertaining, or explore the neighborhood. Set between Alta Plaza and Lafayette Park, enjoy the vibrant atmosphere of Fillmore St., with its shops, cafes, and savory restaurants. Excellent neighborhood transportation options make exploring the City a breeze. Whether you're looking for a serene retreat or a vibrant city lifestyle, this is the perfect home.
Open House Schedule
-
Tuesday, April 29, 202510:00 to 11:00 am4/29/2025 10:00:00 AM +00:004/29/2025 11:00:00 AM +00:00Large 3 bed / 3.5 bath home with grand scale of 12’ ceilings. The kitchen’s select finishes are augmented by a GE Café matte white appliance package. Modern fireplaces and iconic bay windows add ambiance and charm to the living room and primary suite. In-unit laundry included. Parking is available for purchase.Add to Calendar
Property Details
Property Type
- Other
Year Built
- Built in 1904 | Remodeled
Lot Details
- 4,734 Sq Ft Lot
HOA Fees
- $811 Monthly HOA Fees
Interior Spaces
- 1,820 Sq Ft Home
- Living Room with Fireplace
- 2 Fireplaces
- Washer and Dryer Hookup
Flooring
- Wood
- Tile
Bedrooms and Bathrooms
- Fireplace in Primary Bedroom
Parking
- 2 Car Garage
- Front Facing Garage
- Tandem Parking
- Parking Fee
- $244 Parking Fee
- Assigned Parking
Community Details
- 5 Units
Listing and Financial Details
- Assessor Parcel Number 0637-019
Map
Home Values in the Area
Average Home Value in this Area
Property History
| Date | Event | Price | Change | Sq Ft Price |
|---|---|---|---|---|
| 04/04/2025 04/04/25 | For Sale | $1,795,000 | -- | $986 / Sq Ft |
Similar Homes in San Francisco, CA
Source: San Francisco Association of REALTORS® MLS
MLS Number: 425026153
- 2315 Sacramento St Unit 2
- 2315 Sacramento St Unit 1
- 2230 California St
- 2205 Sacramento St Unit 302
- 1911 Webster St
- 2135 California St Unit 8
- 2121 Laguna St Unit 100
- 2351 Washington St
- 2440 Clay St Unit 2440
- 2471 Clay St
- 2239 Pine St
- 2070 Bush St
- 1914 Pine St Unit 7
- 1914 Pine St Unit 5
- 2198 Jackson St
- 1805 Buchanan St Unit 1B
- 2170 Jackson St Unit 2
- 2185 Bush St Unit 214
- 2401 Jackson St Unit 3
- 2200 Pacific Ave Unit 4F
