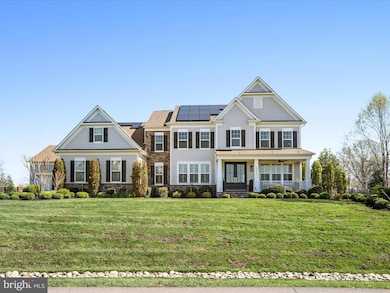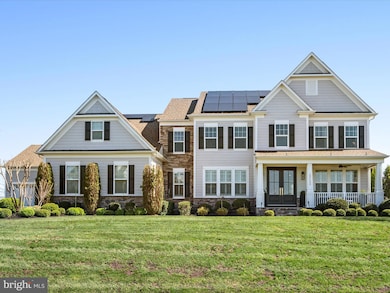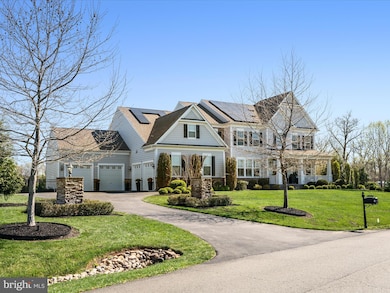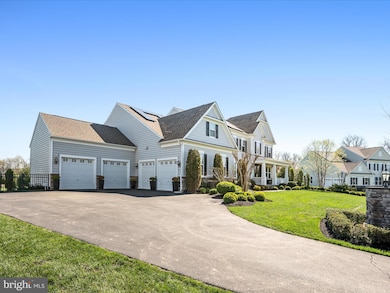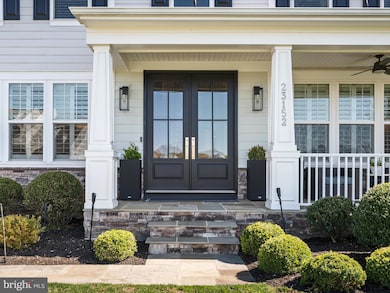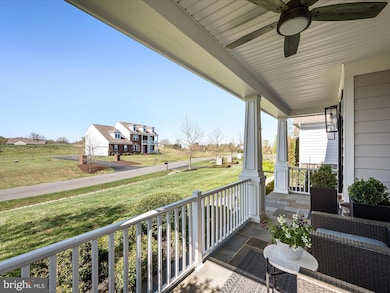
23152 Kingwood Forest Ct Leesburg, VA 20175
Highlights
- Home Theater
- Eat-In Gourmet Kitchen
- Open Floorplan
- Aldie Elementary School Rated A
- Scenic Views
- Dual Staircase
About This Home
As of April 2025Stunning Mid-Century Modern with Asian Influence – Over $800K in Custom Upgrades!Welcome to 23152 Kingwood Forest Ct, located in the sought-after community of Huntleigh in Creighton Farms. This exceptional 5-bedroom, 5.5-bath home offers over 7,000 sq. ft. of modern luxury on a beautifully landscaped 1.81-acre lot. Blending architectural elegance with designer finishes, this home features over $800,000 in custom upgrades.The main level showcases a grand entry with custom double front doors, motorized shade, plantation shutters, custom light fixtures, a striking feature slat wall, and engineered hardwood floors throughout. The family room includes a see-through fireplace and French doors leading to a private library/home office. Recessed lighting, upgraded floor registers, and nickel switch plates add to the refined detail.The gourmet kitchen boasts a brand-new Wolf cooktop, microwave, two dishwashers, granite countertops, and a fully customized pantry with appliance lifts, integrated outlets, and under-cabinet lighting. The powder room is stylishly updated with a floating quartzite vanity.Upstairs, the primary suite offers tray ceilings and a spa-like bath with Schluter heated marble floors, premium Kohler fixtures, a quartz soaking tub, walk-in wet room shower, pocket door water closet, bespoke cabinetry with integrated plug-ins, and motorized blinds. Two additional full baths also feature heated floors and pocket doors. The laundry room includes a new washer, updated cabinetry, and a pocket door.The finished basement includes a fully plumbed custom bar with quartzite countertops, walnut butcher block work surfaces, beer fridge, beverage refrigerators, ice maker, dishwasher, and built-in speaker system. A wine room with custom shelving and lighting sits just behind the bar. Additional lower-level spaces include a media room with tray ceiling and mural, a large recreation room, a bedroom, full bath, and a spacious office—perfect for guests or remote work.The staircase features upgraded hardwood treads and a luxurious wool stair runner. The library on the main level includes recessed lighting, custom shelving, and luxury vinyl flooring.The 4-car garage includes EV charging, a cold block door between bays, and a spigot. The home is equipped with solar panels and a whole-house generator. Additional systems include a new submersible well pump (2023) and new furnace (2024).Outdoor living is a true retreat. Enjoy a Trex deck with a waterproof ceiling over the covered patio, ceiling fans, and recessed lighting. Over 2,500 sq. ft. of flagstone patio features a gas fire pit, stone seating walls, a decorative plinth, and advanced drainage. A paved walkway leads to a garden spigot, and additional spigots are located at each corner of the home. The front yard drainage culvert is lined with river stone.The outdoor kitchen includes Blaze appliances—a 6-burner grill, griddle, two flame bars, drink cooler, stainless steel drawers, and garbage drawer—topped with a granite waterfall countertop and fully connected to gas and electric.Exterior systems include an 18-zone app-controlled irrigation system and garden/architectural lighting with front and back zones. The yard is enclosed with powder coated aluminum rear fencing and an invisible fence system covering both front and back.This one-of-a-kind property offers a perfect blend of design, comfort, and smart features in one of Northern Virginia’s premier communities. Don’t miss the opportunity to experience this architectural masterpiece.
Home Details
Home Type
- Single Family
Est. Annual Taxes
- $13,196
Year Built
- Built in 2015
Lot Details
- 1.81 Acre Lot
- Cul-De-Sac
- Property has an invisible fence for dogs
- Landscaped
- Extensive Hardscape
- No Through Street
- Premium Lot
- Sprinkler System
- Backs to Trees or Woods
- Property is in excellent condition
- Property is zoned TR3UBF
HOA Fees
- $149 Monthly HOA Fees
Parking
- 4 Car Attached Garage
- Parking Storage or Cabinetry
- Front Facing Garage
- Garage Door Opener
Property Views
- Scenic Vista
- Woods
Home Design
- Colonial Architecture
- Vinyl Siding
- Concrete Perimeter Foundation
- HardiePlank Type
Interior Spaces
- Property has 3 Levels
- Open Floorplan
- Wet Bar
- Dual Staircase
- Built-In Features
- Bar
- Crown Molding
- Recessed Lighting
- 1 Fireplace
- Double Door Entry
- Family Room Off Kitchen
- Sitting Room
- Living Room
- Formal Dining Room
- Home Theater
- Den
- Library
- Recreation Room
- Sun or Florida Room
- Efficiency Studio
Kitchen
- Eat-In Gourmet Kitchen
- Breakfast Room
- Butlers Pantry
- Built-In Oven
- Cooktop
- Built-In Microwave
- Dishwasher
- Stainless Steel Appliances
- Kitchen Island
- Upgraded Countertops
- Disposal
Flooring
- Wood
- Carpet
Bedrooms and Bathrooms
- En-Suite Primary Bedroom
- En-Suite Bathroom
- Walk-In Closet
- Soaking Tub
- Walk-in Shower
Laundry
- Laundry on upper level
- Dryer
- Washer
Finished Basement
- Heated Basement
- Walk-Out Basement
- Rear Basement Entry
- Basement Windows
Home Security
- Home Security System
- Fire and Smoke Detector
- Fire Sprinkler System
Outdoor Features
- Deck
- Patio
- Exterior Lighting
- Porch
Schools
- Aldie Elementary School
- Willard Middle School
- Lightridge High School
Utilities
- Central Air
- Heat Pump System
- Heating System Powered By Leased Propane
- Vented Exhaust Fan
- Water Treatment System
- Well
- Propane Water Heater
Community Details
- Association fees include common area maintenance, trash, snow removal
- Sentry HOA
- Built by Stanley Martin
- Huntleigh At Creighton Farms Subdivision, Winslow Floorplan
Listing and Financial Details
- Tax Lot 12
- Assessor Parcel Number 283171825000
Map
Home Values in the Area
Average Home Value in this Area
Property History
| Date | Event | Price | Change | Sq Ft Price |
|---|---|---|---|---|
| 04/23/2025 04/23/25 | Sold | $2,205,000 | +5.0% | $311 / Sq Ft |
| 04/13/2025 04/13/25 | Pending | -- | -- | -- |
| 04/10/2025 04/10/25 | For Sale | $2,100,000 | -- | $296 / Sq Ft |
Tax History
| Year | Tax Paid | Tax Assessment Tax Assessment Total Assessment is a certain percentage of the fair market value that is determined by local assessors to be the total taxable value of land and additions on the property. | Land | Improvement |
|---|---|---|---|---|
| 2024 | $13,196 | $1,525,550 | $307,000 | $1,218,550 |
| 2023 | $12,774 | $1,459,890 | $272,000 | $1,187,890 |
| 2022 | $10,634 | $1,194,820 | $232,000 | $962,820 |
| 2021 | $9,733 | $993,140 | $232,000 | $761,140 |
| 2020 | $9,649 | $932,300 | $232,000 | $700,300 |
| 2019 | $9,377 | $897,320 | $232,000 | $665,320 |
| 2018 | $8,968 | $826,580 | $232,000 | $594,580 |
| 2017 | $10,446 | $928,560 | $232,000 | $696,560 |
| 2016 | $10,565 | $922,710 | $0 | $0 |
| 2015 | $2,633 | $0 | $0 | $0 |
Mortgage History
| Date | Status | Loan Amount | Loan Type |
|---|---|---|---|
| Open | $625,000 | New Conventional |
Deed History
| Date | Type | Sale Price | Title Company |
|---|---|---|---|
| Special Warranty Deed | $1,005,000 | First Excel Title Llc |
Similar Homes in Leesburg, VA
Source: Bright MLS
MLS Number: VALO2093180
APN: 283-17-1825
- 0 Creighton Farms Dr Unit VALO2078548
- Lot 68 Dunn Ct
- 40635 Blue Beech Ln
- 23525 Whiteheart Hickory Ln
- 22609 Hillside Cir
- 23640 Amesfield Place
- 23631 Glenmallie Ct
- 23639 Glenmallie Ct
- 23673 Amesfield Place
- 41174 Clearfield Meadow Dr
- 0 Lenah Rd Unit VALO2067404
- 22586 Wilderness Acres Cir
- 41333 Allen House Ct
- 22999 Homestead Landing Ct
- 22694 Creighton Farms Dr
- 23307 Lansing Woods Ln
- 41029 Indigo Place
- 41008 Indigo Place
- 40536 Windyhill Farms Dr
- 41052 Coltrane Square

