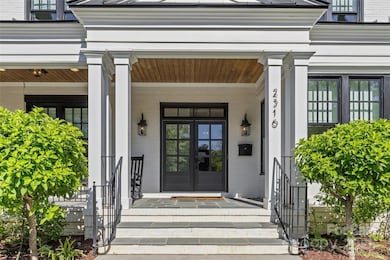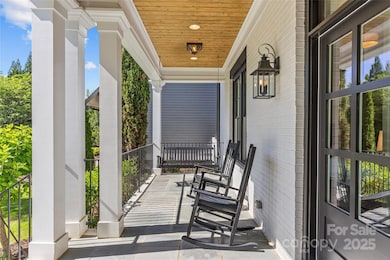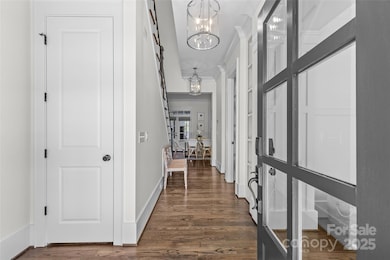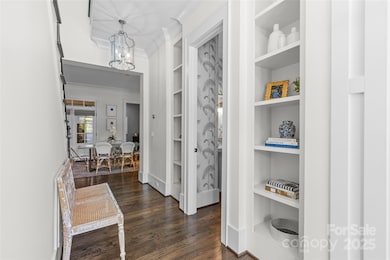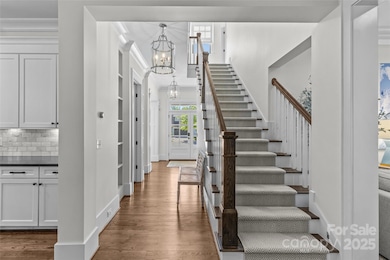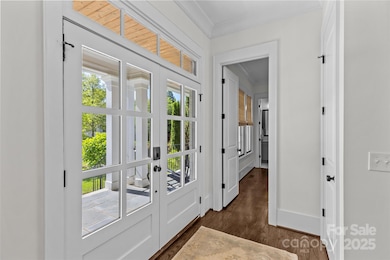
2316 Westminster Place Charlotte, NC 28207
Myers Park NeighborhoodEstimated payment $11,253/month
Highlights
- Open Floorplan
- Traditional Architecture
- Corner Lot
- Dilworth Elementary School: Latta Campus Rated A-
- Wood Flooring
- Mud Room
About This Home
Gorgeous newer home situated on a quiet cul-de-sac street in Myers Park! Built in 2016, 2316 Westminster Place features high ceilings, intricate moldings, and beautiful hardwoods. The thoughtful open floorplan offers abundant natural light and easy living/entertaining. Gleaming chef’s kitchen boasts marble countertops, custom white cabinetry, large center island with barstool seating, and stainless Thermador appliances. The kitchen opens to the breakfast area and family room with coffered ceilings, handsome built-ins, and gas-log fireplace. Formal dining room and guest suite/bonus with full bath also on the main! Upper level Primary suite features expansive walk-in closet and spa-like bath with dual vanity with marble countertops, soaking tub, and frameless glass walk-in shower. Incredible outdoor living on the rocking-chair front porch or screened rear porch that looks over the manicured backyard with turf! Detached 2-car garage. Short commute to Uptown or SouthPark, don't miss!
Co-Listing Agent
Cottingham Chalk Brokerage Email: abell@cottinghamchalk.com License #242031
Home Details
Home Type
- Single Family
Est. Annual Taxes
- $10,344
Year Built
- Built in 2016
Lot Details
- Lot Dimensions are 61 x 140 x 39 x 146
- Cul-De-Sac
- Back Yard Fenced
- Corner Lot
- Level Lot
- Property is zoned N1-A
HOA Fees
- $85 Monthly HOA Fees
Parking
- 2 Car Detached Garage
- Driveway
Home Design
- Traditional Architecture
- Four Sided Brick Exterior Elevation
Interior Spaces
- 2-Story Property
- Open Floorplan
- Sound System
- Built-In Features
- Mud Room
- Entrance Foyer
- Living Room with Fireplace
- Screened Porch
- Crawl Space
- Pull Down Stairs to Attic
- Laundry Room
Kitchen
- Built-In Double Oven
- Gas Range
- Range Hood
- Microwave
- Dishwasher
- Kitchen Island
- Disposal
Flooring
- Wood
- Tile
Bedrooms and Bathrooms
- Walk-In Closet
- Garden Bath
Schools
- Dilworth Elementary School
- Sedgefield Middle School
- Myers Park High School
Utilities
- Central Air
- Floor Furnace
Community Details
- Westminster HOA
- Myers Park Subdivision
- Mandatory home owners association
Listing and Financial Details
- Assessor Parcel Number 153-106-06
Map
Home Values in the Area
Average Home Value in this Area
Tax History
| Year | Tax Paid | Tax Assessment Tax Assessment Total Assessment is a certain percentage of the fair market value that is determined by local assessors to be the total taxable value of land and additions on the property. | Land | Improvement |
|---|---|---|---|---|
| 2023 | $10,344 | $1,391,200 | $536,300 | $854,900 |
| 2022 | $10,379 | $1,062,500 | $525,000 | $537,500 |
| 2021 | $10,368 | $1,062,500 | $525,000 | $537,500 |
| 2020 | $10,360 | $1,062,500 | $525,000 | $537,500 |
| 2019 | $10,345 | $1,062,500 | $525,000 | $537,500 |
| 2018 | $10,180 | $770,400 | $255,000 | $515,400 |
| 2017 | $10,035 | $770,400 | $255,000 | $515,400 |
| 2016 | $3,301 | $100 | $100 | $0 |
Property History
| Date | Event | Price | Change | Sq Ft Price |
|---|---|---|---|---|
| 04/23/2025 04/23/25 | For Sale | $1,850,000 | +68.7% | $548 / Sq Ft |
| 09/13/2018 09/13/18 | Sold | $1,096,500 | -0.2% | $329 / Sq Ft |
| 07/20/2018 07/20/18 | Pending | -- | -- | -- |
| 07/12/2018 07/12/18 | For Sale | $1,099,000 | -- | $330 / Sq Ft |
Deed History
| Date | Type | Sale Price | Title Company |
|---|---|---|---|
| Warranty Deed | $2,800 | Investors Title | |
| Warranty Deed | $1,096,500 | None Available | |
| Warranty Deed | $945,000 | Investors Title Insurance Co |
Mortgage History
| Date | Status | Loan Amount | Loan Type |
|---|---|---|---|
| Open | $120,000 | New Conventional | |
| Previous Owner | $934,000 | New Conventional | |
| Previous Owner | $880,000 | Adjustable Rate Mortgage/ARM | |
| Previous Owner | $100,000 | Commercial | |
| Previous Owner | $877,200 | New Conventional |
Similar Homes in Charlotte, NC
Source: Canopy MLS (Canopy Realtor® Association)
MLS Number: 4248476
APN: 153-106-06
- 2708 Chilton Place
- 2221 Westminster Place
- 1921 Brandon Cir
- 2120 Malvern Rd
- 2909 Hanson Dr
- 3016 Hanson Dr
- 2100 Sunderland Place
- 2310 Roswell Ave Unit H
- 2223 Croydon Rd Unit 103
- 2251 Selwyn Ave Unit 201
- 2637 Normandy Rd
- 2701 Sharon Rd
- 2503 Roswell Ave Unit 208
- 2445 Selwyn Ave
- 2526 Normandy Rd
- 2200 Hastings Dr
- 1919 Kensal Ct
- 2237 Colony Rd
- 1655 Scotland Ave
- 1969 Maryland Ave

