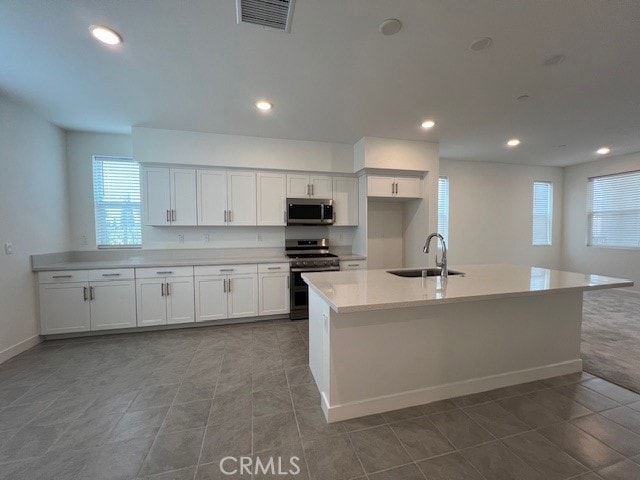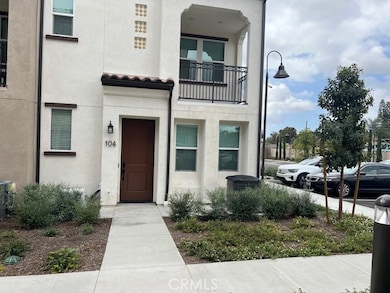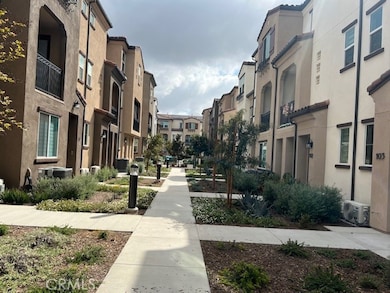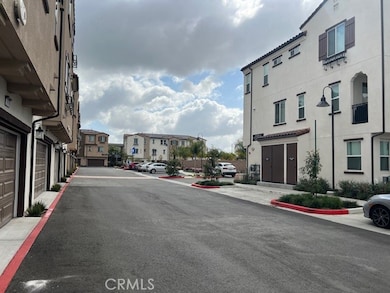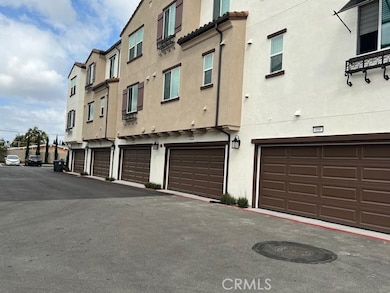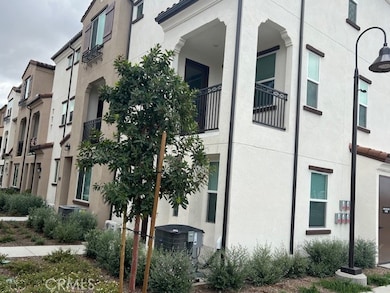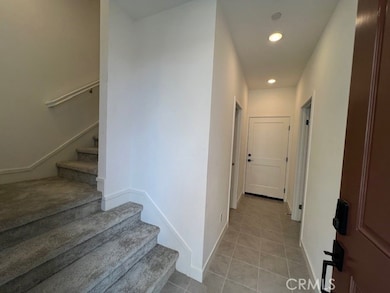2317 W Broadway Unit 104 Anaheim, CA 92804
West Anaheim NeighborhoodHighlights
- Heated In Ground Pool
- Updated Kitchen
- Contemporary Architecture
- Two Primary Bedrooms
- Open Floorplan
- Main Floor Bedroom
About This Home
Welcome to this beautifully designed 3 bedroom, 3 bathroom end unit townhome located in the sought-after Towns of Broadway community. Built in 2024, this smart home offers contemporary living in a prime Southwest Anaheim location, close to freeways, shopping, and schools.
The open-concept kitchen features stainless steel appliances, tile flooring, recessed lighting, and a large island with seating and extra storage perfect for entertaining. The kitchen flows seamlessly into the spacious living room, highlighted by soaring ceilings and abundant natural light from numerous windows.
This home offers two primary suites, each with a full bathroom and a walk-in closet, providing flexibility and privacy for multi-generational living or hosting guests. A main-level bedroom and adjacent bathroom with a walk-in shower complete the functional layout.
Additional features include a 2-car attached garage and access to fantastic community amenities such as a pool, spa, barbecue area, and fire pit. Plenty of guest parking in front of the unit as well. Don't miss this opportunity to own a turnkey, energy-efficient home in a thriving Anaheim neighborhood!
Townhouse Details
Home Type
- Townhome
Year Built
- Built in 2024 | Remodeled
Lot Details
- 1 Common Wall
Parking
- 2 Car Direct Access Garage
- Parking Available
- Two Garage Doors
- Garage Door Opener
Home Design
- Contemporary Architecture
- Turnkey
- Slab Foundation
- Tile Roof
- Pre-Cast Concrete Construction
- Stucco
Interior Spaces
- 1,738 Sq Ft Home
- 2-Story Property
- Open Floorplan
- High Ceiling
- Recessed Lighting
- Double Pane Windows
- Blinds
- Window Screens
- Panel Doors
- Family Room Off Kitchen
- Living Room with Attached Deck
- Attic Fan
Kitchen
- Updated Kitchen
- Open to Family Room
- Eat-In Kitchen
- Breakfast Bar
- Gas Cooktop
- Recirculated Exhaust Fan
- Microwave
- Water Line To Refrigerator
- Dishwasher
- Kitchen Island
- Quartz Countertops
- Built-In Trash or Recycling Cabinet
- Disposal
Bedrooms and Bathrooms
- 3 Bedrooms | 1 Main Level Bedroom
- Double Master Bedroom
- Walk-In Closet
- Remodeled Bathroom
- Bathroom on Main Level
- 3 Full Bathrooms
- Quartz Bathroom Countertops
- Dual Vanity Sinks in Primary Bathroom
- Private Water Closet
- Low Flow Toliet
- Bathtub with Shower
- Walk-in Shower
- Exhaust Fan In Bathroom
Laundry
- Laundry Room
- Gas And Electric Dryer Hookup
Home Security
Pool
- Heated In Ground Pool
- Heated Spa
- In Ground Spa
- Fence Around Pool
Outdoor Features
- Exterior Lighting
- Rain Gutters
Utilities
- Whole House Fan
- Central Heating and Cooling System
- Vented Exhaust Fan
- Underground Utilities
- Natural Gas Connected
- Phone Available
- Cable TV Available
Listing and Financial Details
- Security Deposit $4,500
- Rent includes association dues, pool
- 24-Month Minimum Lease Term
- Available 3/31/25
- Tax Lot 1
- Tax Tract Number 19137
- Assessor Parcel Number 93438300
Community Details
Overview
- Property has a Home Owners Association
- Front Yard Maintenance
- 112 Units
- Townes At Broadway Neighborhood Association, Phone Number (909) 923-2924
Amenities
- Community Barbecue Grill
Recreation
- Community Pool
- Community Spa
Security
- Carbon Monoxide Detectors
- Fire and Smoke Detector
Map
Source: California Regional Multiple Listing Service (CRMLS)
MLS Number: PW25069268
- 203 S Topo St
- 2432 W Transit Ave
- 2435 W Broadway
- 2217 W Orange Ave
- 2217 W Orange Ave Unit 12
- 2217 W Orange Ave Unit 11
- 9482 Gilbert St
- 2209 W Orange Ave
- 2209 W Orange Ave Unit 16
- 2209 W Orange Ave Unit 15
- 2209 W Orange Ave Unit 8
- 2513 W Mall Place
- 2513 W Fulcrum Place
- 521 S Archer St
- 220 S Linhaven Cir
- 9651 Colony St
- 2220 W Anacasa Way
- 226 S Aron Place
- 2550 W Rowland Ave
- 2179 W Brownwood Ave
