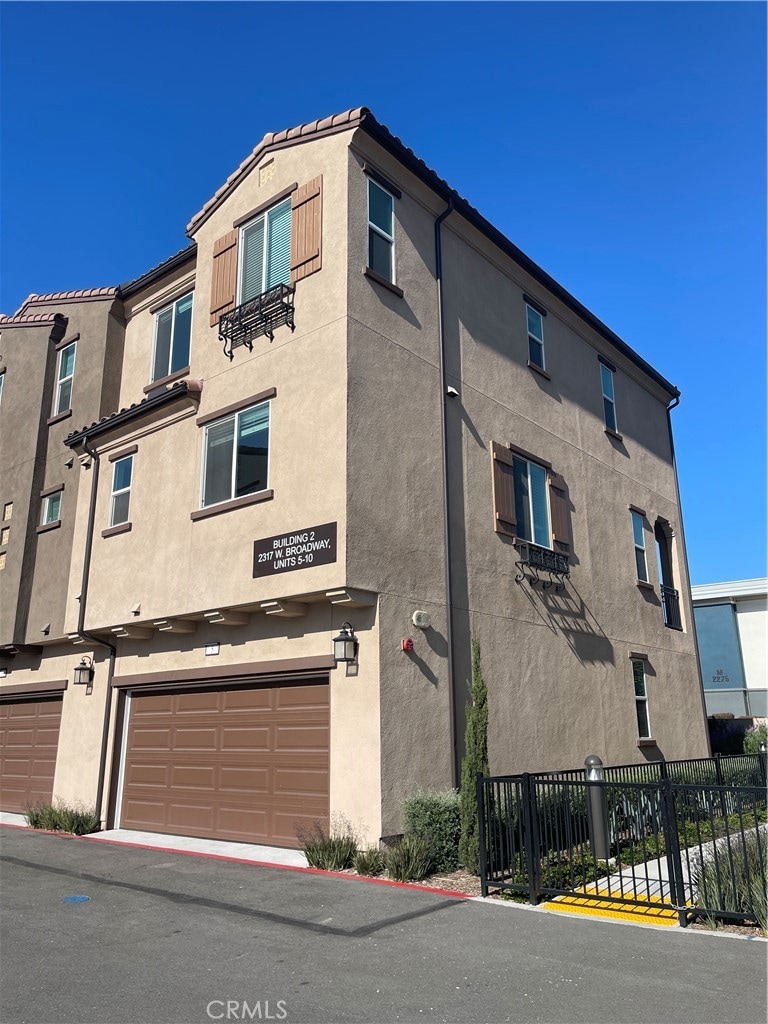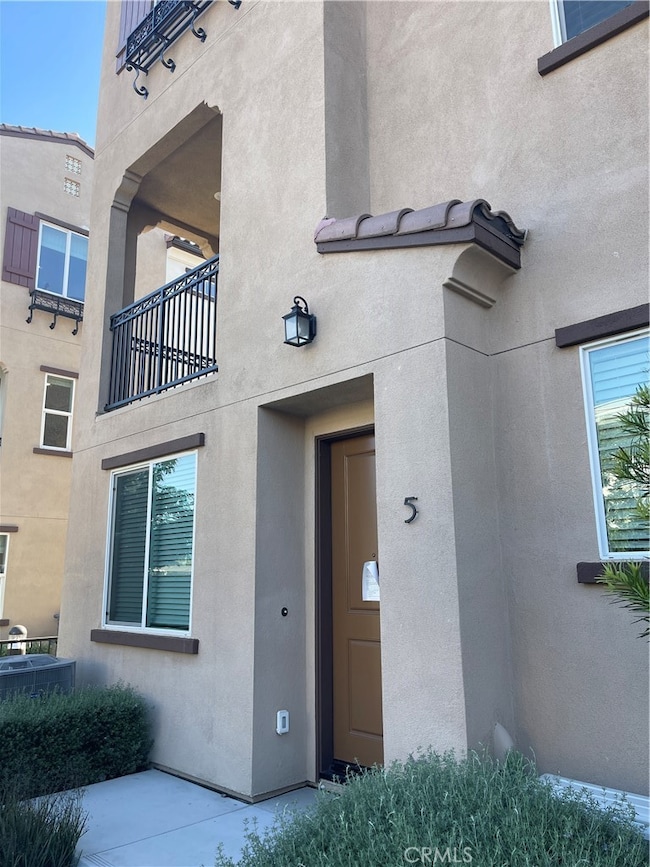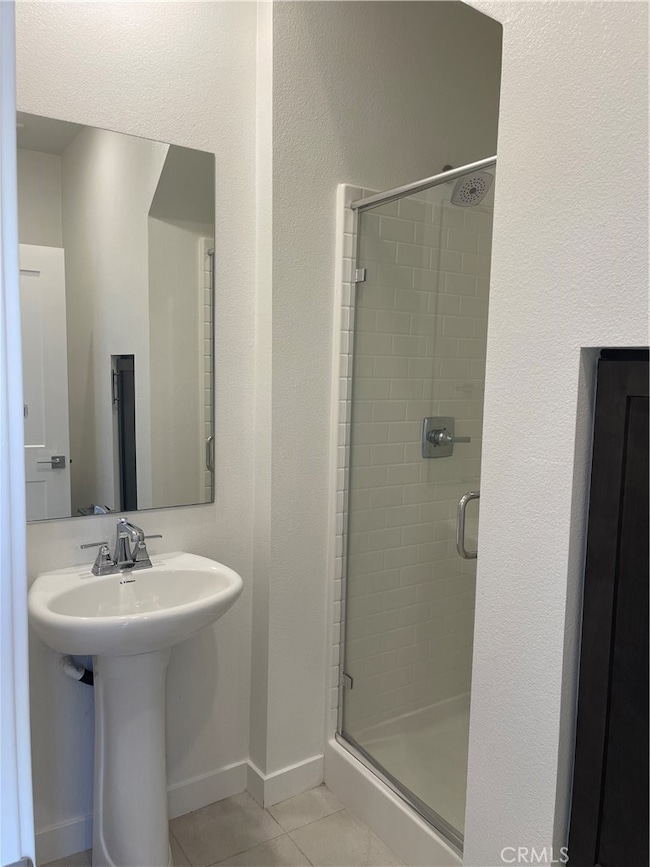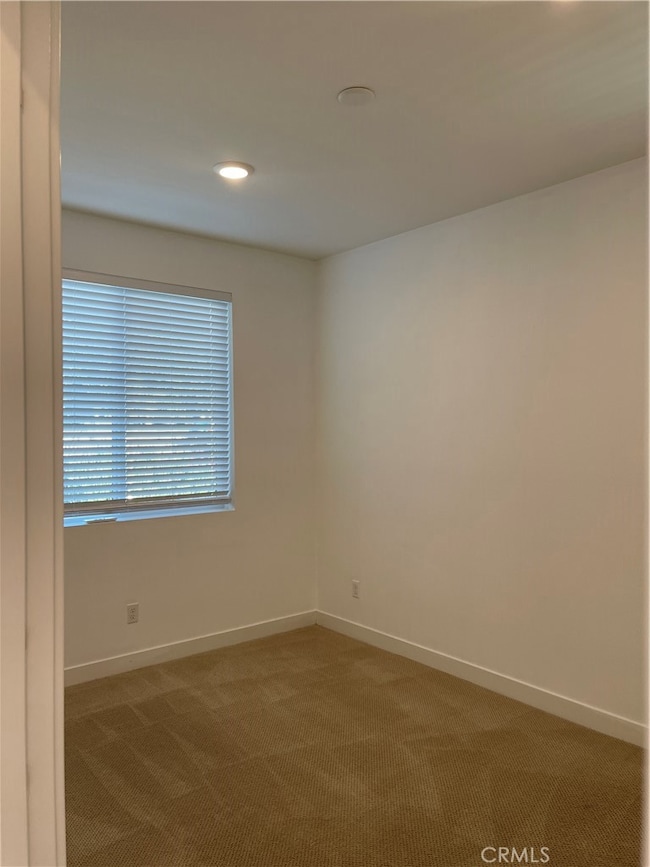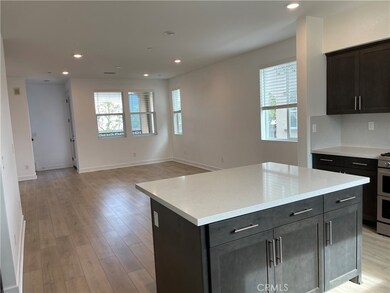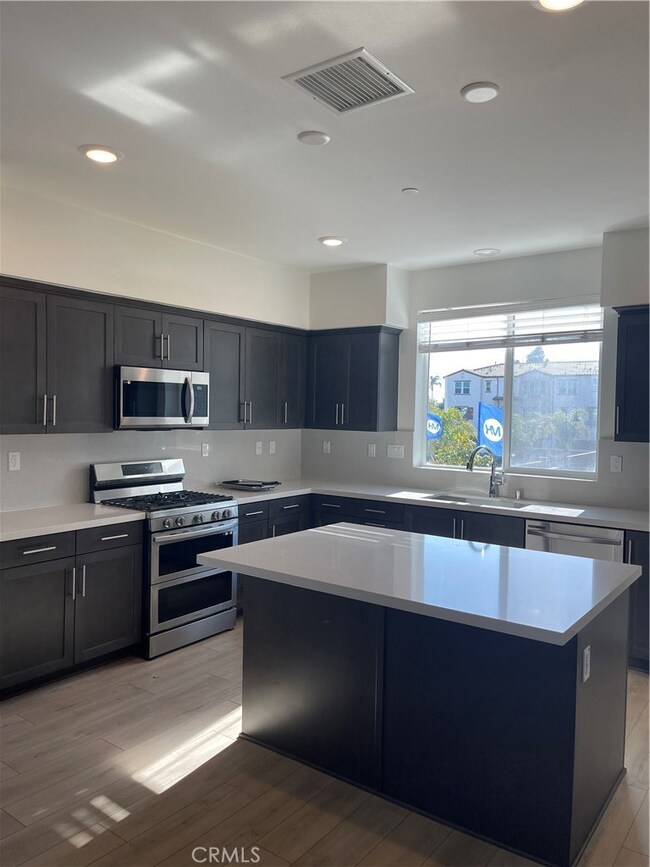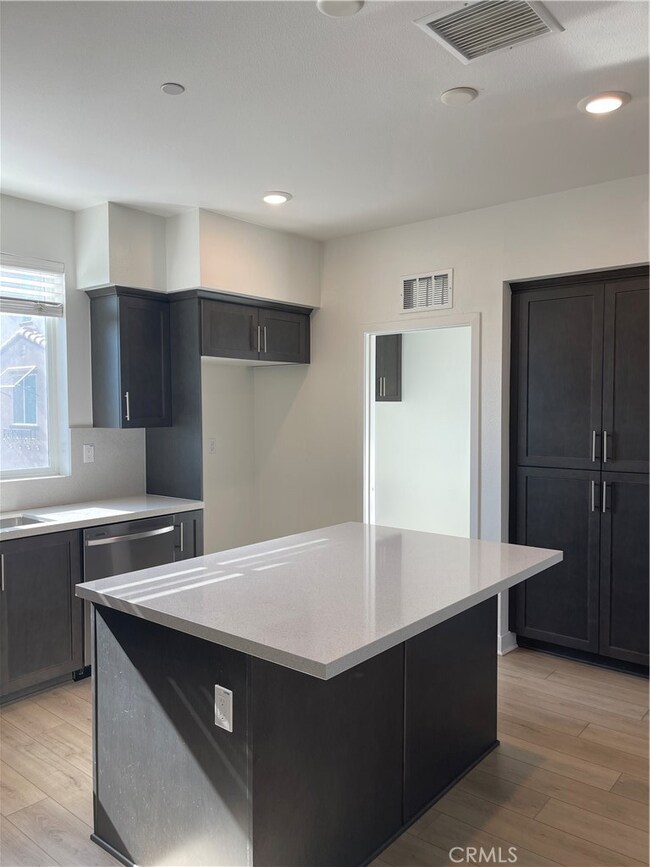2317 W Broadway Unit 5 Anaheim, CA 92804
West Anaheim NeighborhoodHighlights
- Spa
- Primary Bedroom Suite
- Open Floorplan
- Solar Power System
- 5 Acre Lot
- Mediterranean Architecture
About This Home
Welcome home to Townes at Broadway unit #5. A new townhome built in 2023 features 4 bed rooms, 3.5 bath, nearly 1800 square feet corner unit is available for rent. The first floor features direct access garage and one bed room/ one bath room. Second floor offers a private balcony, open floorplan with living room, dining room, kitchen, laundry and a half bathroom. Kitchen offers stainless steel Samsung appliances, quartz countertop, undercabinet task lighting, single bowl stainless kitchen sink and a spacious kitchen island with extra seating. The third floor features additional three bedrooms and two bath, with a primary bedroom that offers dual sink en suite bath room and walking closet. The unit features solar system, central AC, whole house fan, recess LED lights, smart one switch control and fire sprinklers. The home located in a resort style community featuring a pool, spa, BBQs, fire pit and picnic areas. Short distance to Disneyland, Knott's Berry Farm, Downtown Anaheim, Downtown Buena Park, Dad Miller Golf Course, Freeway 5 and 91, schools, church, shopping, and all conveniences that OC has to offer. Please schedule a tour and call it your home today!
Listing Agent
ML Consulting & Development Brokerage Phone: 714-323-9899 License #01233158
Townhouse Details
Home Type
- Townhome
Est. Annual Taxes
- $9,530
Year Built
- Built in 2023
Lot Details
- Property fronts a private road
- End Unit
- 1 Common Wall
Parking
- 2 Car Direct Access Garage
- Parking Available
- Rear-Facing Garage
- Side by Side Parking
- No Driveway
Home Design
- Mediterranean Architecture
- Turnkey
- Slab Foundation
- Fire Rated Drywall
- Flat Tile Roof
Interior Spaces
- 1,797 Sq Ft Home
- 3-Story Property
- Open Floorplan
- Recessed Lighting
- Great Room
- Family Room Off Kitchen
Kitchen
- Open to Family Room
- Breakfast Bar
- Double Oven
- Gas Range
- Free-Standing Range
- Microwave
- Dishwasher
- Kitchen Island
- Quartz Countertops
Bedrooms and Bathrooms
- 4 Bedrooms | 1 Main Level Bedroom
- Primary Bedroom Suite
- Walk-In Closet
- Quartz Bathroom Countertops
- Dual Vanity Sinks in Primary Bathroom
- Bathtub with Shower
- Walk-in Shower
- Exhaust Fan In Bathroom
Laundry
- Laundry Room
- Gas Dryer Hookup
Home Security
Eco-Friendly Details
- Energy-Efficient HVAC
- Solar Power System
Outdoor Features
- Spa
- Balcony
- Covered patio or porch
- Exterior Lighting
Schools
- Brookhurst Middle School
- Savana High School
Utilities
- Central Heating and Cooling System
- Tankless Water Heater
- Phone Available
- Cable TV Available
Additional Features
- Doors swing in
- Suburban Location
Listing and Financial Details
- Security Deposit $4,500
- Rent includes association dues, pool
- 12-Month Minimum Lease Term
- Available 5/1/25
- Tax Lot 5
- Tax Tract Number 19137
- Assessor Parcel Number 93438204
Community Details
Overview
- Property has a Home Owners Association
- 112 Units
Recreation
- Community Pool
- Community Spa
Pet Policy
- Call for details about the types of pets allowed
Additional Features
- Community Barbecue Grill
- Fire and Smoke Detector
Map
Source: California Regional Multiple Listing Service (CRMLS)
MLS Number: OC25087312
APN: 934-382-04
- 203 S Topo St
- 2432 W Transit Ave
- 2435 W Broadway
- 2217 W Orange Ave
- 2217 W Orange Ave Unit 12
- 2217 W Orange Ave Unit 11
- 9482 Gilbert St
- 2209 W Orange Ave
- 2209 W Orange Ave Unit 16
- 2209 W Orange Ave Unit 15
- 2209 W Orange Ave Unit 8
- 2513 W Mall Place
- 2513 W Fulcrum Place
- 521 S Archer St
- 220 S Linhaven Cir
- 9651 Colony St
- 2220 W Anacasa Way
- 226 S Aron Place
- 2550 W Rowland Ave
- 2179 W Brownwood Ave
