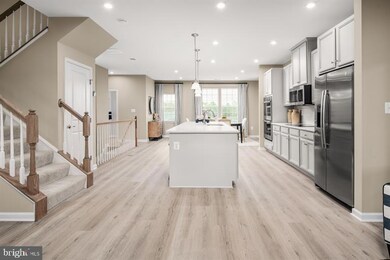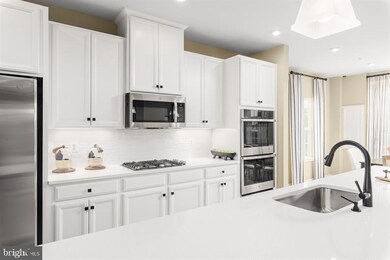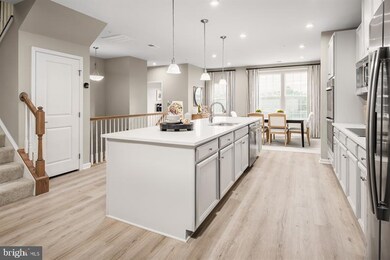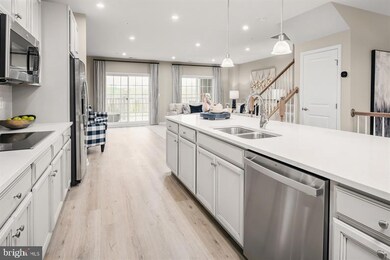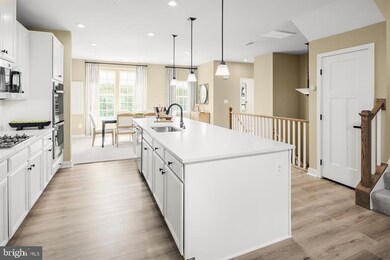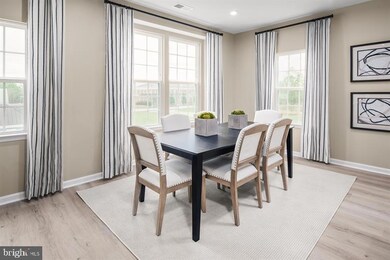
232 Matisse Place Unit 1012D Glenarden, MD 20774
South Lake NeighborhoodEstimated payment $3,306/month
Highlights
- New Construction
- Clubhouse
- 1 Car Attached Garage
- Craftsman Architecture
- Community Pool
- Tankless Water Heater
About This Home
TO BE BUILT PICASSO! SEPTEMBER MOVE - IN This beautifully designed floor plan with tons of upgrades, sits atop the Matisse, this unique two-level home is designed to be both practical and stylish. The first floor features plenty of room and an open floorplan that lets light flow through the entire area. A design that is perfect for entertaining, the main level is open and flows throughout. The kitchen is a gourmet’s dream with huge island with white quartz countertops and espresso cabinets.
A powder room and coat closet are conveniently located just off the stairs. The kitchen opens to a large great room which expands over the entire rear of the home. Step through the great room to the stunning sky lanai giving you covered outdoor living space with outdoor fireplace!
Upstairs is a truly magnificent Primary's Suite featuring dual walk-in closets, sitting area, and a bath with an oversized shower, dual vanities and a compartmentalized water closet. You can choose to upgrade to a separate soaking tub and shower for a spa-like feel. Past a convenient linen closet and 2nd floor laundry are two generous bedrooms and a bath with a double bowl vanity. The Picasso comes standard with a one-car garage.
Photos are representative. Model is located at 100 Lawndale Drive, Bowie, MD 20716. Closing Assistance Available with Use of Sellers Preferred Mortgage.
Townhouse Details
Home Type
- Townhome
Year Built
- Built in 2025 | New Construction
Lot Details
- Property is in excellent condition
HOA Fees
- $245 Monthly HOA Fees
Parking
- 1 Car Attached Garage
- Front Facing Garage
- Garage Door Opener
Home Design
- Semi-Detached or Twin Home
- Craftsman Architecture
- Brick Exterior Construction
- Slab Foundation
- Vinyl Siding
Interior Spaces
- 2,481 Sq Ft Home
- Property has 2 Levels
- ENERGY STAR Qualified Windows with Low Emissivity
Flooring
- Carpet
- Luxury Vinyl Plank Tile
Bedrooms and Bathrooms
- 3 Bedrooms
Laundry
- Laundry on upper level
- Washer and Dryer Hookup
Home Security
Schools
- Pointer Ridge Elementary School
- Benjamin Tasker Middle School
- Bowie High School
Utilities
- Forced Air Heating and Cooling System
- Tankless Water Heater
Listing and Financial Details
- Tax Lot WANO51012D
Community Details
Overview
- Association fees include common area maintenance, lawn maintenance, trash
- Built by RYAN HOMES
- Southlake Subdivision, Picasso Floorplan
Amenities
- Common Area
- Clubhouse
- Community Center
Recreation
- Community Pool
- Dog Park
Pet Policy
- Pets Allowed
Security
- Carbon Monoxide Detectors
- Fire and Smoke Detector
- Fire Sprinkler System
Map
Home Values in the Area
Average Home Value in this Area
Property History
| Date | Event | Price | Change | Sq Ft Price |
|---|---|---|---|---|
| 12/27/2024 12/27/24 | Pending | -- | -- | -- |
| 11/06/2024 11/06/24 | Price Changed | $464,990 | -1.1% | $187 / Sq Ft |
| 10/10/2024 10/10/24 | For Sale | $469,990 | +3.3% | $189 / Sq Ft |
| 09/30/2024 09/30/24 | Pending | -- | -- | -- |
| 09/25/2024 09/25/24 | For Sale | $454,990 | -- | $183 / Sq Ft |
Similar Homes in Glenarden, MD
Source: Bright MLS
MLS Number: MDPG2128788
- 234 Matisse Place Unit 1012E
- 242 Matisse Place Unit 1012J SPEC HOME
- 230 Matisse Place Unit 1012C
- 232 Matisse Place Unit 1012D
- 222 Matisse Place Unit 1009M SPEC HOME
- 220 Matisse Place Unit 1009L
- 218 Matisse Place Unit 1009 K
- 226 Matisse Place Unit 1012A
- 216 Matisse Place Unit 1009J
- 212 Matisse Place Unit 1009G
- 210 Matisse Place Unit 1009F
- 208 Matisse Place Unit 1009E
- 206 Matisse Place Unit 1009 D
- 204 Matisse Place Unit 1009C
- 212 Lawndale Dr Unit 1011H
- 208 Lawndale Dr Unit 1011K
- 210 Lawndale Dr Unit 1011G
- 214 Lawndale Dr Unit 1011E MONTH SPECIAL
- 222 Lawndale Dr Unit 1011A
- 224 Lawndale Dr Unit 1011B

