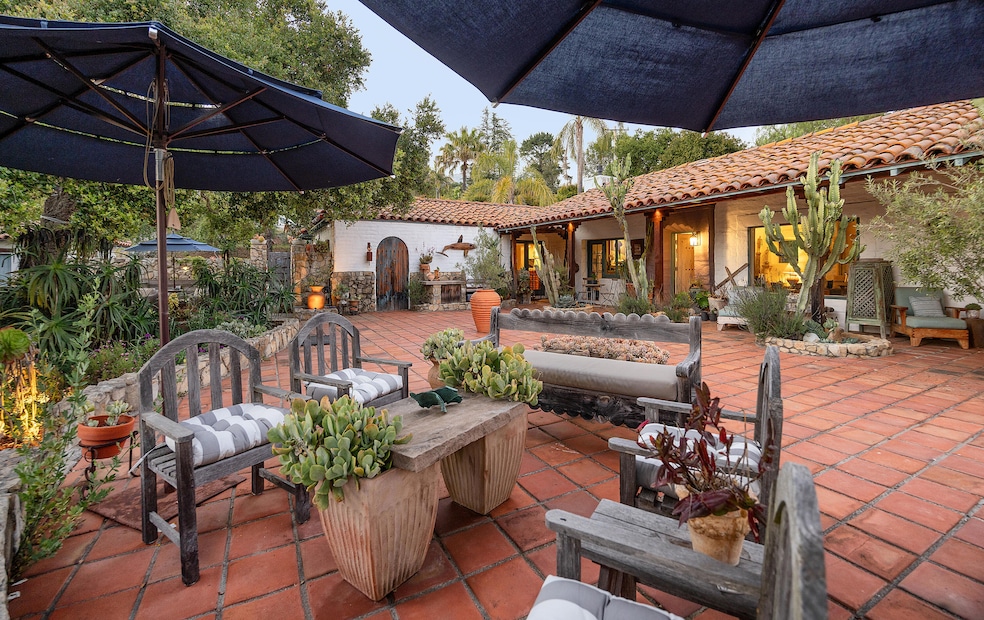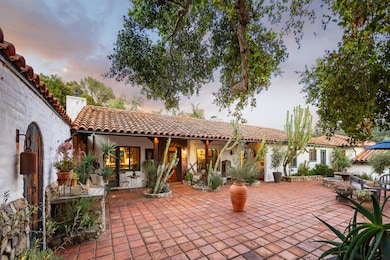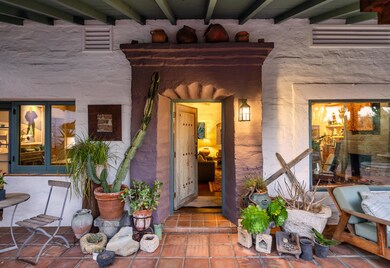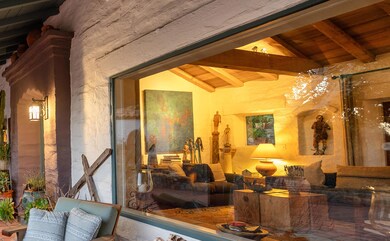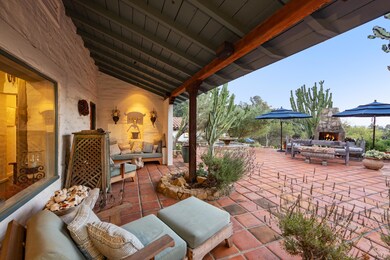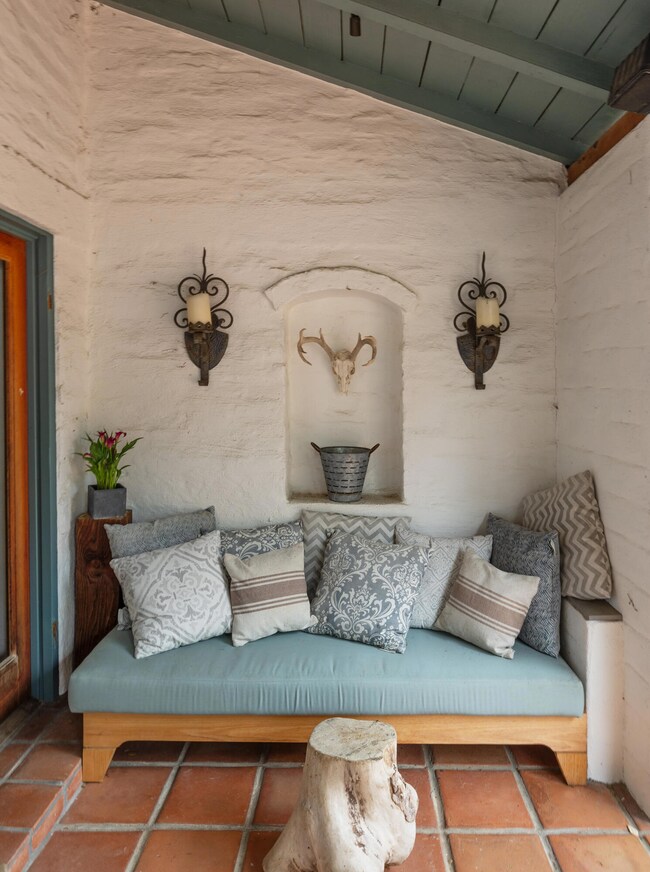
2323 Foothill Ln Santa Barbara, CA 93105
Cielito NeighborhoodHighlights
- Ocean View
- Guest House
- Art Studio
- Santa Barbara Senior High School Rated A-
- Paddocks
- Solar Power Battery
About This Home
As of February 2025You have spoken and we have listened! This is the house EVERYONE loves but you can't quite figure out how to make it your own. Well, we have lot of ideas so consult with us. And now this is offered at a price that allows you to make those dreams come true! Want more bedrooms? Need a media room? Plus dual living areas? This renovated adobe hacienda in the coveted close to town yet rural feel of Mission Canyon east offers it all. The heart of the home is anchored by the central courtyard with its curated entertainment areas, stone fireplace, relaxing Spanish style fountain, striking plantings, hidden reading nooks and built in barbecue. Step inside the adobe to experience the golden glow of authenticity, comfort, quality construction, impeccable design choices, and easy living. This home is ideal for compound living with the single level hacienda on the main floor. A 2004 remodel of the adobe included a significant addition that won the TSP Green Building Award for Best Sustainable Project 2004. The addition expanded the main floor adobe and created two othevertically stacked living areas. On the lowest level of the addition is the stunning stoneclad 1700 sq. ft. open floor plan "Stonehouse" casita. With its large living room with fireplace, open kitchen area, 2 baths and spacious bedroom. It is ideal for guests or family and can be accessed through the main home or via a separate entry driveway. In between these two separate living areas there is a spectacular two story high open floor plan Studio. The versatile Studio has gorgeous beamed ceilings, wood floors, ample art wall space, bathroom, closet or storage area and a nanodoor accessing a half circular balcony capturing views up and down the canyon with incredible sunset and remote ocean views.
Inspired by Lotusland the home is set in lush landscaping, winding stone paths, gently splashing fountains, specimen succulents, artistic surprises, and drought-tolerant plants, offering a private oasis of tranquility. It is dotted with potting sheds, and accessory structures for storage or workshop.
The entire house is solar powered, and built and sited for passive heating and cooling. The addition has radiant floor heating and is well insulated utilizing tiers of stone clad levels resulting in very thick walls and visual integration into the site.
The neighborhood is 5 minutes from downtown and shopping yet offers oak dotted hillsides, natural canyons, and glorious mountain and ocean views. It is beloved for its walking, cycling, and a laid back lifestyle. The Rose Garden, Sheffield dog park, Parma Park, Rocky Nook Park, the Botanic Gardens and the Natural History Museum are gathering places for the neighbors. Avoid the freeway and settle down to relax and enjoy your new better life.
Last Buyer's Agent
Berkshire Hathaway HomeServices California Properties License #00851281

Home Details
Home Type
- Single Family
Est. Annual Taxes
- $21,571
Year Built
- Built in 1943
Lot Details
- 1.4 Acre Lot
- Back Yard Fenced
- Irrigation
- Fruit Trees
- Drought Tolerant Landscaping
- Property is in excellent condition
- Property is zoned E-1
Parking
- Attached Garage
Property Views
- Ocean
- City
- Woods
Home Design
- Custom Home
- Adobe Architecture
- Tri-Level Property
- Brick Exterior Construction
- Tile Roof
- Stucco
- Adobe
Interior Spaces
- 3,254 Sq Ft Home
- Sound System
- Cathedral Ceiling
- Double Pane Windows
- Blinds
- Family Room with Fireplace
- Living Room with Fireplace
- Dining Room with Fireplace
- Formal Dining Room
- Home Office
- Library
- Loft
- Art Studio
- Fire and Smoke Detector
Kitchen
- Updated Kitchen
- Breakfast Area or Nook
- Built-In Gas Oven
- Microwave
- Dishwasher
- Disposal
- Reverse Osmosis System
Flooring
- Wood
- Radiant Floor
- Concrete
- Tile
Bedrooms and Bathrooms
- 3 Bedrooms
- Primary Bedroom on Main
- Fireplace in Primary Bedroom
- Remodeled Bathroom
- Maid or Guest Quarters
- 5 Full Bathrooms
- Low Flow Plumbing Fixtures
Laundry
- Laundry Room
- Dryer
Eco-Friendly Details
- Solar Power Battery
- Solar owned by seller
Outdoor Features
- Deck
- Covered patio or porch
- Fireplace in Patio
- Separate Outdoor Workshop
- Shed
- Built-In Barbecue
Location
- Property is near a park
- Property near a hospital
- Property is near schools
- Property is near shops
- City Lot
Schools
- Roosevelt Elementary School
- S.B. Jr. Middle School
- S.B. Sr. High School
Utilities
- Cooling Available
- Baseboard Heating
- Tankless Water Heater
- Sewer Stub Out
- Cable TV Available
Additional Features
- Guest House
- Paddocks
Listing and Financial Details
- Exclusions: Other, Garden Hoses, Potted Plants
- Assessor Parcel Number 021-101-020
- Seller Concessions Offered
- Seller Will Consider Concessions
Community Details
Overview
- No Home Owners Association
- 15 Mission Canyon Subdivision
Amenities
- Restaurant
Map
Home Values in the Area
Average Home Value in this Area
Property History
| Date | Event | Price | Change | Sq Ft Price |
|---|---|---|---|---|
| 02/26/2025 02/26/25 | Sold | $4,220,000 | -5.2% | $1,297 / Sq Ft |
| 01/27/2025 01/27/25 | Pending | -- | -- | -- |
| 01/03/2025 01/03/25 | Price Changed | $4,450,000 | 0.0% | $1,368 / Sq Ft |
| 01/03/2025 01/03/25 | For Sale | $4,450,000 | -3.3% | $1,368 / Sq Ft |
| 12/25/2024 12/25/24 | Off Market | $4,600,000 | -- | -- |
| 11/26/2024 11/26/24 | Price Changed | $4,600,000 | -7.1% | $1,414 / Sq Ft |
| 10/15/2024 10/15/24 | For Sale | $4,950,000 | -- | $1,521 / Sq Ft |
Tax History
| Year | Tax Paid | Tax Assessment Tax Assessment Total Assessment is a certain percentage of the fair market value that is determined by local assessors to be the total taxable value of land and additions on the property. | Land | Improvement |
|---|---|---|---|---|
| 2023 | $21,571 | $1,993,419 | $649,399 | $1,344,020 |
| 2022 | $20,810 | $1,954,333 | $636,666 | $1,317,667 |
| 2021 | $20,329 | $1,916,014 | $624,183 | $1,291,831 |
| 2020 | $20,119 | $1,896,368 | $617,783 | $1,278,585 |
| 2019 | $19,766 | $1,859,185 | $605,670 | $1,253,515 |
| 2018 | $19,484 | $1,822,732 | $593,795 | $1,228,937 |
| 2017 | $18,839 | $1,786,993 | $582,152 | $1,204,841 |
| 2016 | $18,378 | $1,751,955 | $570,738 | $1,181,217 |
| 2014 | $17,876 | $1,691,838 | $551,153 | $1,140,685 |
Mortgage History
| Date | Status | Loan Amount | Loan Type |
|---|---|---|---|
| Previous Owner | $2,989,500 | New Conventional | |
| Previous Owner | $230,000 | New Conventional | |
| Previous Owner | $250,000 | Credit Line Revolving | |
| Previous Owner | $415,000 | New Conventional | |
| Previous Owner | $165,000 | Credit Line Revolving | |
| Previous Owner | $575,000 | Unknown | |
| Previous Owner | $200,000 | Unknown | |
| Previous Owner | $456,800 | Credit Line Revolving | |
| Previous Owner | $365,000 | No Value Available | |
| Previous Owner | $460,000 | No Value Available |
Deed History
| Date | Type | Sale Price | Title Company |
|---|---|---|---|
| Grant Deed | -- | First American Title | |
| Grant Deed | $4,220,000 | First American Title | |
| Interfamily Deed Transfer | -- | First American Title Company | |
| Interfamily Deed Transfer | -- | First American Title Company | |
| Interfamily Deed Transfer | -- | -- | |
| Grant Deed | $790,000 | Chicago Title Co | |
| Grant Deed | $575,000 | Stewart Title |
Similar Homes in the area
Source: Santa Barbara Multiple Listing Service
MLS Number: 24-3416
APN: 021-101-020
- 2160 Foothill Ln
- 599 Mountain Dr
- 1809 Mira Vista Ave
- 841 Mission Canyon Rd
- 1667 Las Canoas Rd
- 840 Mission Canyon Rd
- 2082 Las Canoas Rd
- 2697 Montrose Place
- 1726 Grand Ave
- 2632 Montrose Place
- 450 El Cielito Rd
- 518 E Pedregosa St
- 2776 Williams Way
- 2627 Montrose Place
- 827 Cheltenham Rd
- 514 E Islay St Unit A & B
- 1300 Dover Hill Rd
- 272 El Cielito Rd
- 2108 Gibraltar Rd
- 532 E Arrellaga St Unit A
