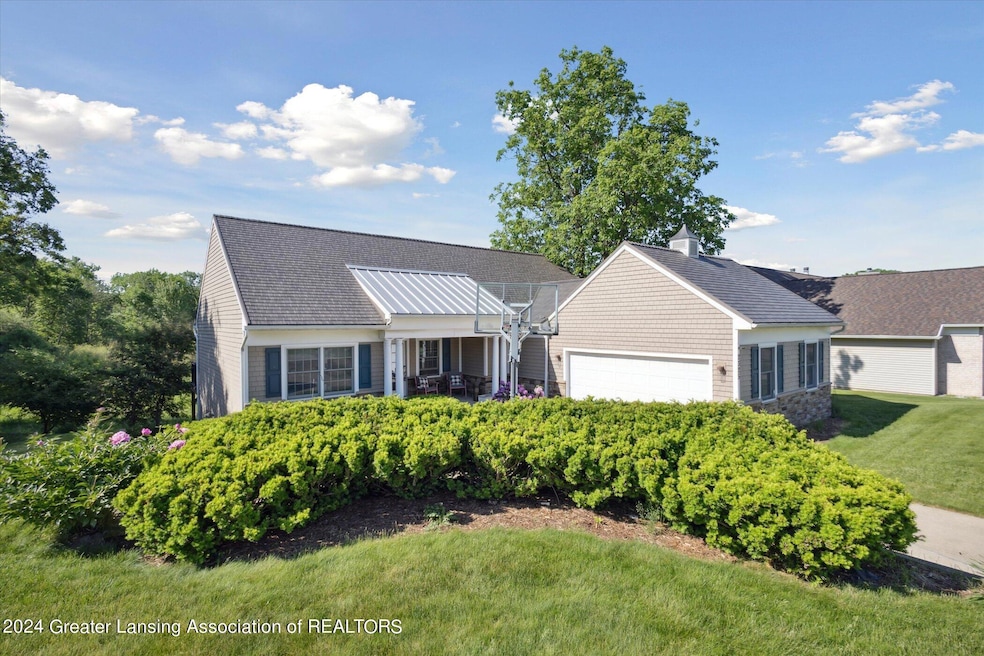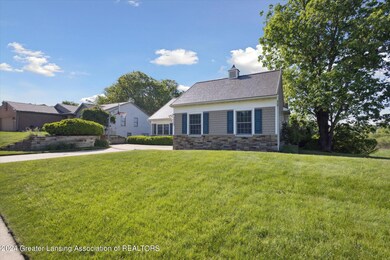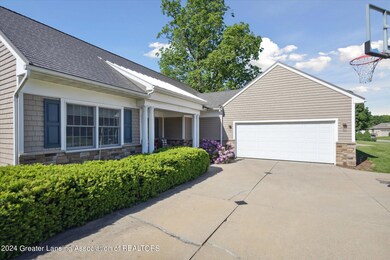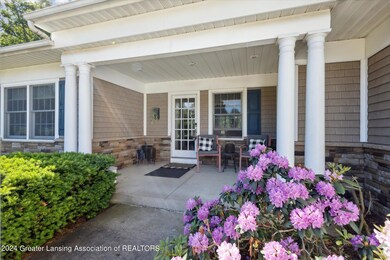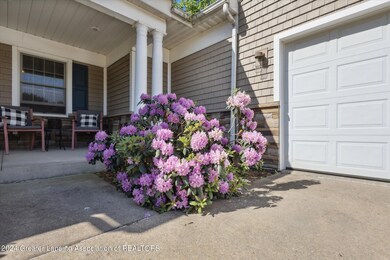
2325 Barnsbury Rd East Lansing, MI 48823
Highlights
- Basketball Court
- Panoramic View
- Deck
- Haslett High School Rated A-
- Open Floorplan
- Wetlands on Lot
About This Home
As of July 2024Welcome home to 2325 Barnsbury Rd. What an amazing setting with gorgeous views out the back of the home onto a large wetland protected area. If you like nature viewing, you will love this home which features a Primary 1st floor suite, and a total of 4/5 bedrooms depending on which one you choose to use as a home office. The owners have made a strategic move to make this home long term Low Maintenance by installing a newer high quality Metal Roof (really, check it out as it doesn't look like your typical metal roofs), newer vinyl siding, newer premium metal deck surface, and a newer tankless hot water heater. The 3 full baths and 1 half bath both have fresh décor and you will love the Great Room open floorplan of this ranch custom designed home with full finished walkout lower level. The kitchen is open, tons of cabinets, with granite tops that look and function so good. The landscaping is high end, as well as all the features to many to list here. Visit today & Move in asap!
Home Details
Home Type
- Single Family
Est. Annual Taxes
- $6,487
Year Built
- Built in 1996
Lot Details
- 0.34 Acre Lot
- Lot Dimensions are 79.9x163.16
- North Facing Home
- Landscaped
- Native Plants
- Front Yard
Parking
- 2 Car Attached Garage
- Side Facing Garage
- Garage Door Opener
- Driveway
- Additional Parking
Home Design
- Metal Roof
- Vinyl Siding
Interior Spaces
- 1-Story Property
- Open Floorplan
- Built-In Features
- Bar
- Tray Ceiling
- Cathedral Ceiling
- Ceiling Fan
- Recessed Lighting
- Blinds
- Entrance Foyer
- Great Room
- Family Room
- Living Room
- Dining Room
- Storage
- Panoramic Views
- Fire and Smoke Detector
Kitchen
- Eat-In Kitchen
- Gas Oven
- Range
- Microwave
- Ice Maker
- Dishwasher
- Granite Countertops
- Disposal
Flooring
- Carpet
- Ceramic Tile
Bedrooms and Bathrooms
- 5 Bedrooms
- Dual Closets
- Walk-In Closet
- Whirlpool Bathtub
Laundry
- Laundry Room
- Laundry on main level
- Dryer
- Washer
Partially Finished Basement
- Walk-Out Basement
- Sump Pump
- Bedroom in Basement
- Stubbed For A Bathroom
- Natural lighting in basement
Outdoor Features
- Wetlands on Lot
- Basketball Court
- Deck
- Rain Gutters
- Porch
Utilities
- Forced Air Heating and Cooling System
- Heating System Uses Natural Gas
- Natural Gas Connected
- Tankless Water Heater
- High Speed Internet
- Cable TV Available
Community Details
- Everett Subdivision
- Office
Map
Home Values in the Area
Average Home Value in this Area
Property History
| Date | Event | Price | Change | Sq Ft Price |
|---|---|---|---|---|
| 07/19/2024 07/19/24 | Sold | $405,800 | -3.4% | $133 / Sq Ft |
| 05/24/2024 05/24/24 | For Sale | $419,900 | +58.5% | $137 / Sq Ft |
| 09/18/2013 09/18/13 | Sold | $265,000 | -1.8% | $87 / Sq Ft |
| 08/21/2013 08/21/13 | Pending | -- | -- | -- |
| 08/01/2013 08/01/13 | For Sale | $269,900 | -- | $88 / Sq Ft |
Tax History
| Year | Tax Paid | Tax Assessment Tax Assessment Total Assessment is a certain percentage of the fair market value that is determined by local assessors to be the total taxable value of land and additions on the property. | Land | Improvement |
|---|---|---|---|---|
| 2024 | $6,487 | $161,000 | $23,000 | $138,000 |
| 2023 | $6,487 | $141,100 | $22,500 | $118,600 |
| 2022 | $6,213 | $131,000 | $20,700 | $110,300 |
| 2021 | $6,092 | $130,000 | $20,100 | $109,900 |
| 2020 | $5,972 | $122,100 | $20,100 | $102,000 |
| 2019 | $5,823 | $116,900 | $18,900 | $98,000 |
| 2018 | $5,538 | $118,900 | $37,900 | $81,000 |
| 2017 | $5,281 | $117,500 | $37,900 | $79,600 |
| 2016 | $2,362 | $117,300 | $39,200 | $78,100 |
| 2015 | $2,362 | $107,100 | $70,000 | $37,100 |
| 2014 | $2,362 | $99,300 | $70,000 | $29,300 |
Mortgage History
| Date | Status | Loan Amount | Loan Type |
|---|---|---|---|
| Open | $365,220 | New Conventional | |
| Closed | $365,220 | New Conventional | |
| Previous Owner | $215,000 | New Conventional | |
| Previous Owner | -- | No Value Available | |
| Previous Owner | $25,000 | No Value Available | |
| Previous Owner | $205,000 | New Conventional | |
| Previous Owner | $205,000 | Unknown | |
| Previous Owner | $35,250 | Credit Line Revolving |
Deed History
| Date | Type | Sale Price | Title Company |
|---|---|---|---|
| Warranty Deed | $405,800 | Transnation Title | |
| Warranty Deed | $405,800 | Transnation Title | |
| Quit Claim Deed | -- | None Listed On Document | |
| Warranty Deed | $265,000 | Tri County Title Agency Llc | |
| Warranty Deed | $235,000 | -- | |
| Warranty Deed | $40,000 | -- |
Similar Homes in East Lansing, MI
Source: Greater Lansing Association of Realtors®
MLS Number: 280861
APN: 02-02-09-159-013
- 5791 Westminster Way
- 5966 E Sleepy Hollow Ln
- 2493 Barnsbury Rd
- 2127 Isaac Ln
- 2045 Lac Du Mont Unit 45
- 2061 La Mer Ln Unit 8
- 2512 Royce Ct
- 2516 Royce Ct
- 6111 Fresno Ln
- 2042 Blue Lac Dr Unit 75
- 6119 Fresno Ln
- 6097 Southridge Rd
- 6080 Southridge Rd
- 5680 Deville Ct Unit 61
- 0 Park Lake Rd
- 5773 Bois Ile Dr
- 6116 E Longview Dr Unit 73
- 2410 Burcham Dr
- 6131 E Longview Dr Unit 59
- 6100 W Longview Dr Unit 53
