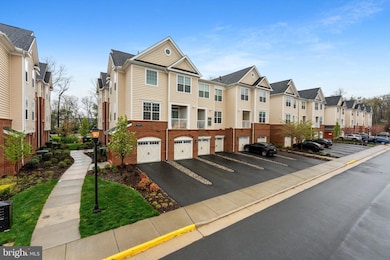
23265 Milltown Knoll Square Unit 109 Ashburn, VA 20148
Estimated payment $3,150/month
Highlights
- Fitness Center
- Gourmet Kitchen
- Clubhouse
- Rosa Lee Carter Elementary School Rated A
- Open Floorplan
- Traditional Architecture
About This Home
Welcome to this two-bedroom, 2 1/2-bath townhome-style condo meticulously maintained by its original owner. The main level has engineered hardwood floors, a gourmet kitchen that features high-end finishes, gas cooking, stainless steel appliances, quartz countertops, and an island with storage. A spacious family room with recessed lighting is located off the kitchen, which leads to a covered patio overlooking mature trees. Upstairs, the primary suite offers a luxurious bath with granite countertops, ceramic tile, a dual vanity, and a walk-in closet. The 2nd bedroom ensuite has a full bath. A full-size washer/dryer upstairs completes this level. Lots of upgrades, including polished quartz countertops (2024), kitchen sink and faucet (2023), modern light fixtures throughout, ADT smart lock on the front door (2023), engineered wood white blinds on windows and HVAC (2024). Assigned parking space out front of the building and plenty of visitor parking. Premium amenities include a state-of-the-art community center that offers a full gym, three outdoor pools, tennis and basketball, and walking trails. Great location close to the metro, major commuting routes, shopping, and restaurants.
Townhouse Details
Home Type
- Townhome
Est. Annual Taxes
- $3,252
Year Built
- Built in 2020
Lot Details
- Extensive Hardscape
- Property is in very good condition
HOA Fees
Home Design
- Traditional Architecture
- Slab Foundation
- Vinyl Siding
Interior Spaces
- 1,026 Sq Ft Home
- Property has 3 Levels
- Open Floorplan
- Recessed Lighting
- Window Screens
- Sliding Doors
- Entrance Foyer
- Family Room Off Kitchen
Kitchen
- Gourmet Kitchen
- Built-In Range
- Built-In Microwave
- Dishwasher
- Stainless Steel Appliances
- Kitchen Island
- Upgraded Countertops
- Disposal
Flooring
- Engineered Wood
- Carpet
Bedrooms and Bathrooms
- 2 Bedrooms
- En-Suite Primary Bedroom
- En-Suite Bathroom
- Walk-In Closet
- Soaking Tub
- Bathtub with Shower
Laundry
- Laundry Room
- Laundry on upper level
- Dryer
- Washer
Home Security
- Home Security System
- Exterior Cameras
Parking
- Assigned parking located at #1409
- Free Parking
- Parking Lot
- 1 Assigned Parking Space
Outdoor Features
- Balcony
- Exterior Lighting
Schools
- Rosa Lee Carter Elementary School
- Stone Hill Middle School
- Rock Ridge High School
Utilities
- 90% Forced Air Heating and Cooling System
- Programmable Thermostat
- Natural Gas Water Heater
- Phone Available
- Cable TV Available
Listing and Financial Details
- Assessor Parcel Number 160409523009
Community Details
Overview
- Association fees include common area maintenance, exterior building maintenance, insurance, lawn care front, lawn care rear, lawn maintenance, management, pool(s), recreation facility, reserve funds, road maintenance, snow removal, trash
- Ridges At Loudoun Valley Condo
- Ridges At Loudoun Valley Subdivision
Amenities
- Picnic Area
- Common Area
- Clubhouse
- Community Center
- Party Room
Recreation
- Tennis Courts
- Community Basketball Court
- Community Playground
- Fitness Center
- Community Pool
- Jogging Path
Pet Policy
- Pets Allowed
Security
- Fire and Smoke Detector
Map
Home Values in the Area
Average Home Value in this Area
Tax History
| Year | Tax Paid | Tax Assessment Tax Assessment Total Assessment is a certain percentage of the fair market value that is determined by local assessors to be the total taxable value of land and additions on the property. | Land | Improvement |
|---|---|---|---|---|
| 2024 | $3,252 | $375,980 | $140,000 | $235,980 |
| 2023 | $3,200 | $365,720 | $140,000 | $225,720 |
| 2022 | $3,013 | $338,540 | $120,000 | $218,540 |
| 2021 | $3,142 | $320,590 | $100,000 | $220,590 |
| 2020 | $0 | $200,070 | $0 | $200,070 |
Property History
| Date | Event | Price | Change | Sq Ft Price |
|---|---|---|---|---|
| 04/11/2025 04/11/25 | For Sale | $465,000 | +35.6% | $453 / Sq Ft |
| 09/28/2020 09/28/20 | Sold | $342,995 | 0.0% | $315 / Sq Ft |
| 06/30/2020 06/30/20 | Pending | -- | -- | -- |
| 06/05/2020 06/05/20 | Price Changed | $342,995 | -1.4% | $315 / Sq Ft |
| 05/21/2020 05/21/20 | Price Changed | $347,995 | -0.9% | $320 / Sq Ft |
| 04/14/2020 04/14/20 | For Sale | $350,995 | -- | $323 / Sq Ft |
Deed History
| Date | Type | Sale Price | Title Company |
|---|---|---|---|
| Special Warranty Deed | $342,995 | Westminster Title Agency Inc |
Mortgage History
| Date | Status | Loan Amount | Loan Type |
|---|---|---|---|
| Previous Owner | $325,845 | New Conventional |
Similar Homes in Ashburn, VA
Source: Bright MLS
MLS Number: VALO2090678
APN: 160-40-9523-009
- 23265 Milltown Knoll Square Unit 109
- 23275 Milltown Knoll Square Unit 105
- 23257 Southdown Manor Terrace Unit 117
- 23225 Milltown Knoll Square Unit 106
- 23266 Southdown Manor Terrace Unit 102
- 23234 Evergreen Ridge Dr
- 42862 Edgegrove Heights Terrace
- 42841 Edgegrove Heights Terrace
- 23069 Rushmore Ct
- 43009 Southview Manor Dr
- 43211 Sharpie Square
- 23233 Grayling Terrace
- 43260 Mitcham Square
- 42785 Cumulus Terrace
- 43037 Clarks Mill Terrace
- 42883 Chatelain Cir
- 23478 Bluemont Chapel Terrace
- 23479 Aldie Manor Terrace
- 42788 Macbeth Terrace
- 23495 Aldie Manor Terrace






