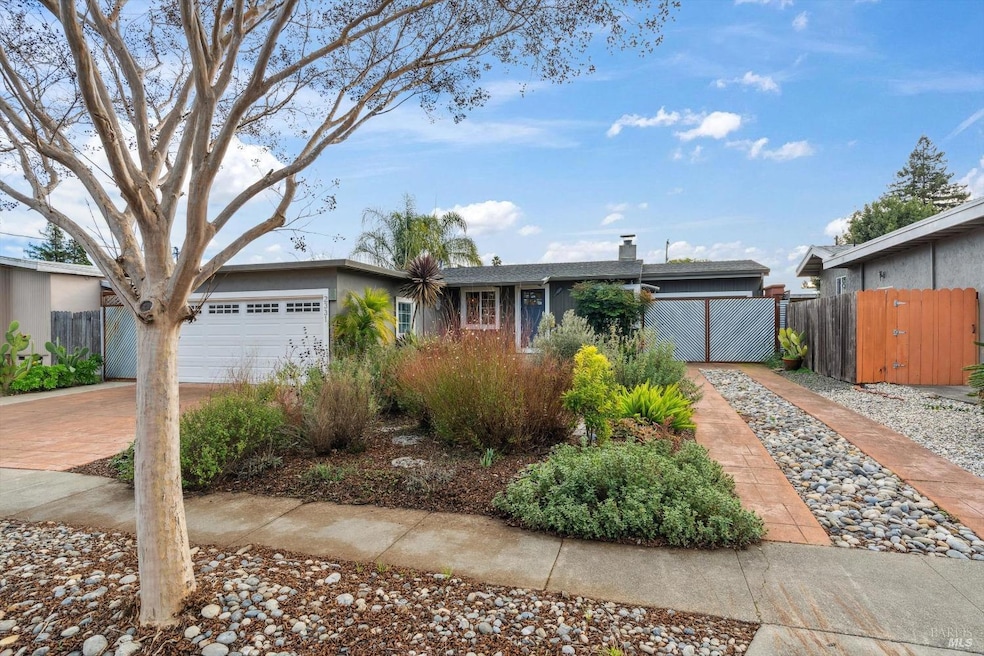
2331 Eva St Napa, CA 94559
Sheveland Ranch NeighborhoodHighlights
- Second Garage
- Secondary Bathroom Jetted Tub
- Workshop
- Engineered Wood Flooring
- Window or Skylight in Bathroom
- Beamed Ceilings
About This Home
As of March 2025Updated Mid Century, single level home with classic exposed beam ceiling. The floorplan has open living, dining and kitchen with decorative brick fireplace. Kitchen has solid surface counters, stainless steel appliances, tile floor and door to garage with laundry hook ups. The kitchen and baths have been updated within last 10 years with ceramic tile in both primary and hall bathrooms. The primary bedroom has walk in closet, ceiling fan and windows to back yard. The middle bedroom has windows and door to backyard. There is simulated wood throughout the home with tile floors in kitchen and bathrooms. There is a traditional 2-car garage on the left side of home and on right side of home is an attached 2nd garage with roll up doors that allow you to drive through to carport/workshop. The front and back yards are landscaped to require less maintenance with paved patio, garden area and small storage shed.
Home Details
Home Type
- Single Family
Est. Annual Taxes
- $7,378
Year Built
- Built in 1955
Lot Details
- 5,550 Sq Ft Lot
- Wood Fence
- Back Yard Fenced
- Landscaped
- Sprinkler System
- Low Maintenance Yard
Parking
- 4 Car Direct Access Garage
- Second Garage
- Front Facing Garage
- Garage Door Opener
- Drive Through
Home Design
- Concrete Foundation
- Raised Foundation
- Shingle Roof
- Composition Roof
- Wood Siding
- Stucco
Interior Spaces
- 1,120 Sq Ft Home
- 1-Story Property
- Beamed Ceilings
- Ceiling Fan
- Decorative Fireplace
- Combination Dining and Living Room
- Workshop
Kitchen
- Free-Standing Gas Range
- Range Hood
- Microwave
- Dishwasher
- Concrete Kitchen Countertops
- Disposal
Flooring
- Engineered Wood
- Tile
Bedrooms and Bathrooms
- 3 Bedrooms
- Walk-In Closet
- Bathroom on Main Level
- 2 Full Bathrooms
- Tile Bathroom Countertop
- Secondary Bathroom Jetted Tub
- Bathtub with Shower
- Window or Skylight in Bathroom
Laundry
- Laundry in Garage
- Stacked Washer and Dryer
Home Security
- Carbon Monoxide Detectors
- Fire and Smoke Detector
Outdoor Features
- Patio
- Separate Outdoor Workshop
- Shed
- Outbuilding
Utilities
- Central Heating and Cooling System
- Heating System Uses Gas
- 220 Volts
- Natural Gas Connected
- Gas Water Heater
- Internet Available
- Cable TV Available
Listing and Financial Details
- Assessor Parcel Number 043-233-003-000
Map
Home Values in the Area
Average Home Value in this Area
Property History
| Date | Event | Price | Change | Sq Ft Price |
|---|---|---|---|---|
| 03/17/2025 03/17/25 | Sold | $755,000 | -1.3% | $674 / Sq Ft |
| 03/05/2025 03/05/25 | Pending | -- | -- | -- |
| 01/11/2025 01/11/25 | For Sale | $765,000 | +36.6% | $683 / Sq Ft |
| 12/10/2019 12/10/19 | Sold | $560,000 | 0.0% | $500 / Sq Ft |
| 11/26/2019 11/26/19 | Pending | -- | -- | -- |
| 10/29/2019 10/29/19 | For Sale | $560,000 | -- | $500 / Sq Ft |
Tax History
| Year | Tax Paid | Tax Assessment Tax Assessment Total Assessment is a certain percentage of the fair market value that is determined by local assessors to be the total taxable value of land and additions on the property. | Land | Improvement |
|---|---|---|---|---|
| 2023 | $7,378 | $588,657 | $252,281 | $336,376 |
| 2022 | $7,158 | $577,116 | $247,335 | $329,781 |
| 2021 | $7,138 | $565,801 | $242,486 | $323,315 |
| 2020 | $7,086 | $560,000 | $240,000 | $320,000 |
| 2019 | $4,906 | $375,274 | $175,823 | $199,451 |
| 2018 | $4,831 | $367,917 | $172,376 | $195,541 |
| 2017 | $4,724 | $360,704 | $168,997 | $191,707 |
| 2016 | $4,607 | $353,633 | $165,684 | $187,949 |
| 2015 | $4,299 | $348,322 | $163,196 | $185,126 |
| 2014 | $4,170 | $336,000 | $160,000 | $176,000 |
Mortgage History
| Date | Status | Loan Amount | Loan Type |
|---|---|---|---|
| Open | $453,000 | New Conventional | |
| Previous Owner | $319,000 | New Conventional | |
| Previous Owner | $319,200 | New Conventional | |
| Previous Owner | $100,000 | Credit Line Revolving | |
| Previous Owner | $200,000 | Fannie Mae Freddie Mac | |
| Previous Owner | $60,000 | Credit Line Revolving | |
| Previous Owner | $100,000 | No Value Available | |
| Previous Owner | $98,000 | Unknown |
Deed History
| Date | Type | Sale Price | Title Company |
|---|---|---|---|
| Grant Deed | $755,000 | Fidelity National Title | |
| Grant Deed | $560,000 | Old Republic Title Company | |
| Grant Deed | $336,000 | Fidelity National Title Co | |
| Interfamily Deed Transfer | -- | Fidelity National Title Co | |
| Interfamily Deed Transfer | -- | First American Title Co |
Similar Homes in Napa, CA
Source: Bay Area Real Estate Information Services (BAREIS)
MLS Number: 325002375
APN: 043-233-003
- 2363 Eva St
- 845 Citation Ct
- 860 Citation Ct
- 123 S Newport Dr
- 25 Peninsula Ct
- 298 S Hartson St
- 2 Peninsula Ct
- 90 S Newport Dr
- 348 Minahen St
- 1104 Foster Rd
- 1132 Marina Dr
- 2561 Dorset St
- 1074 Marina Dr
- 67 S Newport Dr
- 211 S Jefferson St
- 134 S Seymour St
- 0 Foster Rd Unit 324084847
- 691 Foster Rd
- 944 Marina Dr
- 1440 Spruce St
