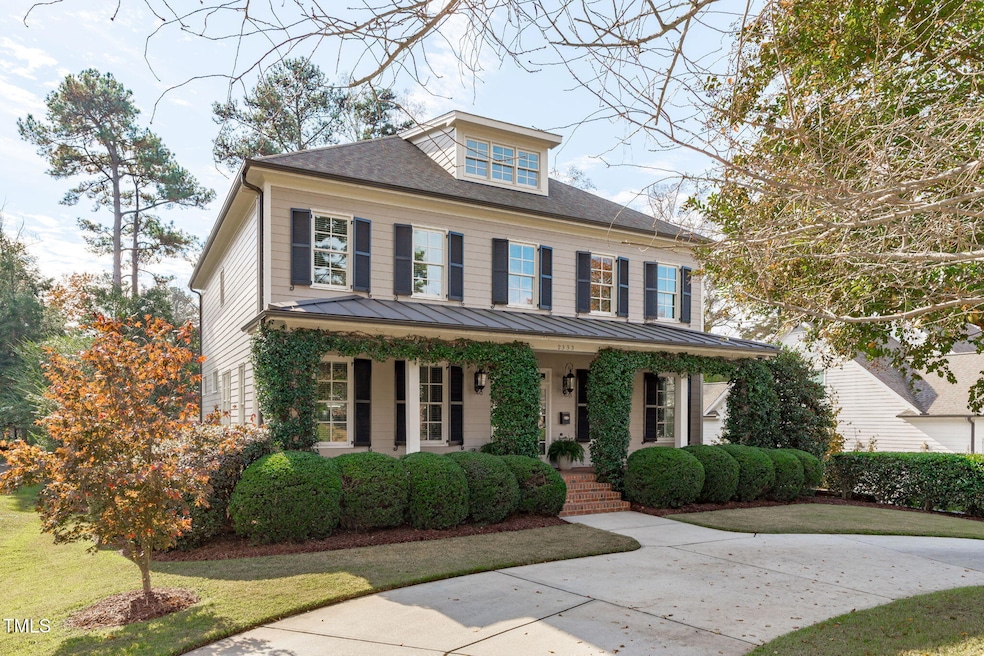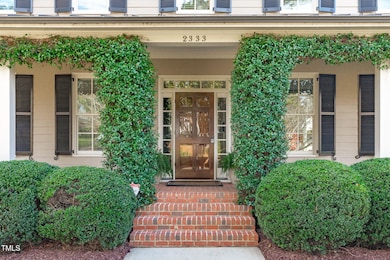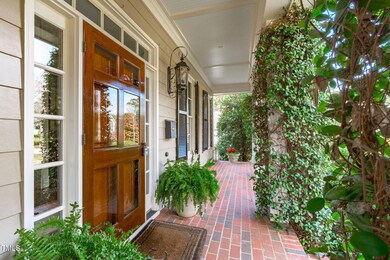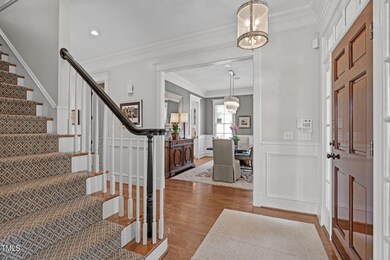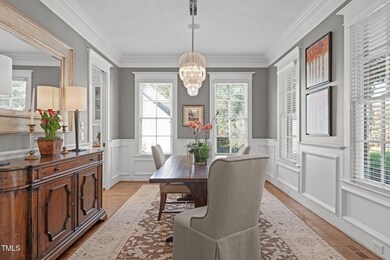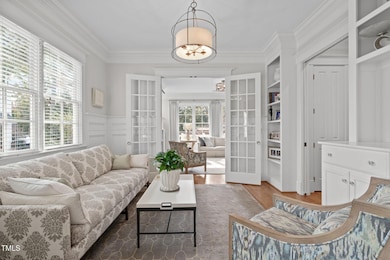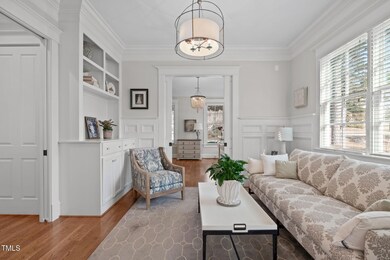
2333 Lyon St Raleigh, NC 27608
Sunset Hills NeighborhoodHighlights
- Traditional Architecture
- Wood Flooring
- Granite Countertops
- Lacy Elementary Rated A
- Bonus Room
- No HOA
About This Home
As of February 2025An exquisite home on a large lot, offers the perfect blend of luxury and functionality. 5 spacious bedrooms, 4.5 baths, and an expansive floor plan, this home is ideal for modern living and entertaining. Located just minutes from the vibrant Village District, enjoy both convenience and privacy in this highly sought-after location. Exceptional craftsmanship is evident throughout, from the custom trim, 10' ceilings, to the high-end finishes. The gourmet kitchen features top-of-the-line Dacor and Miele appliances, and an oversized island, perfect for meal prep or gathering with friends and family. The owner's suite is a true retreat, complete with a large walk-in closet and spa-like ensuite bath. Abundant closet space and ample storage options are found throughout the home, The inviting screened porch offers a seamless transition from indoor to outdoor living, while the landscaped and fenced-in backyard provides a private oasis for relaxation and entertaining.Whether you're hosting a large gathering or enjoying a quiet evening at home, this home provides the ideal backdrop for any occasion.
Home Details
Home Type
- Single Family
Est. Annual Taxes
- $10,987
Year Built
- Built in 2007
Lot Details
- 0.34 Acre Lot
- Lot Dimensions are 85x173x85x177
- Landscaped
- Level Lot
- Back Yard Fenced and Front Yard
Parking
- 2 Car Attached Garage
- Side Facing Garage
- Private Driveway
- 2 Open Parking Spaces
Home Design
- Traditional Architecture
- Brick Exterior Construction
- Brick Foundation
- Shingle Roof
Interior Spaces
- 2-Story Property
- Built-In Features
- Bookcases
- Smooth Ceilings
- Ceiling Fan
- Gas Log Fireplace
- Entrance Foyer
- Family Room with Fireplace
- Living Room
- Dining Room
- Home Office
- Bonus Room
- Screened Porch
- Storage
Kitchen
- Butlers Pantry
- Built-In Self-Cleaning Double Oven
- Gas Cooktop
- Range Hood
- Microwave
- Dishwasher
- Stainless Steel Appliances
- Kitchen Island
- Granite Countertops
Flooring
- Wood
- Carpet
- Tile
Bedrooms and Bathrooms
- 5 Bedrooms
- Walk-In Closet
- Double Vanity
- Private Water Closet
- Bathtub with Shower
- Walk-in Shower
Laundry
- Laundry Room
- Laundry on upper level
- Washer and Electric Dryer Hookup
Finished Basement
- Heated Basement
- Basement Fills Entire Space Under The House
- Interior and Exterior Basement Entry
Home Security
- Home Security System
- Fire and Smoke Detector
Outdoor Features
- Rain Gutters
Schools
- Lacy Elementary School
- Oberlin Middle School
- Broughton High School
Utilities
- Forced Air Zoned Cooling and Heating System
- Heating System Uses Natural Gas
- Heat Pump System
- Natural Gas Connected
Community Details
- No Home Owners Association
Listing and Financial Details
- Assessor Parcel Number 0794977595
Map
Home Values in the Area
Average Home Value in this Area
Property History
| Date | Event | Price | Change | Sq Ft Price |
|---|---|---|---|---|
| 02/18/2025 02/18/25 | Sold | $1,705,000 | -5.0% | $415 / Sq Ft |
| 01/19/2025 01/19/25 | Pending | -- | -- | -- |
| 11/21/2024 11/21/24 | For Sale | $1,795,000 | -- | $437 / Sq Ft |
Tax History
| Year | Tax Paid | Tax Assessment Tax Assessment Total Assessment is a certain percentage of the fair market value that is determined by local assessors to be the total taxable value of land and additions on the property. | Land | Improvement |
|---|---|---|---|---|
| 2024 | $10,987 | $1,262,804 | $560,000 | $702,804 |
| 2023 | $9,446 | $864,810 | $380,000 | $484,810 |
| 2022 | $8,776 | $864,810 | $380,000 | $484,810 |
| 2021 | $8,435 | $864,810 | $380,000 | $484,810 |
| 2020 | $8,281 | $864,810 | $380,000 | $484,810 |
| 2019 | $8,496 | $731,343 | $250,000 | $481,343 |
| 2018 | $8,011 | $731,343 | $250,000 | $481,343 |
| 2017 | $7,628 | $731,343 | $250,000 | $481,343 |
| 2016 | $7,471 | $731,343 | $250,000 | $481,343 |
| 2015 | $7,158 | $689,282 | $260,000 | $429,282 |
| 2014 | $6,787 | $689,282 | $260,000 | $429,282 |
Mortgage History
| Date | Status | Loan Amount | Loan Type |
|---|---|---|---|
| Previous Owner | $440,000 | Adjustable Rate Mortgage/ARM | |
| Previous Owner | $140,000 | Credit Line Revolving | |
| Previous Owner | $130,000 | Credit Line Revolving | |
| Previous Owner | $100,000 | Credit Line Revolving | |
| Previous Owner | $530,000 | Construction | |
| Previous Owner | $80,000 | Credit Line Revolving | |
| Previous Owner | $145,000 | Unknown | |
| Previous Owner | $144,000 | No Value Available | |
| Previous Owner | $128,700 | No Value Available |
Deed History
| Date | Type | Sale Price | Title Company |
|---|---|---|---|
| Warranty Deed | $1,705,000 | None Listed On Document | |
| Warranty Deed | $840,000 | Attorney | |
| Warranty Deed | $725,000 | None Available | |
| Warranty Deed | $180,000 | -- | |
| Warranty Deed | $143,000 | -- |
About the Listing Agent

Chappell has been one of the leading independent real estate firms in the Triangle. Led by top Triangle real estate broker and developer Johnny Chappell, the team has become closely associated with contemporary, new-construction development, and represents hundreds of buyers and sellers throughout the region. This expert team notably launched and represented multiple award-winning properties throughout the Triangle – including the Clark Townhomes in The Village District and West + Lenoir in
Johnny's Other Listings
Source: Doorify MLS
MLS Number: 10064414
APN: 0794.08-97-7595-000
- 1328 Baez St
- 2603 Grant Ave
- 1321 Dylan Heath Ct
- 1310 Mayfair Rd
- 1406 Lyon St Unit 101
- 1317 Pecora Ln
- 1303 Dylan Heath Ct
- 1307 Cameron View Ct
- 1309 Pecora Ln
- 1307 Mayfair Rd
- 1417 Hathaway Rd
- 1104 Hobson Ct
- 2600 Wade Ave
- 1303 Chamblee Hill Ct
- 1310 Chamblee Hill Ct
- 1308 Chamblee Hill Ct
- 2704 Manning Place
- 1302 Chamblee Hill Ct
- 2625 Dover Rd
- 2712 Manning Place
