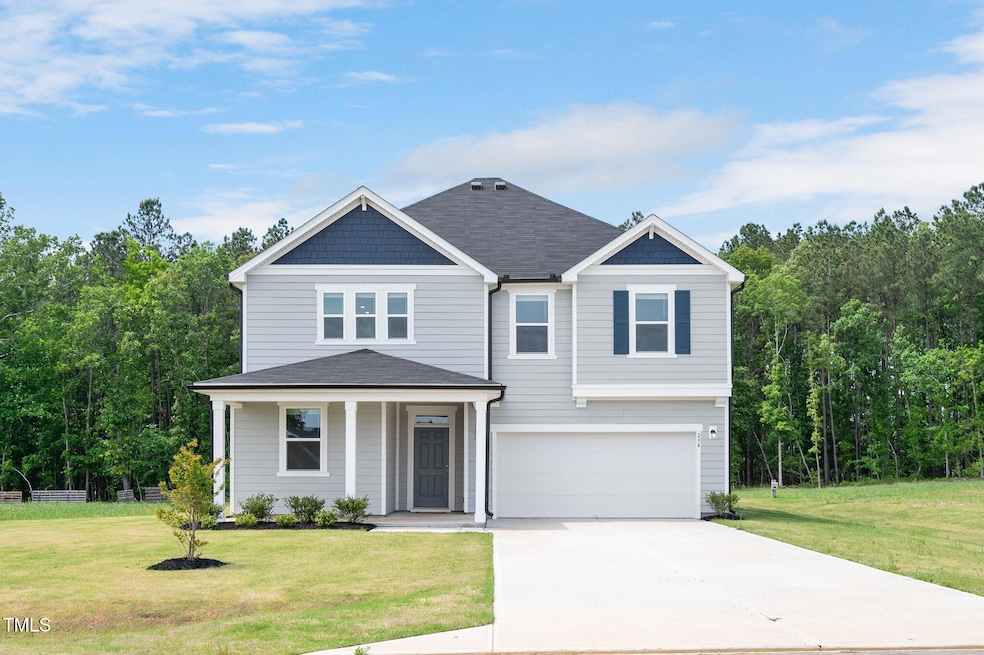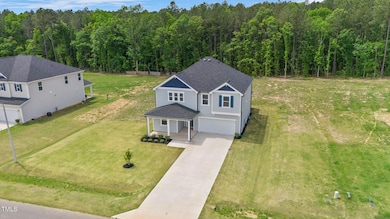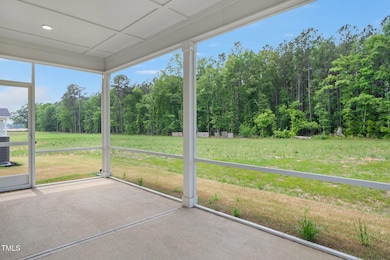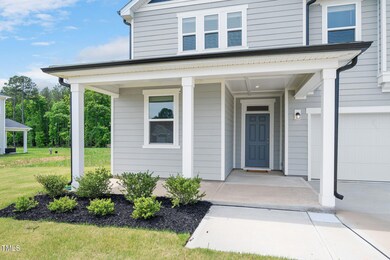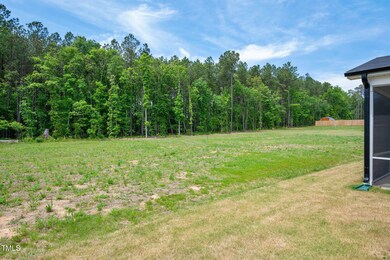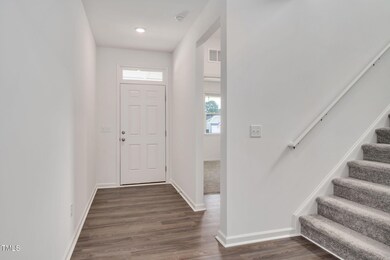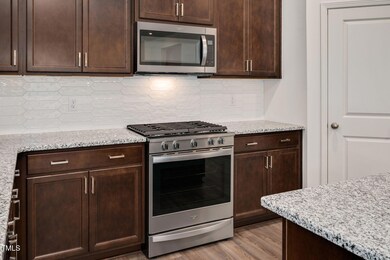
234 Robert Howe Dr Fuquay Varina, NC 27526
Estimated payment $2,199/month
Highlights
- Open Floorplan
- Main Floor Bedroom
- High Ceiling
- Traditional Architecture
- Bonus Room
- Granite Countertops
About This Home
WOW! You can move right in this practically brand-new home that was only lived in for approx. 3 months! No need to build and pay more! This 4 bedroom / 3 full Bath home has many upgrades! Such as a 20 x 10 Screened Porch, Gas Fireplace, Upgraded Gas Range and an upgraded private 1/2 acre lot with the trees lining the rear property line! You also have to see the gorgeous LVP Flooring on the main living area, all bathrooms and the laundry room! 9 foot ceilings on the first floor make this home feel airy and light! Kitchen has gorgeous granite counters, 42 inch cabinets, Stylish tiled backsplash, SS Appliances, WI Pantry, refrigerator, and single bowl kitchen sink! This award winning floorplan is great for entertaining and daily living! The 1st floor secondary bedroom has access to the full bath and would also function great as a home office! Large living room has direct access to the back yard and a wall of windows providing tons of natural light! The Spacious loft on the 2nd floor is great for a game room or movie area! Owner's suite overlooks the rear yard and has so much space for furnishings! The owner's bath is the perfect get away! It has a walk-in oversized tile shower, quartz counter tops and lvp flooring. 2nd floor also hosts bedrooms 3 & 4 and bathroom #3! As well as the laundry room with the Washer and Dryer included!! Original 1 year warranty will transfer to buyers! Located in Harnett County side of Fuquay Varina this home is a quick commute to Ft. Bragg or up to Raleigh! All the convenience without the high cost! Hoa fees are also very homeowner friendly at only $68 per quarter!
Home Details
Home Type
- Single Family
Est. Annual Taxes
- $320
Year Built
- Built in 2024
Lot Details
- 0.52 Acre Lot
- Landscaped
- Rectangular Lot
- Level Lot
- Cleared Lot
- Private Yard
- Back and Front Yard
HOA Fees
- $23 Monthly HOA Fees
Parking
- 2 Car Attached Garage
- Front Facing Garage
- Garage Door Opener
- Private Driveway
- 2 Open Parking Spaces
Home Design
- Traditional Architecture
- Slab Foundation
- Shingle Roof
- Cement Siding
Interior Spaces
- 2,477 Sq Ft Home
- 2-Story Property
- Open Floorplan
- Smooth Ceilings
- High Ceiling
- Recessed Lighting
- Gas Fireplace
- Double Pane Windows
- Blinds
- Entrance Foyer
- Family Room
- Living Room with Fireplace
- Breakfast Room
- Bonus Room
- Screened Porch
- Pull Down Stairs to Attic
Kitchen
- Gas Range
- Microwave
- Ice Maker
- Dishwasher
- Stainless Steel Appliances
- Kitchen Island
- Granite Countertops
- Quartz Countertops
Flooring
- Carpet
- Luxury Vinyl Tile
Bedrooms and Bathrooms
- 4 Bedrooms
- Main Floor Bedroom
- Walk-In Closet
- 3 Full Bathrooms
- Double Vanity
- Walk-in Shower
Laundry
- Laundry Room
- Laundry on upper level
- Washer
Outdoor Features
- Rain Gutters
Schools
- Northwest Harnett Elementary School
- Harnett Central Middle School
- Harnett Central High School
Utilities
- Zoned Heating and Cooling System
- Natural Gas Connected
- Electric Water Heater
- Septic Tank
- Septic System
- Cable TV Available
Community Details
- Associated Asset Mngt. Association, Phone Number (919) 762-4262
- Built by KB Homes
- Birchwood Grove Subdivision
Listing and Financial Details
- Home warranty included in the sale of the property
- Assessor Parcel Number 080652 0004 73
Map
Home Values in the Area
Average Home Value in this Area
Property History
| Date | Event | Price | Change | Sq Ft Price |
|---|---|---|---|---|
| 04/25/2025 04/25/25 | For Sale | $385,000 | -12.8% | $155 / Sq Ft |
| 08/02/2024 08/02/24 | Sold | $441,764 | +0.2% | $189 / Sq Ft |
| 05/28/2024 05/28/24 | Pending | -- | -- | -- |
| 05/01/2024 05/01/24 | For Sale | $440,864 | -- | $189 / Sq Ft |
Similar Homes in the area
Source: Doorify MLS
MLS Number: 10092077
- 51 Robert Howe Dr
- 316 Robert Howe Dr
- 159 Robert Howe Dr
- 191 Robert Howe Dr
- 141 Robert Howe Dr
- 466 Saint Clair Dr
- 111 Brodhead Dr
- 566 John Stark Dr
- 508 John Stark Dr
- 526 John Stark Dr
- 544 John Stark Dr
- 580 Thomas Gage Dr
- 233 John Stark Dr
- 34 Mcintosh Ct
- 40 Senter Farm Ct
- 798 Christian Light Rd
- 654 Christian Light Rd
- 27 Artesa Ct
- 37 Artesa Ct
- 21 Artesa Ct
