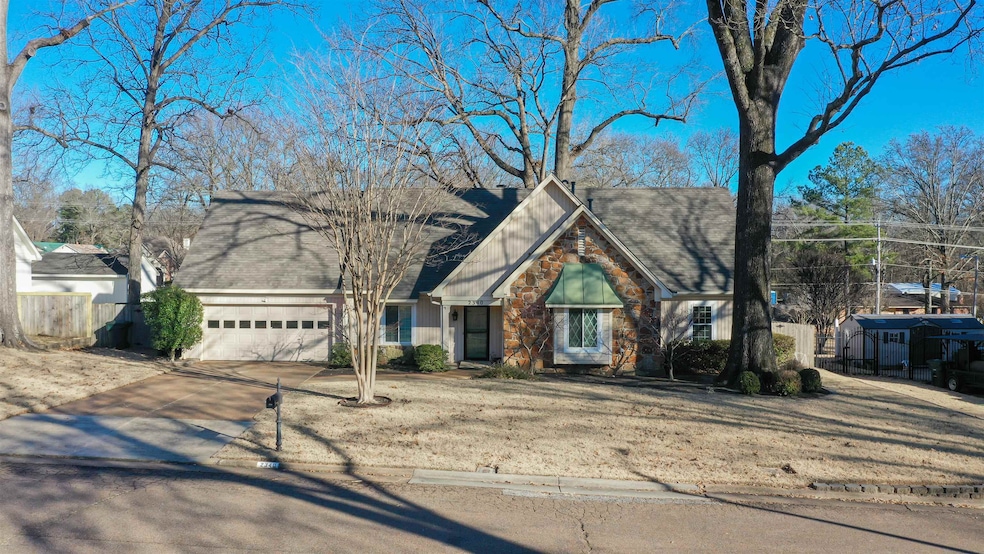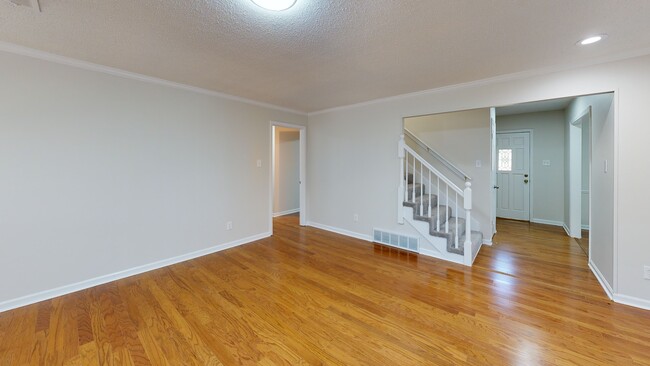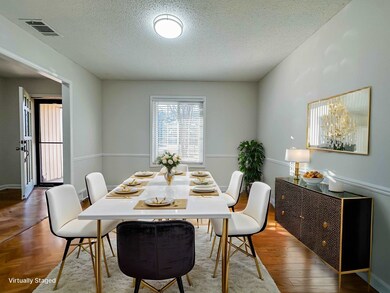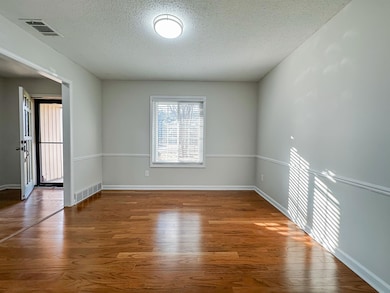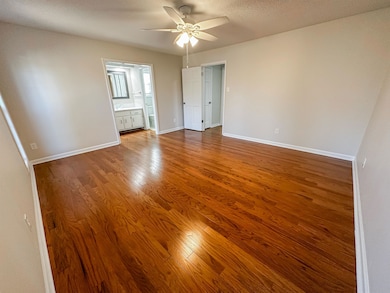
2340 E Lake Oaks Dr Memphis, TN 38134
Estimated payment $2,200/month
Highlights
- Updated Kitchen
- Community Lake
- Wood Flooring
- Altruria Elementary School Rated A-
- Traditional Architecture
- Main Floor Primary Bedroom
About This Home
Contract pending subject to inspection Contingency-This spectacular newly renovated home in the Lake Wood of Bartlett Subdivision could be yours. It is available for purchase, rent, or lease purchase. Embrace the stillness of Lake Wood an ideal location to live. From Bartlett nearby parks and recreational sports fields within walking distance & great schools in the area. Close proximity to primary shopping areas. Looking for a cozy home in a quiet neighborhood with a warm inviting feel in the atmosphere this home is for you. The home consist of a spacious floor plan, a well-maintained landscaped yard, featuring 5 bedrooms 3 full bathroom a huge bonus room great for a family media, game or entertainment room; could be a man cave or she space, workout room or play area for children. Two upstairs bedrooms Separate from each other. A generator-Custom built bookshelves, Kitchen equipped with all appliances with a double oven stove. Pictures virtually staged. Call today
Home Details
Home Type
- Single Family
Est. Annual Taxes
- $1,879
Year Built
- Built in 1981
Lot Details
- 0.29 Acre Lot
- Lot Dimensions are 100x115
- Wrought Iron Fence
- Wood Fence
- Sprinklers on Timer
- Few Trees
HOA Fees
- $10 Monthly HOA Fees
Home Design
- Traditional Architecture
- Slab Foundation
- Composition Shingle Roof
- Vinyl Siding
Interior Spaces
- 2,800-2,999 Sq Ft Home
- 2,948 Sq Ft Home
- 2-Story Property
- Skylights
- Fireplace Features Masonry
- Great Room
- Dining Room
- Den
- Bonus Room
- Play Room
- Laundry Room
Kitchen
- Updated Kitchen
- Eat-In Kitchen
- Double Self-Cleaning Oven
- Dishwasher
- Disposal
Flooring
- Wood
- Partially Carpeted
Bedrooms and Bathrooms
- 5 Bedrooms | 3 Main Level Bedrooms
- Primary Bedroom on Main
- Walk-In Closet
- Remodeled Bathroom
- 3 Full Bathrooms
Parking
- 2 Car Attached Garage
- Front Facing Garage
Accessible Home Design
- Grab Bars
Utilities
- Central Heating and Cooling System
- Electric Water Heater
Community Details
- Lakewood Of Bartlett Subdivision
- Mandatory home owners association
- Community Lake
Listing and Financial Details
- Assessor Parcel Number B0165U G00014
Map
Home Values in the Area
Average Home Value in this Area
Tax History
| Year | Tax Paid | Tax Assessment Tax Assessment Total Assessment is a certain percentage of the fair market value that is determined by local assessors to be the total taxable value of land and additions on the property. | Land | Improvement |
|---|---|---|---|---|
| 2024 | $1,879 | $55,425 | $10,475 | $44,950 |
| 2023 | $2,838 | $55,425 | $10,475 | $44,950 |
| 2022 | $2,838 | $55,425 | $10,475 | $44,950 |
| 2021 | $2,882 | $55,425 | $10,475 | $44,950 |
| 2020 | $2,420 | $41,150 | $8,750 | $32,400 |
| 2019 | $2,420 | $41,150 | $8,750 | $32,400 |
| 2018 | $2,420 | $41,150 | $8,750 | $32,400 |
| 2017 | $1,691 | $41,150 | $8,750 | $32,400 |
| 2016 | $1,606 | $36,750 | $0 | $0 |
| 2014 | $1,606 | $36,750 | $0 | $0 |
Property History
| Date | Event | Price | Change | Sq Ft Price |
|---|---|---|---|---|
| 03/09/2025 03/09/25 | Pending | -- | -- | -- |
| 03/09/2025 03/09/25 | Under Contract | -- | -- | -- |
| 02/14/2025 02/14/25 | Price Changed | $2,450 | 0.0% | $1 / Sq Ft |
| 02/09/2025 02/09/25 | For Sale | $364,900 | 0.0% | $130 / Sq Ft |
| 02/08/2025 02/08/25 | For Rent | $2,550 | -- | -- |
Deed History
| Date | Type | Sale Price | Title Company |
|---|---|---|---|
| Warranty Deed | $220,000 | Saddle Creek Title | |
| Warranty Deed | $161,000 | -- | |
| Warranty Deed | $138,500 | -- |
Mortgage History
| Date | Status | Loan Amount | Loan Type |
|---|---|---|---|
| Previous Owner | $454,500 | Credit Line Revolving | |
| Previous Owner | $325,950 | Reverse Mortgage Home Equity Conversion Mortgage | |
| Previous Owner | $125,834 | New Conventional | |
| Previous Owner | $140,647 | Fannie Mae Freddie Mac | |
| Previous Owner | $144,900 | Unknown | |
| Previous Owner | $131,575 | No Value Available |
About the Listing Agent

I am Lisa Nelson a Certified Luxury Homes Marketing Specialist with Exit Southern Charm Realty. I am also a Military Relocation Professional, Cerified Sellers & Buyers Representative, Certified Real Estate Negotiation Specialist and a Renovations remodeling Specialist. As a Real Estate & Lifestyle Expert, my clients are a supreme asset to me and deserve the BEST quality of service in Finding a home that suits their needs and satisfy their hearts desire. The clients BEST interest is my top
Lisa's Other Listings
Source: Memphis Area Association of REALTORS®
MLS Number: 10189733
APN: B0-165U-G0-0014
- 5786 N Lake Oaks Dr
- 5747 Bartlett Woods Dr
- 2368 W Lake Oaks Dr
- 5753 Robin Hop Ln
- 5943 Diplomat Place
- 2365 Champaign St
- 2553 Honey Bee Ln
- 5945 Steeplechase Dr
- 5981 Diplomat Place
- 5744 Magnolia Woods Dr
- 5973 Explorer Ave
- 2467 Flowering Tree Dr
- 5706 Sycamore Woods Dr
- 6200 Summer Hills Cir Unit 6
- 5398 Blue Ridge Pkwy
- 6085 Ivanhoe Rd
- 5624 Garden Gap Dr
- 6347 Gillespie Rd
- 0 Bartlett Blvd Unit 10192388
- 5290 Grapewood Cove
