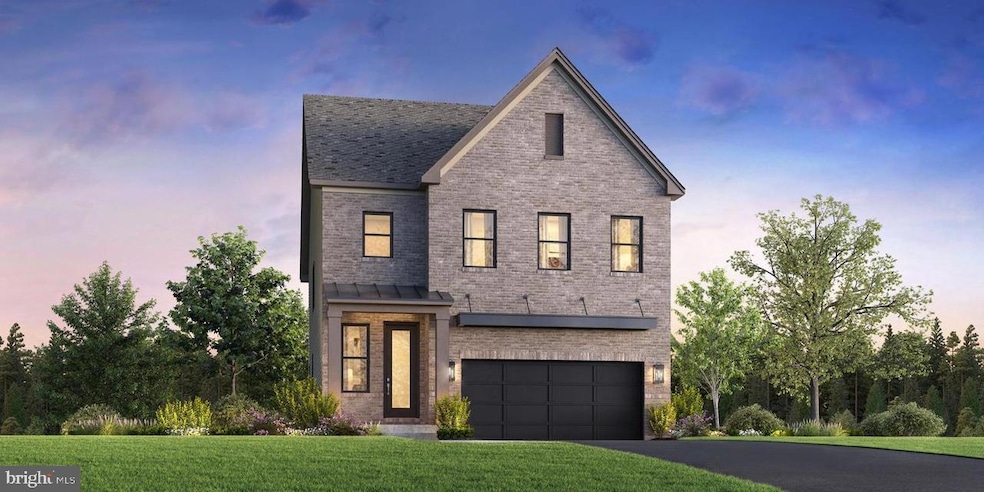
4
Beds
5
Baths
3,560
Sq Ft
5,700
Sq Ft Lot
Highlights
- New Construction
- Colonial Architecture
- Community Pool
- Madison's Trust Elementary Rated A
- No HOA
- 2 Car Attached Garage
About This Home
As of January 2025***New Home Sold***
Home Details
Home Type
- Single Family
Year Built
- Built in 2025 | New Construction
Lot Details
- 5,700 Sq Ft Lot
- Property is in excellent condition
Parking
- 2 Car Attached Garage
- Front Facing Garage
Home Design
- Colonial Architecture
- Brick Exterior Construction
- Concrete Perimeter Foundation
Interior Spaces
- Property has 3 Levels
- Natural lighting in basement
Bedrooms and Bathrooms
- 4 Bedrooms
Utilities
- Central Heating and Cooling System
- Natural Gas Water Heater
Community Details
Overview
- No Home Owners Association
- Parkside Village Subdivision
Recreation
- Community Pool
Map
Create a Home Valuation Report for This Property
The Home Valuation Report is an in-depth analysis detailing your home's value as well as a comparison with similar homes in the area
Home Values in the Area
Average Home Value in this Area
Property History
| Date | Event | Price | Change | Sq Ft Price |
|---|---|---|---|---|
| 01/30/2025 01/30/25 | Sold | $1,327,504 | 0.0% | $373 / Sq Ft |
| 01/30/2025 01/30/25 | For Sale | $1,327,504 | -- | $373 / Sq Ft |
| 01/01/2025 01/01/25 | Pending | -- | -- | -- |
Source: Bright MLS
Similar Homes in Aldie, VA
Source: Bright MLS
MLS Number: VALO2087144
Nearby Homes
- 41550 Walking Meadow Dr
- 41562 Walking Meadow Dr
- 23467 Parkside Village Ct
- 23415 Parkside Village Ct
- 23475 Parkside Village Ct
- 23307 Lansing Woods Ln
- 41562 Hepatica Ct
- 0 Lenah Rd Unit VALO2067404
- 23651 Edmond Ridge Place
- 41661 Bloomfield Path St
- 41174 Clearfield Meadow Dr
- 41634 White Yarrow Ct
- 41729 Bloomfield Path St
- 41954 Barnsdale View Ct
- 22999 Homestead Landing Ct
- 41271 Mayfield Falls Dr
- 41333 Allen House Ct
- 23436 Somerset Crossing Place
- 41882 Night Nurse Cir
- 41887 Night Nurse Cir
